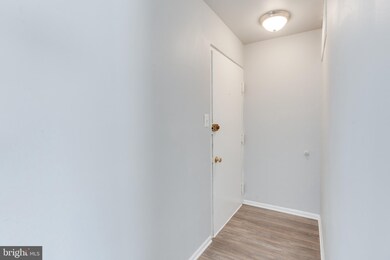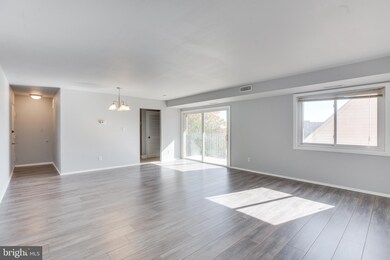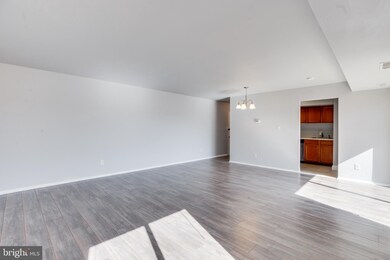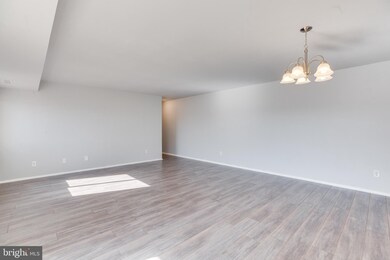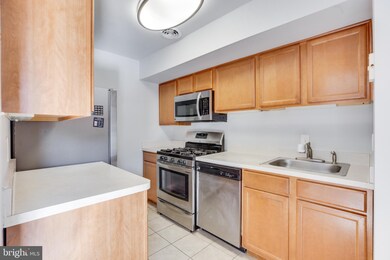
3404 25th St S Unit 43 Arlington, VA 22206
Green Valley NeighborhoodHighlights
- Open Floorplan
- Traditional Architecture
- Double Pane Windows
- Gunston Middle School Rated A-
- Balcony
- 2-minute walk to John Robinson Jr. Town Square
About This Home
As of September 2021Top-level condo with balcony overlooking Shirlington/S Arlington! Spacious open living/dining/kitchen! Two sizable bedrooms and hall bath! One assigned parking space included, plenty of street parking, no passes required. Condo fee includes water, trash, and gas (heat and stove are gas!). Laundry on lower level of the building. Just minutes to shops, restaurants and theaters in Shirlington! 4-Mile Run and the W&OD trail are just down the road for jogging, biking, walking! Easy access to major commuter routes (Rt 395, Glebe Rd), Pentagon, Amazon H2Q, Old Town Alexandria, and Washington DC! Two Metro stations are just minutes away by bus- Pentagon and Pentagon City! Metro Bus stop in front of condo! ***Ideal property for an investor looking for a condo with tenant already in place. Tenant is on a month to month bases and would love to stay.
Property Details
Home Type
- Condominium
Est. Annual Taxes
- $1,975
Year Built
- Built in 1967
HOA Fees
- $582 Monthly HOA Fees
Home Design
- Traditional Architecture
- Brick Exterior Construction
- Slab Foundation
Interior Spaces
- 933 Sq Ft Home
- Property has 1 Level
- Open Floorplan
- Double Pane Windows
- <<energyStarQualifiedWindowsToken>>
- Living Room
- Dining Room
- Intercom
Kitchen
- Stove
- <<microwave>>
- Dishwasher
- Disposal
Bedrooms and Bathrooms
- 2 Main Level Bedrooms
- En-Suite Primary Bedroom
- 1 Full Bathroom
Parking
- 1 Open Parking Space
- 1 Parking Space
- Parking Lot
Schools
- Drew Model Elementary School
- Gunston Middle School
- Wakefield High School
Utilities
- Forced Air Heating and Cooling System
- Natural Gas Water Heater
Additional Features
- Doors are 32 inches wide or more
- Balcony
- Property is in good condition
Listing and Financial Details
- Assessor Parcel Number 31-033-074
Community Details
Overview
- Association fees include common area maintenance, lawn maintenance, laundry, water, sewer, snow removal, insurance, heat
- Low-Rise Condominium
- Valley Heights Community
- Valley Heights Subdivision
Amenities
- Laundry Facilities
Pet Policy
- No Pets Allowed
Ownership History
Purchase Details
Home Financials for this Owner
Home Financials are based on the most recent Mortgage that was taken out on this home.Purchase Details
Similar Homes in the area
Home Values in the Area
Average Home Value in this Area
Purchase History
| Date | Type | Sale Price | Title Company |
|---|---|---|---|
| Deed | $215,000 | Cardinal Title | |
| Warranty Deed | $156,500 | Cardinal Title Group Llc |
Property History
| Date | Event | Price | Change | Sq Ft Price |
|---|---|---|---|---|
| 09/20/2021 09/20/21 | Sold | $215,000 | -2.7% | $230 / Sq Ft |
| 08/31/2021 08/31/21 | Pending | -- | -- | -- |
| 08/27/2021 08/27/21 | For Sale | $220,888 | +2.7% | $237 / Sq Ft |
| 08/23/2021 08/23/21 | Off Market | $215,000 | -- | -- |
| 08/11/2015 08/11/15 | Rented | $1,400 | -6.7% | -- |
| 08/11/2015 08/11/15 | Under Contract | -- | -- | -- |
| 07/26/2015 07/26/15 | For Rent | $1,500 | 0.0% | -- |
| 06/19/2015 06/19/15 | Sold | $145,000 | -7.9% | $155 / Sq Ft |
| 06/08/2015 06/08/15 | Pending | -- | -- | -- |
| 05/22/2015 05/22/15 | For Sale | $157,500 | 0.0% | $169 / Sq Ft |
| 05/12/2015 05/12/15 | Pending | -- | -- | -- |
| 05/05/2015 05/05/15 | Price Changed | $157,500 | -4.5% | $169 / Sq Ft |
| 04/08/2015 04/08/15 | Price Changed | $165,000 | -5.7% | $177 / Sq Ft |
| 03/19/2015 03/19/15 | For Sale | $175,000 | -- | $188 / Sq Ft |
Tax History Compared to Growth
Tax History
| Year | Tax Paid | Tax Assessment Tax Assessment Total Assessment is a certain percentage of the fair market value that is determined by local assessors to be the total taxable value of land and additions on the property. | Land | Improvement |
|---|---|---|---|---|
| 2025 | $2,466 | $238,700 | $71,800 | $166,900 |
| 2024 | $2,254 | $218,200 | $71,800 | $146,400 |
| 2023 | $2,175 | $211,200 | $71,800 | $139,400 |
| 2022 | $2,161 | $209,800 | $71,800 | $138,000 |
| 2021 | $1,976 | $191,800 | $71,800 | $120,000 |
| 2020 | $1,763 | $171,800 | $37,300 | $134,500 |
| 2019 | $1,685 | $164,200 | $37,300 | $126,900 |
| 2018 | $1,525 | $151,600 | $37,300 | $114,300 |
| 2017 | $1,420 | $141,200 | $37,300 | $103,900 |
| 2016 | $1,360 | $137,200 | $37,300 | $99,900 |
| 2015 | $1,237 | $124,200 | $37,300 | $86,900 |
| 2014 | $1,032 | $103,600 | $37,300 | $66,300 |
Agents Affiliated with this Home
-
Ivan Velez

Seller's Agent in 2021
Ivan Velez
Samson Properties
(571) 237-3882
1 in this area
53 Total Sales
-
Dilyara Daminova

Buyer's Agent in 2021
Dilyara Daminova
Samson Properties
(571) 499-2727
13 in this area
446 Total Sales
-
Jon DeHart

Seller's Agent in 2015
Jon DeHart
Keller Williams Realty
(703) 286-9771
192 Total Sales
-
Mohammed Hoque

Seller's Agent in 2015
Mohammed Hoque
Samson Properties
(703) 629-6354
48 Total Sales
-
Sebrin Adem

Buyer's Agent in 2015
Sebrin Adem
RE/MAX
(703) 225-8292
63 Total Sales
Map
Source: Bright MLS
MLS Number: VAAR2003986
APN: 31-033-074
- 3400 25th St S Unit 27
- 0 24th Rd S
- 2519 S Kenmore Ct
- 2541 S Kenmore Ct
- 2537 S Kenmore Ct
- 2713 24th Rd S Unit A & B
- 2691 24th Rd S
- 2613 S Kenmore Ct
- 2660 S Kenmore Ct
- 2177 S Glebe Rd
- 2025 S Kenmore St
- 2046 S Shirlington Rd
- 2019 S Kenmore St
- 2146 S Oakland St
- 2465 Army Navy Dr Unit 1302
- 2465 Army Navy Dr Unit 1303
- 1932 S Kenmore St
- 2428 S Oxford St
- 2100 S Nelson St
- 1225 Martha Custis Dr Unit 904

