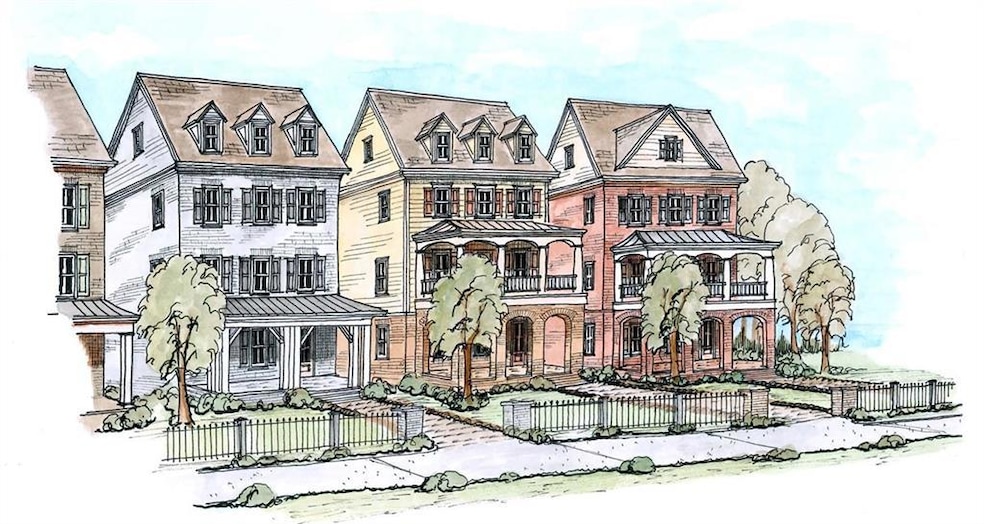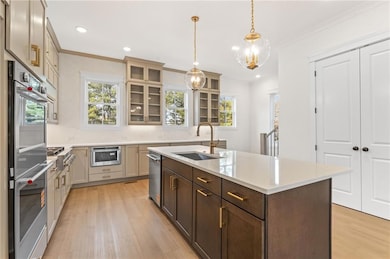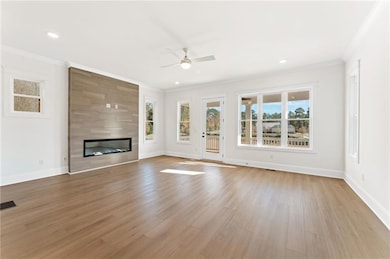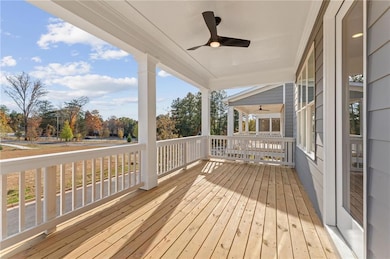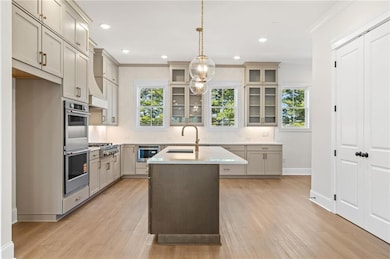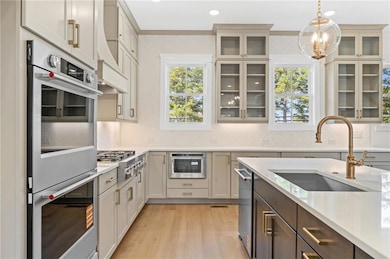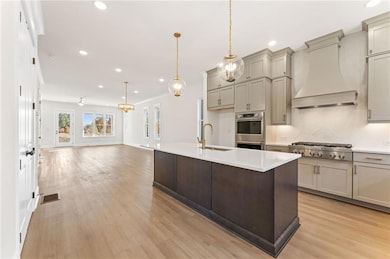3404 Archerfield Way Smyrna, GA 30080
Estimated payment $4,597/month
Highlights
- New Construction
- Dining Room Seats More Than Twelve
- Double Shower
- Teasley Elementary School Rated A
- Deck
- Traditional Architecture
About This Home
Traton Homes welcomes you to Archerfield, a boutique community of just 12 homes nestled in an exceptional Smyrna location at the corner of Atlanta Road & Campbell Road & minutes to downtown Vinings. The Glover D is a three-story, elevator-capable home, crafted with exceptional attention to detail. Enjoy soaring 10-foot ceilings on the main level, expansive covered rear deck ideal for entertaining, and elegant architectural finishes throughout. The main level features a bright, spacious kitchen with large island, pantry, making it as functional as it is elegant. The open concept layout seamlessly connects the kitchen to the dining room, creating an ideal flow. Whether you're relaxing fireside or hosting guests the family room, which opens onto the rear covered deck, offers the ideal balance of luxury and livability. The private terrace level bedroom and full bath offers versatility for a home office, media space, home gym, or guest suite as well as optional elevator access. Upstairs, the spacious primary suite offers a private retreat complete with an over-sized shower with frameless glass and tile from floor to ceiling in the primary bathroom. Archerfield offers the perfect balance of luxury and accessibility. Whether you're catching a Braves game, enjoying local dining, or exploring nearby parks, everything you love is just around the corner.? Discover “Altogether More” luxury, lifestyle and location at Archerfield. **Up To 2% Lender Credit from one of our preferred lenders. Lender credit can be used towards rate buydown and/or closing costs.** All incentives are tied to preferred lender only. Photos are representative.
Listing Agent
Traton Homes Realty, Inc. Brokerage Phone: 770-427-9064 License #217591 Listed on: 11/22/2025
Home Details
Home Type
- Single Family
Year Built
- Built in 2025 | New Construction
Lot Details
- 3,223 Sq Ft Lot
- Lot Dimensions are 28 x 90
- Landscaped
- Level Lot
- Private Yard
- Front Yard
HOA Fees
- $200 Monthly HOA Fees
Parking
- 2 Car Attached Garage
- Rear-Facing Garage
- Driveway Level
Home Design
- Traditional Architecture
- Slab Foundation
- Composition Roof
- Cement Siding
- Brick Front
- HardiePlank Type
Interior Spaces
- 2,663 Sq Ft Home
- 3-Story Property
- Crown Molding
- Tray Ceiling
- Ceiling height of 10 feet on the main level
- Electric Fireplace
- Double Pane Windows
- Insulated Windows
- Living Room with Fireplace
- Dining Room Seats More Than Twelve
- Formal Dining Room
- Attic
Kitchen
- Open to Family Room
- Eat-In Kitchen
- Electric Oven
- Gas Cooktop
- Range Hood
- Microwave
- Dishwasher
- Kitchen Island
- Solid Surface Countertops
- Disposal
Flooring
- Carpet
- Tile
- Luxury Vinyl Tile
Bedrooms and Bathrooms
- Split Bedroom Floorplan
- Walk-In Closet
- Dual Vanity Sinks in Primary Bathroom
- Double Shower
Laundry
- Laundry Room
- Laundry on upper level
- Electric Dryer Hookup
Home Security
- Security System Owned
- Carbon Monoxide Detectors
- Fire and Smoke Detector
Eco-Friendly Details
- Energy-Efficient Appliances
- Energy-Efficient Windows
- Energy-Efficient Thermostat
Outdoor Features
- Deck
- Covered Patio or Porch
Location
- Property is near schools
- Property is near shops
Schools
- Teasley Elementary School
- Campbell Middle School
- Campbell High School
Utilities
- Forced Air Zoned Heating and Cooling System
- Heat Pump System
- Underground Utilities
- 220 Volts
- 110 Volts
- High Speed Internet
- Cable TV Available
Listing and Financial Details
- Home warranty included in the sale of the property
- Tax Lot 2
Community Details
Overview
- $1,800 Initiation Fee
- Montage Realty Group Association
- Built by Traton LLC
- Archerfield Subdivision
- Rental Restrictions
Recreation
- Trails
Map
Home Values in the Area
Average Home Value in this Area
Property History
| Date | Event | Price | List to Sale | Price per Sq Ft |
|---|---|---|---|---|
| 11/22/2025 11/22/25 | For Sale | $699,990 | -- | $263 / Sq Ft |
Source: First Multiple Listing Service (FMLS)
MLS Number: 7684999
- 3415 Archerfield Way
- 3408 Archerfield Way
- 3416 Archerfield Way
- Glover Plan at Archerfield
- Reynolds Plan at Archerfield
- 2040 Argyle Dr SE
- 3351 Vintage Cir SE
- 7 Villa Ct SE
- 3365 Vintage Cir SE Unit 5
- 3365 Vintage Cir SE
- 3534 Clancy Way Unit 11
- 1505 Paces Ferry North Dr SE
- 1002 Creatwood Cir SE
- 3505 Commanche Ct SE
- 3522 Ivy Manor Rd SE
- 3465 Fenton Dr SE
- 3485 Navaho Trail SE
- 2002 Ivy Ridge Rd SE
- 1097 Creatwood Cir SE
- 109 Rondak Cir SE
- 104 Rondak Cir SE
- 3249 Howell Dr SE
- 7 Villa Ct SE
- 31 Villa Ct SE
- 27 Villa Ct SE
- 20 Villa Ct SE
- 3313 Campbell Rd SE
- 2049 Nancy Cir SE
- 3385 Atlanta Rd SE
- 2101 Paces Ferry Rd SE
- 3330 Valley Vista Rd SE
- 3391 Fieldwood Dr SE Unit 6B
- 3137 Ann Rd SE
- 2978 Lexington Trace Dr SE
- 1904 Country Park Dr SE
- 901 Country Park Dr SE
- 2951 Lexington Trace Dr SE
- 3362 Bryerstone Cir SE
- 2990 Jonquil Dr SE
