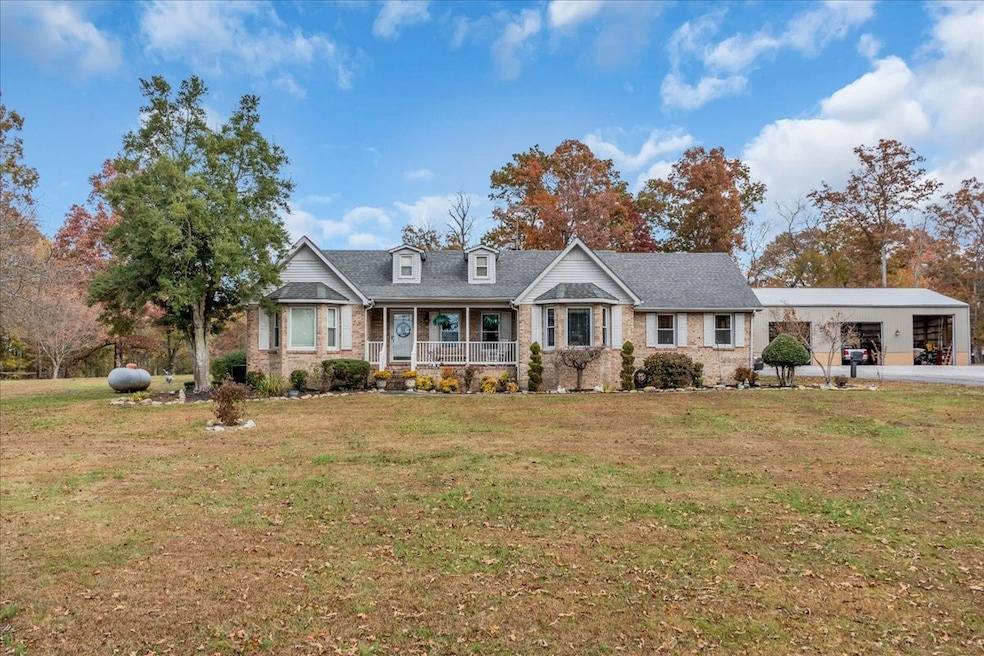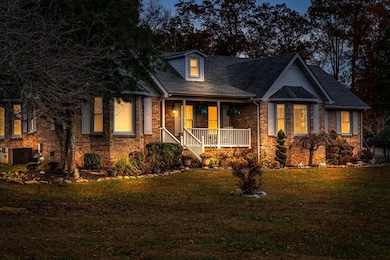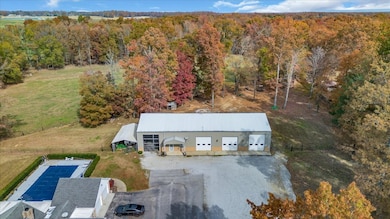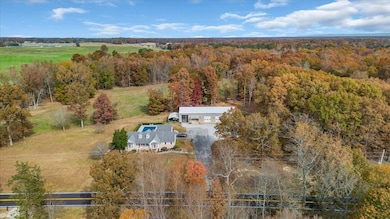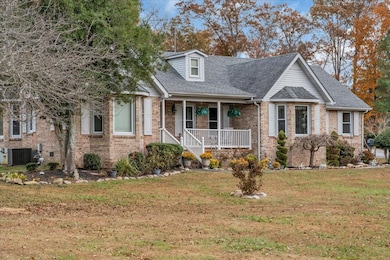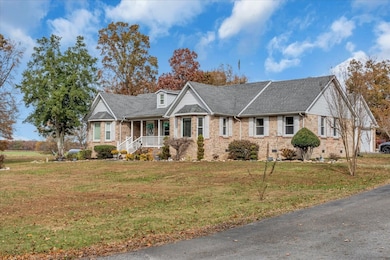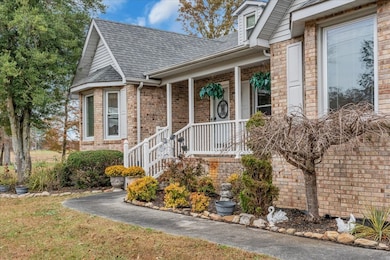3404 Awalt Rd Tullahoma, TN 37388
Estimated payment $3,038/month
Highlights
- Hot Property
- Deck
- Wood Flooring
- In Ground Pool
- Traditional Architecture
- 1 Fireplace
About This Home
You will not find another one like this, this is a nearly 2000 sq ft fully updated home with modern finishes throughout, sitting on 3.4 fenced acres located less than one mile from Holiday Marina on Tim's Ford Lake, large 35x15 covered porch overlooking the inground 18x36 swimming pool with new liner and pump in the last 3 years with a "Pristine Blue" Copper filter system, massive 40x100 shop/garage with additional 33x15 finished space not counted in sq footage and 3 oversized bay doors, additional covered screened area on shop 39x20 and a second story storage space that is huge. The home has updated kitchen with custom cabinets and granite counters with an awesome tile backsplash, under cabinet lighting along with a breakfast nook and a separate formal dining room. The home has a large living room with tall ceilings and a fireplace with remote. The primary bath has a modern soaking tub and an amazing walk in tile shower and double vanities. This beautiful home has 3 bedrooms, 2 full baths, large utility room, separate office space just off the living room, attached 2 car garage. Additional features are plenty such as fully floored attic space on home, security cameras, This one has everything you could want in a home.
Listing Agent
Steve Jernigan Realty Brokerage Phone: 9318410945 License #286763 Listed on: 11/17/2025
Home Details
Home Type
- Single Family
Est. Annual Taxes
- $1,679
Year Built
- Built in 1989
Lot Details
- 3.4 Acre Lot
- Partially Fenced Property
- Level Lot
Parking
- 6 Car Garage
- 2 Carport Spaces
- Garage Door Opener
Home Design
- Traditional Architecture
- Brick Exterior Construction
- Vinyl Siding
Interior Spaces
- 1,997 Sq Ft Home
- Property has 1 Level
- 1 Fireplace
- Separate Formal Living Room
- Crawl Space
- Washer and Electric Dryer Hookup
Kitchen
- Breakfast Room
- Oven or Range
- Gas Range
- Microwave
- Dishwasher
- Kitchen Island
Flooring
- Wood
- Tile
Bedrooms and Bathrooms
- 3 Main Level Bedrooms
- 2 Full Bathrooms
- Double Vanity
- Soaking Tub
Outdoor Features
- In Ground Pool
- Deck
- Covered Patio or Porch
Schools
- North Lake Elementary School
- North Middle School
- Franklin Co High School
Utilities
- Central Heating and Cooling System
- Septic Tank
- High Speed Internet
Community Details
- No Home Owners Association
Listing and Financial Details
- Assessor Parcel Number 022 01601 000
Map
Home Values in the Area
Average Home Value in this Area
Tax History
| Year | Tax Paid | Tax Assessment Tax Assessment Total Assessment is a certain percentage of the fair market value that is determined by local assessors to be the total taxable value of land and additions on the property. | Land | Improvement |
|---|---|---|---|---|
| 2024 | $1,679 | $84,150 | $11,000 | $73,150 |
| 2023 | $1,679 | $84,150 | $11,000 | $73,150 |
| 2022 | $1,562 | $83,300 | $11,000 | $72,300 |
| 2021 | $1,592 | $83,300 | $11,000 | $72,300 |
| 2020 | $1,592 | $55,300 | $7,525 | $47,775 |
| 2019 | $1,592 | $55,300 | $7,525 | $47,775 |
| 2018 | $1,479 | $55,300 | $7,525 | $47,775 |
| 2017 | $1,727 | $64,600 | $7,525 | $57,075 |
| 2016 | $1,634 | $61,100 | $8,300 | $52,800 |
| 2015 | $1,155 | $43,200 | $8,300 | $34,900 |
| 2014 | $1,155 | $43,195 | $0 | $0 |
Property History
| Date | Event | Price | List to Sale | Price per Sq Ft | Prior Sale |
|---|---|---|---|---|---|
| 11/17/2025 11/17/25 | For Sale | $549,900 | +28027.9% | $275 / Sq Ft | |
| 01/08/2018 01/08/18 | Pending | -- | -- | -- | |
| 12/11/2017 12/11/17 | For Sale | $1,955 | -98.9% | $1 / Sq Ft | |
| 12/05/2017 12/05/17 | Off Market | $180,000 | -- | -- | |
| 12/07/2016 12/07/16 | For Sale | $1,955 | -98.9% | $1 / Sq Ft | |
| 01/16/2015 01/16/15 | Sold | $180,000 | -- | $90 / Sq Ft | View Prior Sale |
Purchase History
| Date | Type | Sale Price | Title Company |
|---|---|---|---|
| Warranty Deed | $180,000 | -- | |
| Deed | $179,000 | -- | |
| Warranty Deed | $10,000 | -- |
Mortgage History
| Date | Status | Loan Amount | Loan Type |
|---|---|---|---|
| Previous Owner | $129,000 | No Value Available |
Source: Realtracs
MLS Number: 3046939
APN: 022-016.01
- 384 Evans Dr
- 14 Overlook Ln
- 120 Evans Dr
- 400 Evans Dr
- 215 Evans Dr
- 460 Evans Dr
- 493 Evans Dr
- 0 Hurricane Rd
- 223 Patriot Ln
- 354 Riddle Ln
- 0 Hasty Ln Unit RTC2993390
- 5425 Awalt Rd
- 10831 Old Tullahoma Rd
- 99 Oakwood Ln
- 5453 Awalt Rd
- 0 Turkey Creek Boat Dock Rd
- 796 Highland Ridge Rd
- 560 Lake Haven Dr
- 169 Henley Rd
- 807 Hasty Ln
- 1001 Hurricane Rd
- 463 Evans Dr
- 2485 Pleasant Grove Rd
- 117 Wallace Dr
- 100 Blue Ridge Ave
- 69 Hasty Hollow Rd
- 123 Elise Cir
- 218 Greenfield Ave
- 517 Weaver St Unit 4
- 470 Lakeview St
- 100 Lasalle Ln
- 4 Whippoorwill Cove Rd
- 1215 Bel Aire Dr
- 101 W Wilson St
- 713 SE Atlantic St
- 609 Stone Blvd
- 306 Chestnut Alley
- 1102 Potter Blvd
- 734 Ridgelawn Place
- 742 Ridgelawn Place
