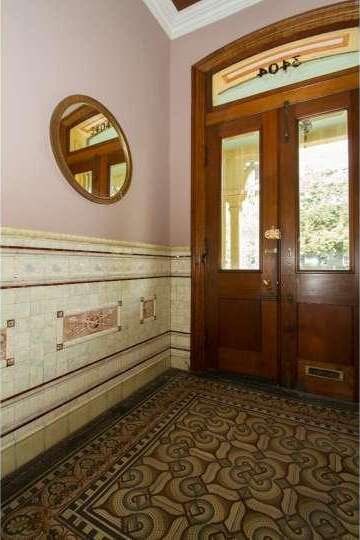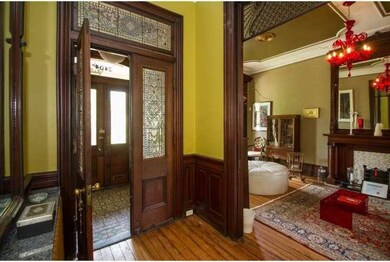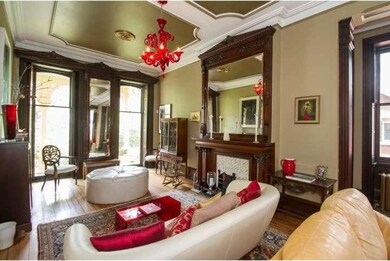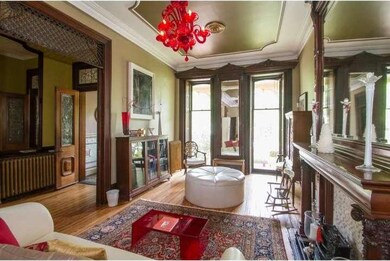
3404 Baring St Philadelphia, PA 19104
Powelton Village NeighborhoodEstimated Value: $993,000 - $1,336,000
Highlights
- Deck
- No HOA
- Porch
- Victorian Architecture
- Stained Glass
- 4-minute walk to Drexel Park
About This Home
As of November 2015Rarely Offered!! Magnificent Victorian family home featuring many exquisite original details.....elaborate wainscoting, mirrors, mantles, shutters, high ceilings, pocket doors, light fixtures, mahogany staircase and a large English country garden with brick pathways. Double drawing room, family room, dining room and fitted kitchen. 5 bedrooms, 3 baths, partially finished basement with huge laundry room and plenty of storage space. Permit parking. This property shows beautifully....
Townhouse Details
Home Type
- Townhome
Est. Annual Taxes
- $6,022
Year Built
- Built in 1915
Lot Details
- 5,518 Sq Ft Lot
- Lot Dimensions are 31x178
- Back and Side Yard
Home Design
- Semi-Detached or Twin Home
- Victorian Architecture
- Shingle Roof
- Slate Roof
- Stucco
Interior Spaces
- 4,294 Sq Ft Home
- Property has 3 Levels
- Ceiling height of 9 feet or more
- Ceiling Fan
- Gas Fireplace
- Stained Glass
- Bay Window
- Family Room
- Living Room
- Dining Room
- Home Security System
Kitchen
- Self-Cleaning Oven
- Built-In Range
- Dishwasher
- Disposal
Bedrooms and Bathrooms
- 5 Bedrooms
- En-Suite Primary Bedroom
Basement
- Basement Fills Entire Space Under The House
- Laundry in Basement
Parking
- On-Street Parking
- Rented or Permit Required
Outdoor Features
- Deck
- Porch
Utilities
- Zoned Heating and Cooling System
- Heating System Uses Gas
- Hot Water Heating System
- Natural Gas Water Heater
- Cable TV Available
Community Details
- No Home Owners Association
- Powelton Village Subdivision
Listing and Financial Details
- Tax Lot 24
- Assessor Parcel Number 241162910
Ownership History
Purchase Details
Home Financials for this Owner
Home Financials are based on the most recent Mortgage that was taken out on this home.Purchase Details
Purchase Details
Home Financials for this Owner
Home Financials are based on the most recent Mortgage that was taken out on this home.Similar Homes in Philadelphia, PA
Home Values in the Area
Average Home Value in this Area
Purchase History
| Date | Buyer | Sale Price | Title Company |
|---|---|---|---|
| Mills Monte D | $875,000 | Searchtec Absract Inc | |
| Hofmann Jennifer Marie | $162,221 | None Available | |
| Green Robert W | $670,000 | -- |
Mortgage History
| Date | Status | Borrower | Loan Amount |
|---|---|---|---|
| Open | Mills Monte D | $85,000 | |
| Open | Mills Monte D | $692,000 | |
| Closed | Mills Monte D | $692,000 | |
| Previous Owner | Green Robert W | $400,000 |
Property History
| Date | Event | Price | Change | Sq Ft Price |
|---|---|---|---|---|
| 11/30/2015 11/30/15 | Sold | $875,000 | -2.2% | $204 / Sq Ft |
| 06/10/2015 06/10/15 | Pending | -- | -- | -- |
| 05/21/2015 05/21/15 | Price Changed | $895,000 | -3.2% | $208 / Sq Ft |
| 05/08/2015 05/08/15 | For Sale | $925,000 | -- | $215 / Sq Ft |
Tax History Compared to Growth
Tax History
| Year | Tax Paid | Tax Assessment Tax Assessment Total Assessment is a certain percentage of the fair market value that is determined by local assessors to be the total taxable value of land and additions on the property. | Land | Improvement |
|---|---|---|---|---|
| 2025 | $17,411 | $1,250,300 | $250,060 | $1,000,240 |
| 2024 | $17,411 | $1,250,300 | $250,060 | $1,000,240 |
| 2023 | $17,411 | $1,243,800 | $248,760 | $995,040 |
| 2022 | $6,435 | $1,198,800 | $248,760 | $950,040 |
| 2021 | $7,065 | $0 | $0 | $0 |
| 2020 | $7,065 | $0 | $0 | $0 |
| 2019 | $6,811 | $0 | $0 | $0 |
| 2018 | $6,291 | $0 | $0 | $0 |
| 2017 | $6,291 | $0 | $0 | $0 |
| 2016 | $5,871 | $0 | $0 | $0 |
| 2015 | $5,620 | $0 | $0 | $0 |
| 2014 | -- | $449,400 | $163,885 | $285,515 |
| 2012 | -- | $45,696 | $12,724 | $32,972 |
Agents Affiliated with this Home
-
Mary McCartan

Seller's Agent in 2015
Mary McCartan
BHHS Fox & Roach
(215) 778-2452
4 Total Sales
-
Melani Lamond
M
Buyer's Agent in 2015
Melani Lamond
Compass RE
6 in this area
60 Total Sales
Map
Source: Bright MLS
MLS Number: 1002596936
APN: 241162910
- 3411 Baring St
- 3313 Baring St
- 3311 Pearl St
- 3205 Pearl St
- 3203 Pearl St
- 511 N 35th St
- 3202 Hamilton St
- 433 N 33rd St
- 3428 Brandywine St
- 3332 Brandywine St
- 3226 Powelton Ave
- 3505 Race St
- 523 N 35th St
- 424 N 32nd St
- 522 N 33rd St
- 3627 Powelton Ave
- 601 N 34th St
- 539 N 33rd St
- 619 N 35th St
- 511 N 37th St
- 3404 Baring St
- 3406 Baring St
- 3408 Baring St
- 3400 Baring St
- 3410 Baring St
- 3412 Baring St
- 3414 Baring St Unit 1
- 3414 Baring St
- 321 N 34th St
- 323 N 34th St
- 325 N 34th St
- 321 (or) 323 N 34th St
- 3405 Baring St
- 319 N 34th St
- 329 N 34th St
- 3407 Baring St
- 317 N 34th St
- 317 N 35th St
- 331 N 34th St
- 315 N 34th St






