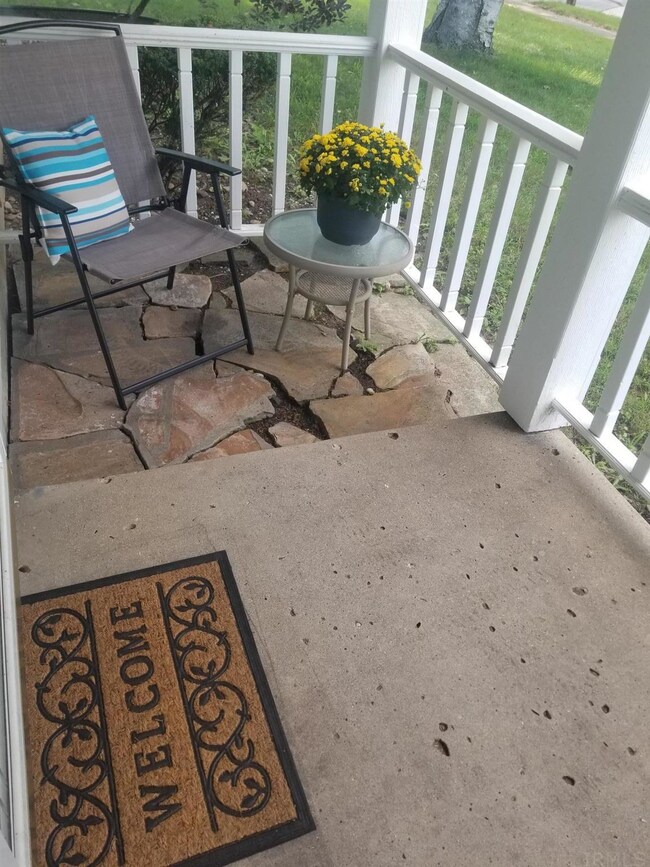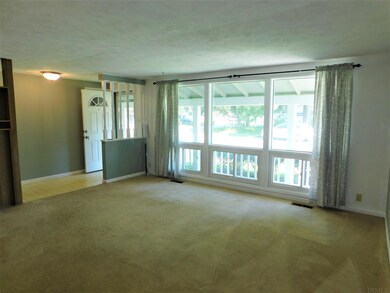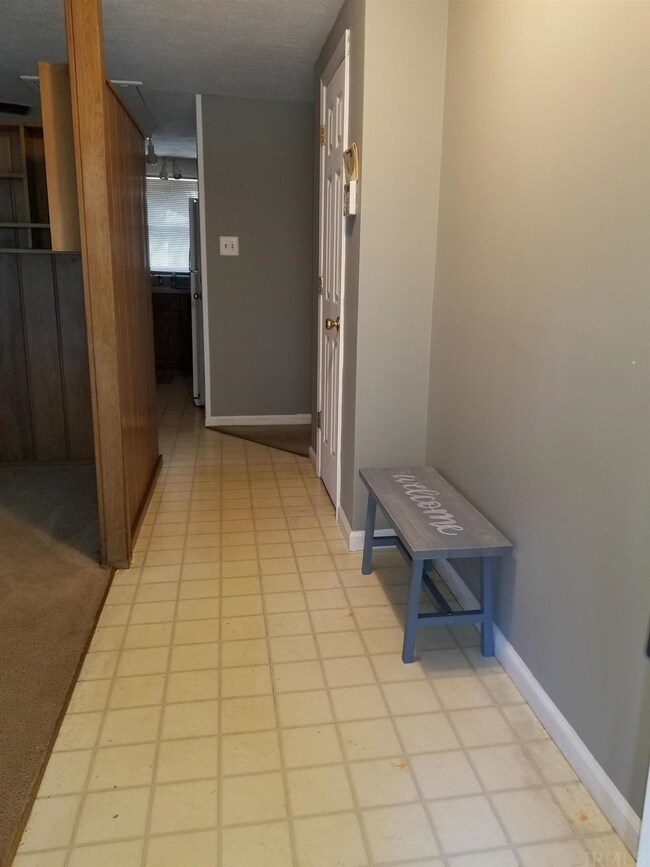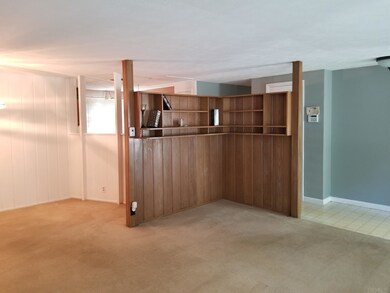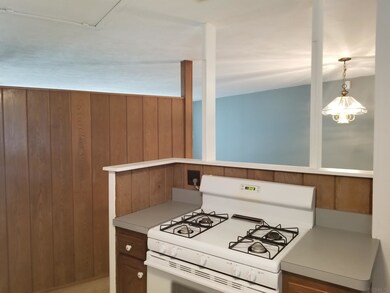
3404 Brookhurst Place South Bend, IN 46615
Estimated Value: $180,000 - $197,000
Highlights
- Corner Lot
- Tile Flooring
- Wood Siding
- Adams High School Rated A-
- 1-Story Property
- Wood Burning Fireplace
About This Home
As of October 2021McKinley Terrace main floor living with over 1600 sq.ft. and an abundance of storage! This spacious 3 bedroom, 1.5 ranch not only provides a large, light & bright, open-concept living room and formal dining room, but an additional family room with fireplace and two large closets. This family room could be easily converted to a master bedroom if doors are added to entrance of room. Separate entry to family room from outside. Open kitchen with pantry and plenty of cabinet storage. Small eat-in dining area just off of kitchen. Conveniently located within walking distance to parks, restaurants, shopping and entertainment.
Home Details
Home Type
- Single Family
Est. Annual Taxes
- $1,260
Year Built
- Built in 1953
Lot Details
- 9,775 Sq Ft Lot
- Lot Dimensions are 85 x 115
- Corner Lot
- Level Lot
Home Design
- Slab Foundation
- Wood Siding
Interior Spaces
- 1,612 Sq Ft Home
- 1-Story Property
- Wood Burning Fireplace
Flooring
- Carpet
- Tile
- Vinyl
Bedrooms and Bathrooms
- 3 Bedrooms
Location
- Suburban Location
Schools
- Mckinley Elementary School
- Edison Middle School
- Adams High School
Utilities
- Cooling System Mounted In Outer Wall Opening
- Heating System Uses Gas
Listing and Financial Details
- Assessor Parcel Number 71-09-05-427-001.000-026
Ownership History
Purchase Details
Home Financials for this Owner
Home Financials are based on the most recent Mortgage that was taken out on this home.Similar Homes in South Bend, IN
Home Values in the Area
Average Home Value in this Area
Purchase History
| Date | Buyer | Sale Price | Title Company |
|---|---|---|---|
| Heston Joseph Alfred Canby | -- | None Available |
Mortgage History
| Date | Status | Borrower | Loan Amount |
|---|---|---|---|
| Open | Heston Joseph Alfred Canby | $99,920 |
Property History
| Date | Event | Price | Change | Sq Ft Price |
|---|---|---|---|---|
| 10/04/2021 10/04/21 | Sold | $124,900 | 0.0% | $77 / Sq Ft |
| 09/01/2021 09/01/21 | For Sale | $124,900 | -- | $77 / Sq Ft |
Tax History Compared to Growth
Tax History
| Year | Tax Paid | Tax Assessment Tax Assessment Total Assessment is a certain percentage of the fair market value that is determined by local assessors to be the total taxable value of land and additions on the property. | Land | Improvement |
|---|---|---|---|---|
| 2024 | $1,875 | $166,800 | $24,300 | $142,500 |
| 2023 | $1,692 | $157,900 | $24,400 | $133,500 |
| 2022 | $1,735 | $144,500 | $24,400 | $120,100 |
| 2021 | $1,504 | $126,200 | $28,900 | $97,300 |
| 2020 | $1,261 | $106,900 | $24,500 | $82,400 |
| 2019 | $1,075 | $103,200 | $25,900 | $77,300 |
| 2018 | $1,134 | $97,100 | $24,400 | $72,700 |
| 2017 | $1,019 | $86,100 | $21,800 | $64,300 |
| 2016 | $893 | $75,900 | $19,200 | $56,700 |
| 2014 | $1,942 | $75,000 | $19,200 | $55,800 |
Agents Affiliated with this Home
-
Kerrie Drury

Seller's Agent in 2021
Kerrie Drury
RE/MAX
141 Total Sales
-
Linda Smith
L
Buyer's Agent in 2021
Linda Smith
Cressy & Everett- Elkhart
(407) 733-0443
97 Total Sales
Map
Source: Indiana Regional MLS
MLS Number: 202136601
APN: 71-09-05-427-001.000-026
- 907 Keenan Ct
- 911 Keenan Ct
- 552 Manchester Dr
- 3623 Rexford Dr
- 1301 Ebeling Dr
- 1240 Brummit Ln
- 1307 Brummit Ln
- 1330 Helmen Dr
- 1322 Brummit Ln
- 2806 Macarthur Ave
- 3534 Oakcrest Dr
- 2706 Grape Rd
- 2618 Macarthur Ave
- 754 Country Club Ln
- 513 W Russ Ave
- 2425 Club Dr
- 0 W Edison Rd
- 1010 N Ironwood Dr
- 2522 Edison Rd
- 210 N Tuxedo Dr
- 3404 Brookhurst Place
- 804 Patterson Dr
- 3414 Brookhurst Place
- 822 Patterson Dr
- 740 Patterson Dr
- 809 Patterson Dr
- 3413 Brighton Place
- 3420 Brookhurst Place
- 815 Patterson Dr
- 3413 Brookhurst Place
- 803 Patterson Dr
- 821 Patterson Dr
- 830 Patterson Dr
- 3419 Brookhurst Place
- 3419 Brighton Place
- 741 Patterson Dr
- 3428 Brookhurst Place
- 827 Patterson Dr
- 3425 Brookhurst Place
- 735 Patterson Dr

