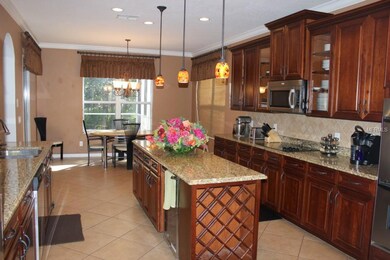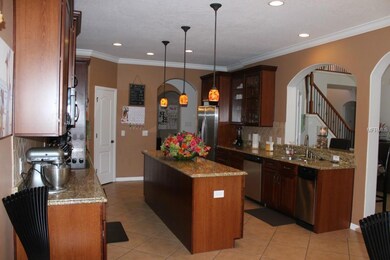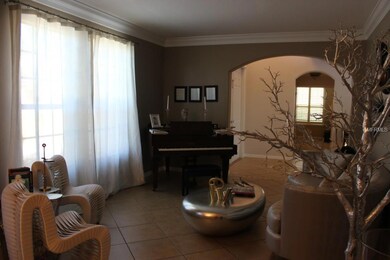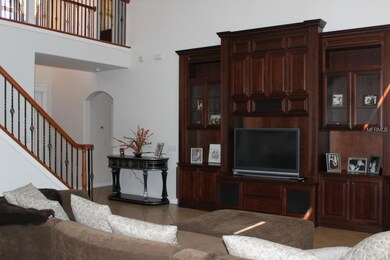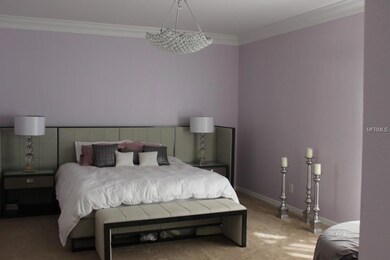
3404 Loggerhead Way Wesley Chapel, FL 33544
Seven Oaks NeighborhoodHighlights
- Fitness Center
- Screened Pool
- Gated Community
- Cypress Creek Middle Rated A-
- Home Theater
- Deck
About This Home
As of September 2021Beautiful palatial home found in this gated community Shoregrass in the Seven Oaks Area. This home features 6 bedrooms, 4.5 bathrooms. Over 4266 sq footage. It’s situated on a conservation homesite with a quiet serene backyard which includes a screened pool/spa & covered lanai. This house has MASTER bedroom on the 1st floor, large kitchen including an island, granite counters, stainless steel appliances and lots of cabinets. The family room features a built in entertainment center, breathtaking staircase with cat walk overlooking family room. It also features an Ext- ordinary large bonus room and a study/den with French doors. Seven Oaks is smartly located close to downtown, beaches, USF and Moffit and easy access to I-75 & I-275.Call for showing today.
Last Agent to Sell the Property
COLDWELL BANKER REALTY License #3176079 Listed on: 09/03/2014

Home Details
Home Type
- Single Family
Est. Annual Taxes
- $6,800
Year Built
- Built in 2006
Lot Details
- 7,805 Sq Ft Lot
- Near Conservation Area
- Mature Landscaping
- Private Lot
- Irrigation
- Landscaped with Trees
- Property is zoned MPUD
HOA Fees
- $10 Monthly HOA Fees
Parking
- 2 Car Attached Garage
- Garage Door Opener
Home Design
- Contemporary Architecture
- Bi-Level Home
- Slab Foundation
- Tile Roof
- Block Exterior
- Stucco
Interior Spaces
- 4,266 Sq Ft Home
- Crown Molding
- High Ceiling
- Ceiling Fan
- Skylights
- Blinds
- French Doors
- Sliding Doors
- Formal Dining Room
- Home Theater
- Bonus Room
- Inside Utility
- Laundry in unit
- Attic
Kitchen
- Eat-In Kitchen
- Microwave
- Dishwasher
Flooring
- Wood
- Ceramic Tile
Bedrooms and Bathrooms
- 6 Bedrooms
- Walk-In Closet
- 4 Full Bathrooms
Pool
- Screened Pool
- Heated Spa
- Gunite Pool
- Saltwater Pool
- Fence Around Pool
- Child Gate Fence
Outdoor Features
- Balcony
- Deck
- Screened Patio
- Exterior Lighting
- Rain Gutters
- Porch
Schools
- Seven Oaks Elementary School
- John Long Middle School
- Wiregrass Ranch High School
Utilities
- Central Heating and Cooling System
Listing and Financial Details
- Legal Lot and Block 1 / 41
- Assessor Parcel Number 24-26-19-0060-04100-0010
- $2,392 per year additional tax assessments
Community Details
Overview
- Seven Oaks Prcl S 9 Subdivision
- The community has rules related to deed restrictions
Recreation
- Tennis Courts
- Community Playground
- Fitness Center
- Community Pool
Security
- Gated Community
Ownership History
Purchase Details
Purchase Details
Home Financials for this Owner
Home Financials are based on the most recent Mortgage that was taken out on this home.Purchase Details
Home Financials for this Owner
Home Financials are based on the most recent Mortgage that was taken out on this home.Purchase Details
Home Financials for this Owner
Home Financials are based on the most recent Mortgage that was taken out on this home.Purchase Details
Purchase Details
Home Financials for this Owner
Home Financials are based on the most recent Mortgage that was taken out on this home.Purchase Details
Home Financials for this Owner
Home Financials are based on the most recent Mortgage that was taken out on this home.Purchase Details
Home Financials for this Owner
Home Financials are based on the most recent Mortgage that was taken out on this home.Similar Homes in Wesley Chapel, FL
Home Values in the Area
Average Home Value in this Area
Purchase History
| Date | Type | Sale Price | Title Company |
|---|---|---|---|
| Warranty Deed | -- | Mti Title Insurance Agency | |
| Warranty Deed | $700,000 | Mti Title Insurance Agcy Inc | |
| Warranty Deed | $503,800 | Hillsborough Title Iii Llc | |
| Warranty Deed | $335,000 | Florida Suncoast Title Svcs | |
| Quit Claim Deed | $100,000 | Attorney | |
| Warranty Deed | $455,000 | Sunbelt Title Agency | |
| Warranty Deed | $385,000 | Hillsborough Title Llc | |
| Corporate Deed | $804,828 | B D R Title |
Mortgage History
| Date | Status | Loan Amount | Loan Type |
|---|---|---|---|
| Previous Owner | $548,250 | New Conventional | |
| Previous Owner | $478,562 | New Conventional | |
| Previous Owner | $88,150 | Construction | |
| Previous Owner | $284,000 | Stand Alone Refi Refinance Of Original Loan | |
| Previous Owner | $365,750 | New Conventional | |
| Previous Owner | $538,000 | Purchase Money Mortgage |
Property History
| Date | Event | Price | Change | Sq Ft Price |
|---|---|---|---|---|
| 09/30/2021 09/30/21 | Sold | $700,000 | 0.0% | $164 / Sq Ft |
| 09/01/2021 09/01/21 | Pending | -- | -- | -- |
| 08/04/2021 08/04/21 | For Sale | $700,000 | +39.0% | $164 / Sq Ft |
| 06/14/2019 06/14/19 | Sold | $503,750 | -4.0% | $118 / Sq Ft |
| 04/23/2019 04/23/19 | Pending | -- | -- | -- |
| 04/11/2019 04/11/19 | For Sale | $525,000 | +15.4% | $123 / Sq Ft |
| 08/17/2018 08/17/18 | Off Market | $455,000 | -- | -- |
| 05/01/2018 05/01/18 | Rented | $2,500 | 0.0% | -- |
| 03/26/2018 03/26/18 | Off Market | $2,500 | -- | -- |
| 03/21/2018 03/21/18 | For Rent | $2,500 | 0.0% | -- |
| 11/07/2014 11/07/14 | Sold | $455,000 | -2.2% | $107 / Sq Ft |
| 10/09/2014 10/09/14 | Pending | -- | -- | -- |
| 09/03/2014 09/03/14 | For Sale | $465,000 | +20.8% | $109 / Sq Ft |
| 06/16/2014 06/16/14 | Off Market | $385,000 | -- | -- |
| 08/02/2013 08/02/13 | Sold | $385,000 | -7.2% | $90 / Sq Ft |
| 02/01/2013 02/01/13 | Pending | -- | -- | -- |
| 01/15/2013 01/15/13 | Price Changed | $415,000 | -6.1% | $97 / Sq Ft |
| 01/03/2013 01/03/13 | Price Changed | $442,000 | -0.7% | $104 / Sq Ft |
| 12/12/2012 12/12/12 | Price Changed | $445,000 | -0.6% | $104 / Sq Ft |
| 11/13/2012 11/13/12 | Price Changed | $447,500 | -0.6% | $105 / Sq Ft |
| 08/07/2012 08/07/12 | For Sale | $450,000 | -- | $105 / Sq Ft |
Tax History Compared to Growth
Tax History
| Year | Tax Paid | Tax Assessment Tax Assessment Total Assessment is a certain percentage of the fair market value that is determined by local assessors to be the total taxable value of land and additions on the property. | Land | Improvement |
|---|---|---|---|---|
| 2024 | $12,586 | $624,830 | -- | -- |
| 2023 | $12,234 | $606,640 | $0 | $0 |
| 2022 | $11,268 | $588,974 | $70,391 | $518,583 |
| 2021 | $8,883 | $430,870 | $52,604 | $378,266 |
| 2020 | $8,790 | $424,927 | $52,604 | $372,323 |
| 2019 | $9,223 | $411,052 | $52,604 | $358,448 |
| 2018 | $9,035 | $401,704 | $52,604 | $349,100 |
| 2017 | $8,457 | $372,293 | $52,604 | $319,689 |
| 2016 | $8,563 | $360,735 | $52,604 | $308,131 |
| 2015 | $8,570 | $348,913 | $52,604 | $296,309 |
| 2014 | $7,601 | $342,615 | $45,104 | $297,511 |
Agents Affiliated with this Home
-
Tricia Argabrite

Seller's Agent in 2021
Tricia Argabrite
KELLER WILLIAMS TAMPA PROP.
(813) 358-6440
3 in this area
56 Total Sales
-
Jennifer Cabarcas

Buyer's Agent in 2021
Jennifer Cabarcas
LOMBARDO TEAM REAL ESTATE LLC
(646) 226-9855
3 in this area
85 Total Sales
-
Rachel Rowe

Buyer Co-Listing Agent in 2021
Rachel Rowe
LOMBARDO TEAM REAL ESTATE LLC
(734) 755-2755
3 in this area
84 Total Sales
-
Gene Han
G
Seller's Agent in 2019
Gene Han
CHARLES RUTENBERG REALTY INC
(813) 728-4705
1 in this area
14 Total Sales
-

Seller Co-Listing Agent in 2019
Bonnie Poddany
-
Chelsea Vecchio

Buyer's Agent in 2019
Chelsea Vecchio
FUTURE HOME REALTY INC
(813) 602-6003
150 Total Sales
Map
Source: Stellar MLS
MLS Number: T2714766
APN: 24-26-19-0060-04100-0010
- 26620 Shoregrass Dr
- 26701 Winged Elm Dr
- 27130 Firebush Dr
- 27209 Firebush Dr
- 27353 Edenfield Dr
- 3510 Hickory Hammock Loop
- 3254 Grassglen Place
- 26835 Juniper Bay Dr
- 3844 Silverlake Way
- 27427 Mistflower Dr
- 27325 Mistflower Dr
- 3656 Kalanchoe Place
- 3901 Silverlake Way
- 3211 Grassglen Place
- 3922 Silverlake Way
- 27440 Cedar Park Ct
- 3207 Sunwatch Dr
- 3147 Sunwatch Dr
- 3144 Sunwatch Dr
- 3543 Watermark Dr

