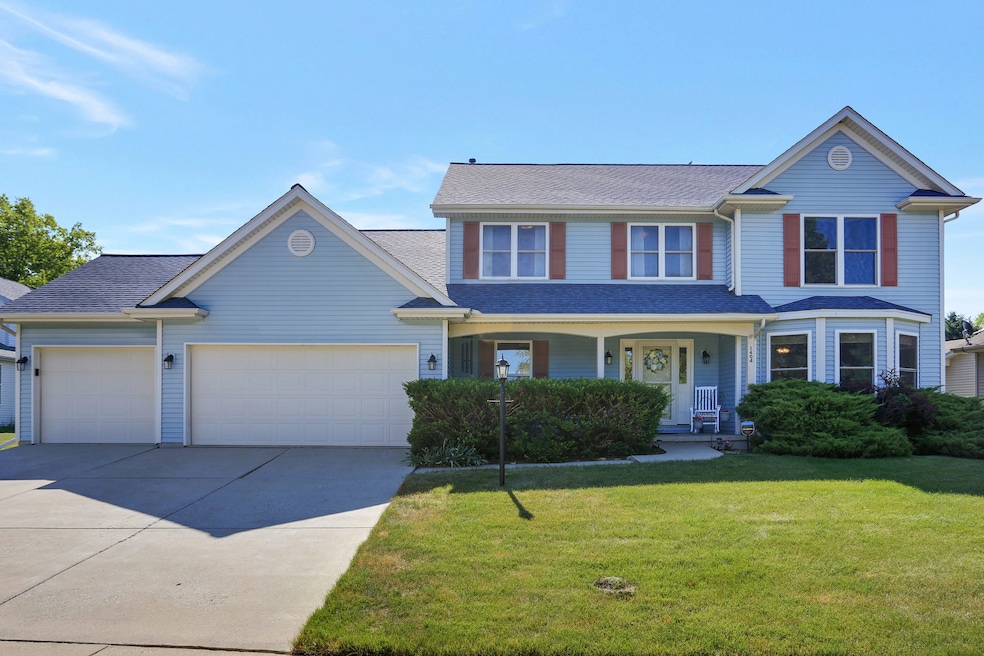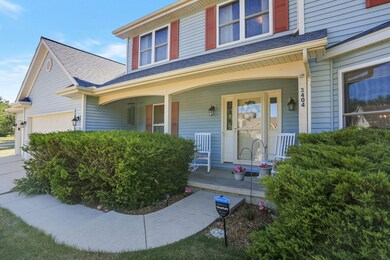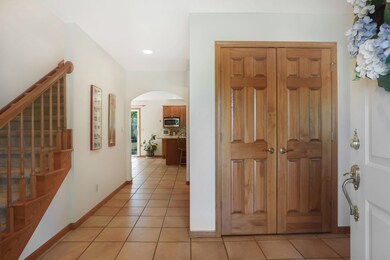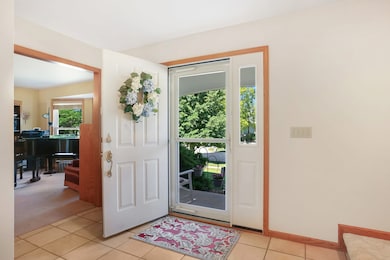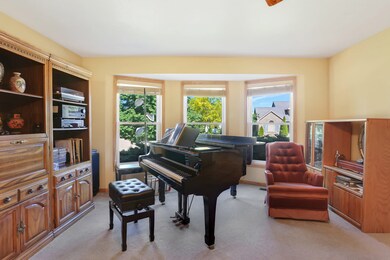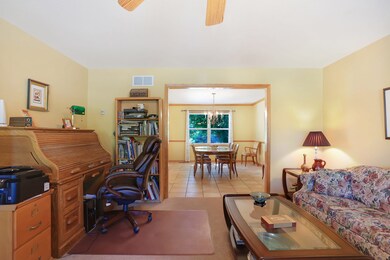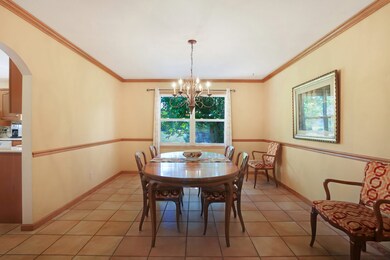
3404 Mill Creek Ct Champaign, IL 61822
Cherry Hills NeighborhoodEstimated Value: $413,838 - $487,000
Highlights
- Deck
- Property is near a park
- 3 Car Attached Garage
- Central High School Rated A
- Recreation Room
- Patio
About This Home
As of September 2022Situated in a quiet cul-de-sac in Cherry Hills subdivision rests this expansive custom built home with 5 bedrooms, Full FINISHED basement, and sprawling yard. Large foyer welcomes you as you enter, then flow into the open Kitchen with Quartz countertops, Center Island and tons of cabinet space. Fantastic design which leads to the Breakfast nook and into the oversized Two story Vaulted family room with Fireplace for those cold winter nights. First floor also includes a spacious formal Living room and adjoining Dining room for all the guests at Thanksgiving. Upstairs features 4 large bedrooms, one being the Primary suite with a superb walk in closet, Full bath with Double sinks, Shower and Whirlpool tub. 3 other bedrooms upstairs with 1 having its own sitting / library area! Don't miss the Full Basement with Family room, 5th bedroom and full bath. Fully landscaped backyard features, oversized 2 level deck and Patio for outdoor entertaining and enjoying family time. Enjoy the 3 car garage with additional Bonus storage room!! No need to have a storage unit when you own this home. Keep all your heirlooms right here! This is one you do not want to miss!! Call today!
Home Details
Home Type
- Single Family
Est. Annual Taxes
- $7,561
Year Built
- Built in 1999
Lot Details
- 10,324
Parking
- 3 Car Attached Garage
- Garage Door Opener
- Driveway
- Parking Included in Price
Home Design
- Asphalt Roof
- Vinyl Siding
- Concrete Perimeter Foundation
Interior Spaces
- 2,775 Sq Ft Home
- 2-Story Property
- Family Room with Fireplace
- Living Room
- Dining Room
- Recreation Room
- Laundry Room
Bedrooms and Bathrooms
- 4 Bedrooms
- 5 Potential Bedrooms
- Dual Sinks
Finished Basement
- Basement Fills Entire Space Under The House
- Finished Basement Bathroom
Outdoor Features
- Deck
- Patio
Schools
- Champaign/Middle Call Unit 4 351
- Champaign High School
Additional Features
- Lot Dimensions are 98.20x129.04
- Property is near a park
- Forced Air Heating and Cooling System
Listing and Financial Details
- Senior Tax Exemptions
- Homeowner Tax Exemptions
Ownership History
Purchase Details
Home Financials for this Owner
Home Financials are based on the most recent Mortgage that was taken out on this home.Purchase Details
Similar Homes in Champaign, IL
Home Values in the Area
Average Home Value in this Area
Purchase History
| Date | Buyer | Sale Price | Title Company |
|---|---|---|---|
| Aikman Derrick | $375,000 | -- | |
| Packard Jerome L | -- | Attorney |
Mortgage History
| Date | Status | Borrower | Loan Amount |
|---|---|---|---|
| Open | Aikman Derrick | $337,410 | |
| Previous Owner | Packard Jerome L | $132,500 | |
| Previous Owner | Packard Jerome L | $158,469 |
Property History
| Date | Event | Price | Change | Sq Ft Price |
|---|---|---|---|---|
| 09/07/2022 09/07/22 | Sold | $374,900 | 0.0% | $135 / Sq Ft |
| 07/15/2022 07/15/22 | Pending | -- | -- | -- |
| 07/12/2022 07/12/22 | Price Changed | $374,900 | -3.8% | $135 / Sq Ft |
| 06/21/2022 06/21/22 | For Sale | $389,900 | -- | $141 / Sq Ft |
Tax History Compared to Growth
Tax History
| Year | Tax Paid | Tax Assessment Tax Assessment Total Assessment is a certain percentage of the fair market value that is determined by local assessors to be the total taxable value of land and additions on the property. | Land | Improvement |
|---|---|---|---|---|
| 2024 | $8,666 | $109,350 | $24,240 | $85,110 |
| 2023 | $8,666 | $100,970 | $22,380 | $78,590 |
| 2022 | $7,757 | $94,190 | $20,880 | $73,310 |
| 2021 | $7,561 | $92,520 | $20,510 | $72,010 |
| 2020 | $7,485 | $91,610 | $20,310 | $71,300 |
| 2019 | $7,251 | $90,080 | $19,970 | $70,110 |
| 2018 | $7,239 | $90,080 | $19,970 | $70,110 |
| 2017 | $7,247 | $90,080 | $19,970 | $70,110 |
| 2016 | $6,536 | $88,810 | $19,970 | $68,840 |
| 2015 | $7,128 | $88,810 | $19,970 | $68,840 |
| 2014 | $7,074 | $88,810 | $19,970 | $68,840 |
| 2013 | $7,012 | $88,810 | $19,970 | $68,840 |
Agents Affiliated with this Home
-
Eric Porter

Seller's Agent in 2022
Eric Porter
The Real Estate Group,Inc
(217) 369-7773
4 in this area
225 Total Sales
-
Susan Laesch

Buyer's Agent in 2022
Susan Laesch
Coldwell Banker R.E. Group
(217) 778-8492
1 in this area
45 Total Sales
Map
Source: Midwest Real Estate Data (MRED)
MLS Number: 11442297
APN: 03-20-27-301-050
- 3402 Mill Creek Ct
- 2927 Greystone Place
- 3205 Cherry Hills Dr
- 3407 Weeping Cherry Ct
- 1 Genevieve Ct
- 3108 S Duncan Rd
- 2503 Crimson Ln
- 2801 Willow Bend Rd
- 3410 Waterville Ct
- 2501 Woodridge Place
- 3208 Countrybend Ln
- 2412 Wendover Place
- 2410 Wendover Place
- 2307 Scottsdale Dr
- 3011 Valley Brook Dr
- 1601 Congressional Way
- 3608 Freedom Blvd
- 2011 Bittersweet Dr
- 2202 Edgewater Place
- 1907 Bittersweet Dr
- 3404 Mill Creek Ct
- 3406 Mill Creek Ct
- 3403 Cherry Hills Dr
- 3405 Cypress Creek Rd
- 3403 Mill Creek Ct
- 3405 Mill Creek Ct
- 3405 Cherry Hills Dr
- 3401 Mill Creek Ct
- 3407 Mill Creek Ct Unit 4
- 3407 Mill Creek Ct Unit 1
- 3407 Mill Creek Ct Unit 6
- 3407 Mill Creek Ct Unit 3
- 3407 Mill Creek Ct Unit 7
- 3407 Mill Creek Ct Unit 9
- 3407 Mill Creek Ct Unit 2
- 3407 Mill Creek Ct Unit 5
- 3407 Mill Creek Ct Unit 8
- 3410 Mill Creek Ct
- 3404 Cypress Creek Rd
- 3407 Cherry Hills Dr
