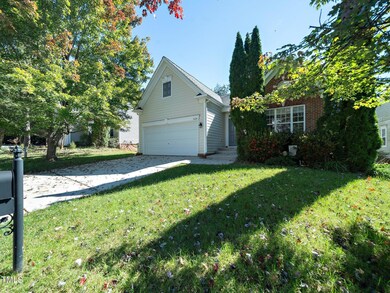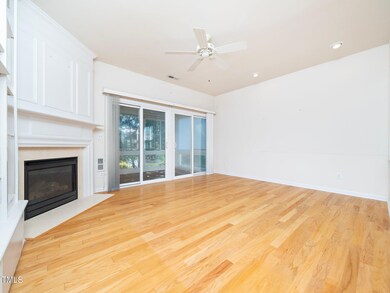
3404 Parlor St Raleigh, NC 27614
Falls Lake NeighborhoodHighlights
- 1.5-Story Property
- Partially Wooded Lot
- Main Floor Primary Bedroom
- Wakefield Middle Rated A-
- Wood Flooring
- Bonus Room
About This Home
As of December 2024Rare Cedar Grove home in Wakefield Plantation with a finished basement located on a small side street. One-level living features the primary and secondary bedroom on the main level. Desirable open kitchen-dining-living plan, hardwood floors, 9' ceilings and lots of windows keep this space light and bright. A main level finished sunroom (heated/cooled) will be a perfect place to start your mornings. Spacious primary suite offers walk in closet, trey ceiling, large bathroom w/dual vanities and shower. On the lower level you will find ample flexible space and bedroom suite with full bath & walk in closet. The lower level also features storage, covered patio, two large living areas to accommodate anything you need: theater, game room, hobby space, gym or just additional living area. Two car attached garage (main level). Nearby walking trails, sidewalks, and pool/tennis/golf/pickleball (available to join); Wakefield offers so much in terms of lifestyle and enjoyment. Close to shopping, dining, grocery and retail centers. This home is one mile/5 minutes to Wegmans Grocery and minutes to Wake Forest.
Last Agent to Sell the Property
Keller Williams Realty License #186430 Listed on: 10/16/2024

Home Details
Home Type
- Single Family
Est. Annual Taxes
- $2,960
Year Built
- Built in 2005
Lot Details
- 6,970 Sq Ft Lot
- Landscaped
- Partially Wooded Lot
HOA Fees
- $23 Monthly HOA Fees
Parking
- 2 Car Attached Garage
- Front Facing Garage
Home Design
- 1.5-Story Property
- Brick Veneer
- Shingle Roof
- Vinyl Siding
Interior Spaces
- Bookcases
- Crown Molding
- Tray Ceiling
- Smooth Ceilings
- High Ceiling
- Ceiling Fan
- Fireplace
- Double Pane Windows
- Entrance Foyer
- Family Room
- Living Room
- Breakfast Room
- Dining Room
- Bonus Room
- Sun or Florida Room
Kitchen
- Free-Standing Electric Range
- Microwave
- Dishwasher
- Kitchen Island
- Disposal
Flooring
- Wood
- Carpet
- Vinyl
Bedrooms and Bathrooms
- 3 Bedrooms
- Primary Bedroom on Main
- 3 Full Bathrooms
- Double Vanity
- Walk-in Shower
Laundry
- Laundry in Hall
- Laundry on main level
Basement
- Heated Basement
- Walk-Out Basement
- Basement Storage
- Natural lighting in basement
Outdoor Features
- Glass Enclosed
- Rain Gutters
- Front Porch
Schools
- Wake County Schools Elementary And Middle School
- Wake County Schools High School
Horse Facilities and Amenities
- Grass Field
Utilities
- Forced Air Zoned Cooling and Heating System
- Heating System Uses Natural Gas
- Underground Utilities
- Natural Gas Connected
- Water Heater
- High Speed Internet
- Cable TV Available
Community Details
- Association fees include unknown
- Wakefield Hoa/Ppm Mgt Association, Phone Number (919) 848-4911
- Wakefield Subdivision
Listing and Financial Details
- Property held in a trust
- Assessor Parcel Number 1830176912
Ownership History
Purchase Details
Home Financials for this Owner
Home Financials are based on the most recent Mortgage that was taken out on this home.Purchase Details
Home Financials for this Owner
Home Financials are based on the most recent Mortgage that was taken out on this home.Similar Homes in the area
Home Values in the Area
Average Home Value in this Area
Purchase History
| Date | Type | Sale Price | Title Company |
|---|---|---|---|
| Warranty Deed | $465,000 | None Listed On Document | |
| Warranty Deed | $295,000 | None Available |
Mortgage History
| Date | Status | Loan Amount | Loan Type |
|---|---|---|---|
| Open | $372,000 | New Conventional | |
| Previous Owner | $140,900 | New Conventional | |
| Previous Owner | $147,500 | Purchase Money Mortgage | |
| Previous Owner | $59,400 | Credit Line Revolving |
Property History
| Date | Event | Price | Change | Sq Ft Price |
|---|---|---|---|---|
| 12/06/2024 12/06/24 | Sold | $465,000 | -2.1% | $164 / Sq Ft |
| 11/05/2024 11/05/24 | Pending | -- | -- | -- |
| 10/16/2024 10/16/24 | For Sale | $475,000 | -- | $167 / Sq Ft |
Tax History Compared to Growth
Tax History
| Year | Tax Paid | Tax Assessment Tax Assessment Total Assessment is a certain percentage of the fair market value that is determined by local assessors to be the total taxable value of land and additions on the property. | Land | Improvement |
|---|---|---|---|---|
| 2024 | $2,960 | $338,478 | $100,000 | $238,478 |
| 2023 | $2,882 | $262,560 | $60,000 | $202,560 |
| 2022 | $2,678 | $262,560 | $60,000 | $202,560 |
| 2021 | $2,575 | $262,560 | $60,000 | $202,560 |
| 2020 | $2,528 | $262,560 | $60,000 | $202,560 |
| 2019 | $2,667 | $228,434 | $66,000 | $162,434 |
| 2018 | $2,516 | $228,434 | $66,000 | $162,434 |
| 2017 | $2,396 | $228,434 | $66,000 | $162,434 |
| 2016 | $2,347 | $228,434 | $66,000 | $162,434 |
| 2015 | $2,594 | $248,573 | $78,000 | $170,573 |
| 2014 | -- | $248,573 | $78,000 | $170,573 |
Agents Affiliated with this Home
-
D
Seller's Agent in 2024
Damon Vaughn
Keller Williams Realty
-
L
Buyer's Agent in 2024
Louise Pruden
Allen Tate/Raleigh-Glenwood
Map
Source: Doorify MLS
MLS Number: 10058124
APN: 1830.01-17-6912-000
- 3400 Secretariat Way
- 3207 Imperial Oaks Dr
- 3212 Imperial Oaks Dr
- 3103 Fortress Gate Dr
- 12227 Orchardgrass Ln
- 2401 Worthing Ct
- 12212 Ashton Woods Ln
- 1001 Dairy House Ct
- 2921 Imperial Oaks Dr
- 12208 Pawleys Mill Cir
- 3339 Archdale Dr
- 3004 Avensburg Ct
- 7216 Rabbit Run
- 12426 Pawleys Mill Cir
- 12028 Pawleys Mill Cir
- 2421 Acanthus Dr
- 1100 Washhouse Ln
- 12217 Beestone Ln
- 1101 Washhouse Ln
- 2709 Penfold Ln






