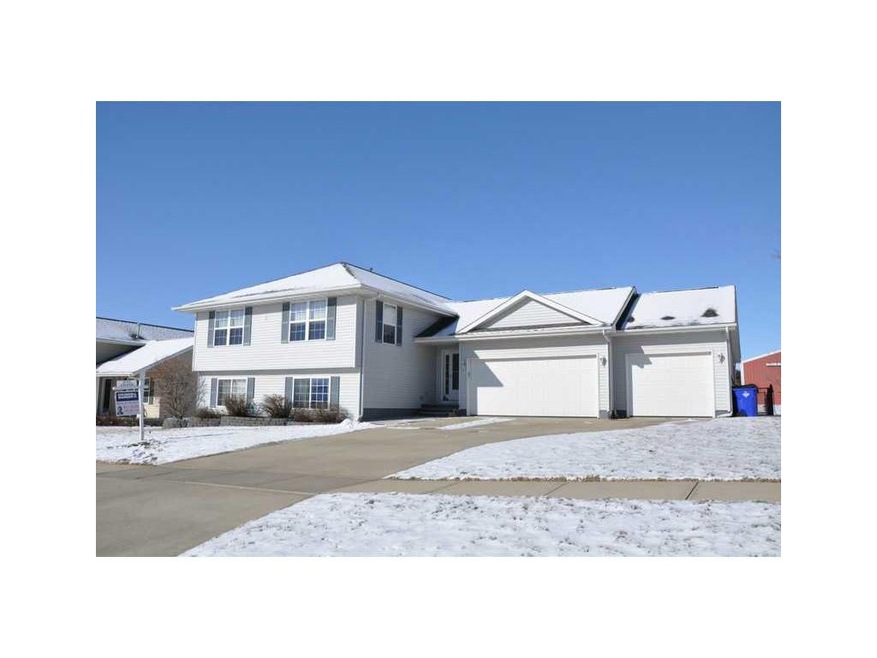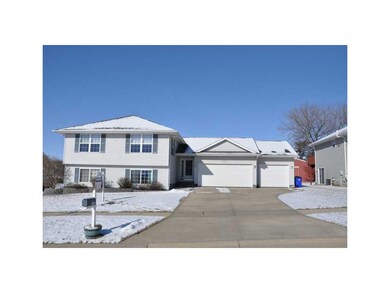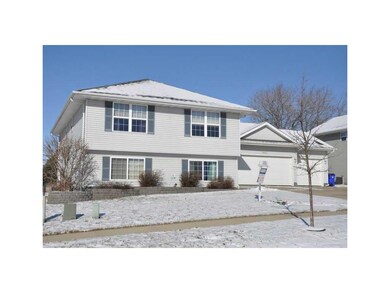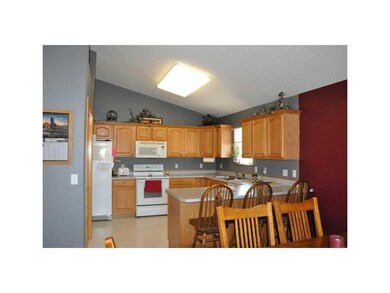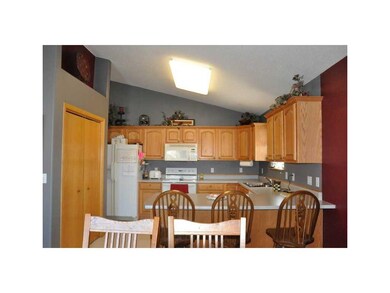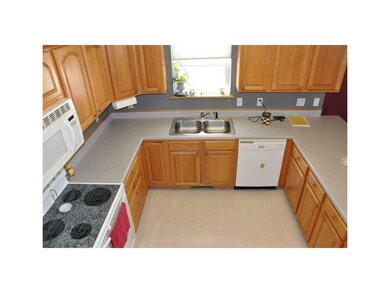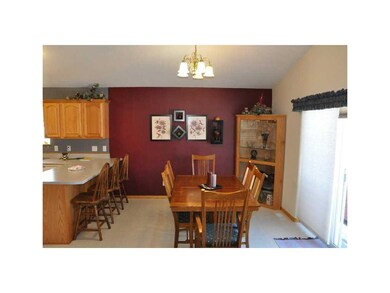
3404 Remington St SW Cedar Rapids, IA 52404
Highlights
- Deck
- Recreation Room with Fireplace
- Main Floor Primary Bedroom
- Prairie Ridge Elementary School Rated A-
- Vaulted Ceiling
- 3 Car Attached Garage
About This Home
As of November 2019EXTREMELY WELL CARED FOR L FOYER HOME IN THE COLLEGE COMMUNITY SCHOOL DISTRICT. OPEN FLOOR PLAN WITH VAULTED CEILINGS, 4 SPACIOUS BEDROOMS, FINISHED WALK-OUT LOWER LEVEL, EAT-IN KITCHEN WITH BREAKFAST BAR, AND ALL APPLIANCES INCLUDED. ATTACHED 3 CAR GARAGE WITH BONUS STORAGE AREA ATTACHED. 3RD STALL IS INSULATED AND COULD BE USED AS A NICE SHOP. ENJOY THE PRIVATE FENCED YARD WITH CONCRETE PATIO, FIRE PIT, AND MAINTENANCE FREE DECK. NEW CARPET ON MAIN FLOOR.
Last Buyer's Agent
Kiki Hasson
Realty87
Home Details
Home Type
- Single Family
Est. Annual Taxes
- $3,734
Year Built
- 2000
Lot Details
- Lot Dimensions are 78 x 106
- Fenced
Home Design
- Split Foyer
- Poured Concrete
- Frame Construction
- Vinyl Construction Material
Interior Spaces
- Vaulted Ceiling
- Gas Fireplace
- Family Room
- Recreation Room with Fireplace
Kitchen
- Eat-In Kitchen
- Breakfast Bar
- Range
- Microwave
- Dishwasher
- Disposal
Bedrooms and Bathrooms
- 4 Bedrooms | 2 Main Level Bedrooms
- Primary Bedroom on Main
Laundry
- Dryer
- Washer
Basement
- Walk-Out Basement
- Basement Fills Entire Space Under The House
Parking
- 3 Car Attached Garage
- Garage Door Opener
Outdoor Features
- Deck
- Patio
Utilities
- Forced Air Cooling System
- Heating System Uses Gas
- Gas Water Heater
- Cable TV Available
Ownership History
Purchase Details
Home Financials for this Owner
Home Financials are based on the most recent Mortgage that was taken out on this home.Purchase Details
Home Financials for this Owner
Home Financials are based on the most recent Mortgage that was taken out on this home.Purchase Details
Home Financials for this Owner
Home Financials are based on the most recent Mortgage that was taken out on this home.Purchase Details
Home Financials for this Owner
Home Financials are based on the most recent Mortgage that was taken out on this home.Similar Homes in Cedar Rapids, IA
Home Values in the Area
Average Home Value in this Area
Purchase History
| Date | Type | Sale Price | Title Company |
|---|---|---|---|
| Warranty Deed | $245,000 | None Available | |
| Warranty Deed | $198,000 | None Available | |
| Interfamily Deed Transfer | -- | -- | |
| Joint Tenancy Deed | $159,000 | -- |
Mortgage History
| Date | Status | Loan Amount | Loan Type |
|---|---|---|---|
| Open | $50,000 | Credit Line Revolving | |
| Open | $207,600 | New Conventional | |
| Previous Owner | $192,000 | VA | |
| Previous Owner | $15,000 | Credit Line Revolving | |
| Previous Owner | $143,500 | Unknown | |
| Previous Owner | $35,428 | Credit Line Revolving | |
| Previous Owner | $35,000 | Credit Line Revolving | |
| Previous Owner | $152,000 | Unknown | |
| Previous Owner | $127,360 | No Value Available | |
| Closed | $15,920 | No Value Available |
Property History
| Date | Event | Price | Change | Sq Ft Price |
|---|---|---|---|---|
| 11/14/2019 11/14/19 | Sold | $245,000 | -2.0% | $99 / Sq Ft |
| 10/16/2019 10/16/19 | Pending | -- | -- | -- |
| 10/09/2019 10/09/19 | For Sale | $250,000 | 0.0% | $101 / Sq Ft |
| 10/02/2019 10/02/19 | Pending | -- | -- | -- |
| 09/30/2019 09/30/19 | For Sale | $250,000 | +26.3% | $101 / Sq Ft |
| 05/03/2013 05/03/13 | Sold | $198,000 | +1.5% | $80 / Sq Ft |
| 03/28/2013 03/28/13 | Pending | -- | -- | -- |
| 03/15/2013 03/15/13 | For Sale | $195,000 | -- | $79 / Sq Ft |
Tax History Compared to Growth
Tax History
| Year | Tax Paid | Tax Assessment Tax Assessment Total Assessment is a certain percentage of the fair market value that is determined by local assessors to be the total taxable value of land and additions on the property. | Land | Improvement |
|---|---|---|---|---|
| 2023 | $5,226 | $289,400 | $51,600 | $237,800 |
| 2022 | $5,126 | $244,800 | $44,500 | $200,300 |
| 2021 | $5,592 | $244,800 | $44,500 | $200,300 |
| 2020 | $5,592 | $245,600 | $44,500 | $201,100 |
| 2019 | $4,232 | $197,200 | $35,600 | $161,600 |
| 2018 | $4,112 | $197,200 | $35,600 | $161,600 |
| 2017 | $3,955 | $191,700 | $35,600 | $156,100 |
| 2016 | $3,955 | $182,800 | $35,600 | $147,200 |
| 2015 | $4,023 | $186,959 | $35,568 | $151,391 |
| 2014 | $3,836 | $186,959 | $35,568 | $151,391 |
| 2013 | $3,859 | $186,959 | $35,568 | $151,391 |
Agents Affiliated with this Home
-

Seller's Agent in 2019
Lisa Nolan
RE/MAX
(319) 551-3206
155 Total Sales
-

Buyer's Agent in 2019
Bev Green
Realty87
(319) 310-4040
92 Total Sales
-
B
Seller's Agent in 2013
Bill Grabe
Realty87
(319) 731-2000
107 Total Sales
-
K
Buyer's Agent in 2013
Kiki Hasson
Realty87
Map
Source: Cedar Rapids Area Association of REALTORS®
MLS Number: 1301774
APN: 19061-77005-00000
- 1895 33rd Ave SW
- 3321 Sokol Ln SW
- 3315 Sokol Ln SW
- 3406 Sokol Ln SW
- 3302 Sokol Ln SW
- 2012 Radcliffe Dr SW
- 2825 18th St SW
- 2515 Woodhill Dr SW
- 3140 Stratford Ln SW
- 3221 Bramble Rd SW
- 3232 Bramble Rd SW
- 2901 38th Ave SW
- 2540 Lori Dr SW
- 2205 Snapdragon Cir SW
- 3400 King Dr SW
- 2150 Rockford Rd SW
- 2225 26th St SW
- 1332 Wilson Ave SW
- 2025 18th St SW
- 2827 Wilson Ave SW
