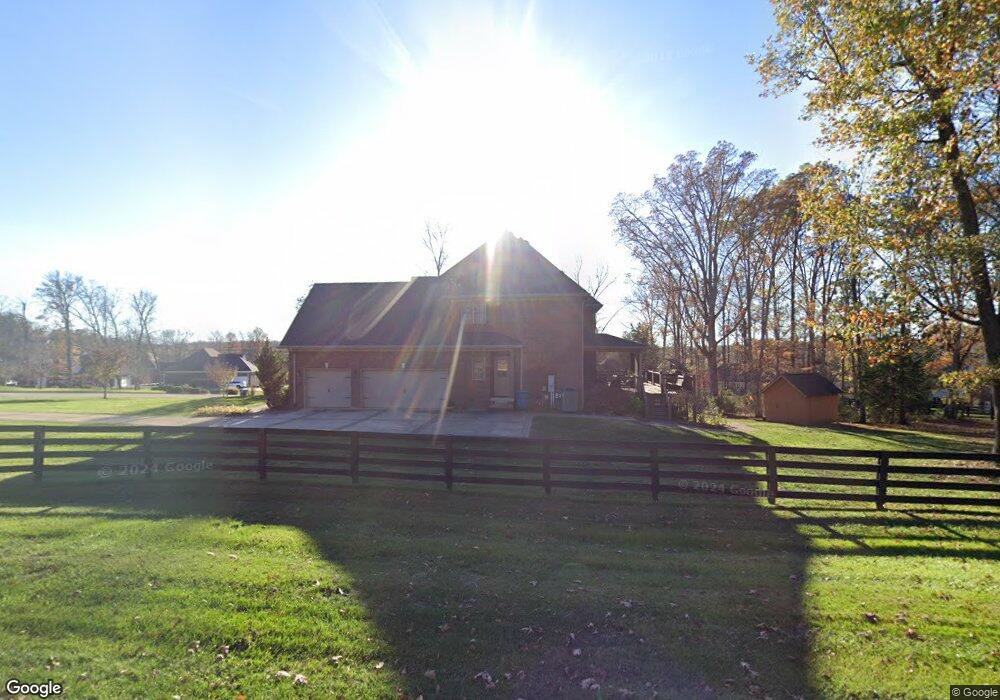3404 Reserve Pkwy La Grange, KY 40031
Estimated Value: $590,316 - $680,000
3
Beds
3
Baths
3,017
Sq Ft
$208/Sq Ft
Est. Value
About This Home
This home is located at 3404 Reserve Pkwy, La Grange, KY 40031 and is currently estimated at $626,829, approximately $207 per square foot. 3404 Reserve Pkwy is a home located in Oldham County with nearby schools including Locust Grove Elementary School, Oldham County Middle School, and Oldham County High School.
Ownership History
Date
Name
Owned For
Owner Type
Purchase Details
Closed on
Jun 8, 2007
Sold by
Elite Homes Llc
Bought by
Dowell Andrew Kirk and Dowell Anna M
Current Estimated Value
Home Financials for this Owner
Home Financials are based on the most recent Mortgage that was taken out on this home.
Original Mortgage
$489,000
Interest Rate
6.12%
Mortgage Type
Purchase Money Mortgage
Create a Home Valuation Report for This Property
The Home Valuation Report is an in-depth analysis detailing your home's value as well as a comparison with similar homes in the area
Home Values in the Area
Average Home Value in this Area
Purchase History
| Date | Buyer | Sale Price | Title Company |
|---|---|---|---|
| Dowell Andrew Kirk | $444,084 | None Available | |
| Elite Homes Inc | $49,000 | None Available |
Source: Public Records
Mortgage History
| Date | Status | Borrower | Loan Amount |
|---|---|---|---|
| Closed | Dowell Andrew Kirk | $489,000 |
Source: Public Records
Tax History Compared to Growth
Tax History
| Year | Tax Paid | Tax Assessment Tax Assessment Total Assessment is a certain percentage of the fair market value that is determined by local assessors to be the total taxable value of land and additions on the property. | Land | Improvement |
|---|---|---|---|---|
| 2024 | $4,567 | $370,000 | $49,000 | $321,000 |
| 2023 | $4,639 | $370,000 | $49,000 | $321,000 |
| 2022 | $4,626 | $370,000 | $49,000 | $321,000 |
| 2021 | $4,596 | $370,000 | $49,000 | $321,000 |
| 2020 | $4,607 | $370,000 | $49,000 | $321,000 |
| 2019 | $4,564 | $370,000 | $49,000 | $321,000 |
| 2018 | $4,566 | $370,000 | $0 | $0 |
| 2017 | -- | $370,000 | $0 | $0 |
| 2013 | $4,064 | $370,000 | $49,000 | $321,000 |
Source: Public Records
Map
Nearby Homes
- Hamilton Plan at Reserve at L'Esprit
- Kennedy Plan at Reserve at L'Esprit
- Brandywine Plan at Reserve at L'Esprit
- Revere Plan at Reserve at L'Esprit
- Jackson Plan at Reserve at L'Esprit
- Madison Plan at Reserve at L'Esprit
- Washington Plan at Reserve at L'Esprit
- Jamestown Plan at Reserve at L'Esprit
- 3104 Blasting Rock Dr
- 3117 Blasting Rock Dr
- 3039 Fallen Wood Ln
- 1907 Foxboro Rd
- Tract A Forest View Ln
- Crisfield with Included Walkout Basement Plan at Cherry Glen
- Oakdale with Included Walkout Basement Plan at Cherry Glen
- Mitchell with Included Walkout Basement Plan at Cherry Glen
- Hampton with Included Walkout Basement Plan at Cherry Glen
- Aspire with Included Walkout Basement Plan at Cherry Glen
- 920 Woodland Ridge Cir
- 1114 Cedar Springs Pkwy
- 3402 Reserve Pkwy
- 3400 Reserve Pkwy
- 3401 Reserve Pkwy
- 3403 Reserve Pkwy
- 3001 Shaded Creek Ct
- 2909 Brookside Ct
- 3003 Shaded Creek Ct
- 2907 Brookside Ct
- 3015 Shaded Creek Ct
- 3009 Shaded Creek Ct
- 3017 Shaded Creek Ct
- 3011 Shaded Creek Ct
- 3030 Fort Pickens Rd
- 3000 Shaded Creek Ct
- 2905 Brookside Ct
- 3201 Fort Pickens Rd
- 2908 Brookside Ct
- 3002 Shaded Creek Ct
- 2906 Brookside Ct
- 3004 Shaded Creek Ct
