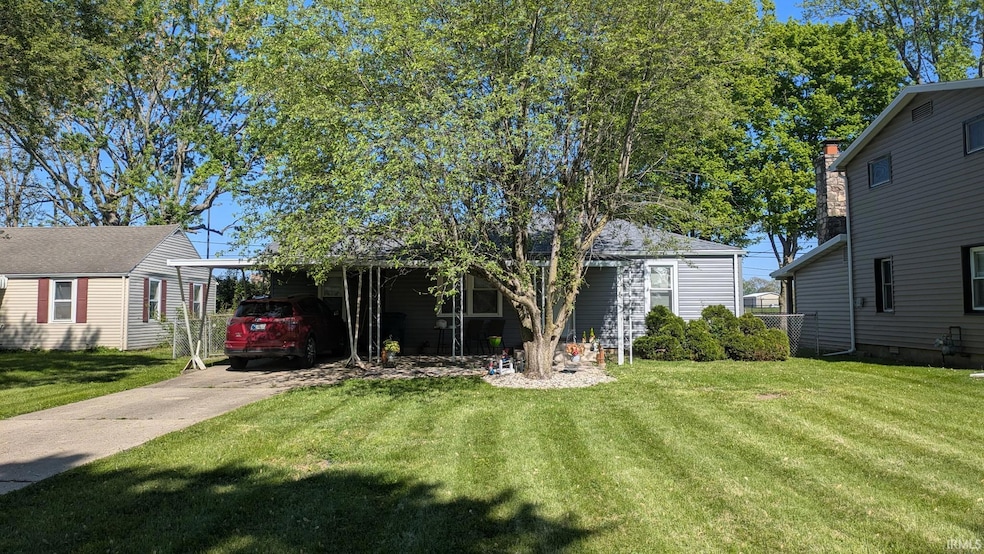3404 S Penn St Muncie, IN 47302
Southside NeighborhoodEstimated payment $598/month
Highlights
- Vaulted Ceiling
- Wood Flooring
- Bar
- Ranch Style House
- Covered Patio or Porch
- Breakfast Bar
About This Home
Charming 1-Bedroom Retreat with Modern Updates! Welcome to this cozy and beautifully maintained 1-bedroom, 1-bath home—perfect for first-time buyers, downsizers, or anyone seeking a low-maintenance lifestyle. Step inside this inviting home, with abundant natural light, and many updates.The spacious bedroom offers a peaceful retreat, a walk-in closet and newly remodeled bath features stylish finishes and a clean, contemporary feel. Outside, enjoy the fenced in backyard ideal for relaxing, gardening, or entertaining. New roof, new siding, new HVAC, and new gutters. This gem combines comfort, convenience, and charm.
Home Details
Home Type
- Single Family
Est. Annual Taxes
- $511
Year Built
- Built in 1949
Lot Details
- 8,756 Sq Ft Lot
- Lot Dimensions are 156x64
- Chain Link Fence
- Level Lot
Home Design
- Ranch Style House
- Shingle Roof
- Shingle Siding
- Vinyl Construction Material
Interior Spaces
- 1,008 Sq Ft Home
- Bar
- Vaulted Ceiling
- Washer and Electric Dryer Hookup
Kitchen
- Breakfast Bar
- Electric Oven or Range
- Laminate Countertops
Flooring
- Wood
- Laminate
- Vinyl
Bedrooms and Bathrooms
- 1 Bedroom
- 1 Full Bathroom
- Bathtub with Shower
Basement
- Block Basement Construction
- Crawl Space
Parking
- Driveway
- Off-Street Parking
Schools
- Grissom Elementary School
- Southside Middle School
- Central High School
Utilities
- Central Air
- Radiant Ceiling
Additional Features
- Energy-Efficient HVAC
- Covered Patio or Porch
- Suburban Location
Listing and Financial Details
- Assessor Parcel Number 18-11-27-205-007.000-003
Map
Home Values in the Area
Average Home Value in this Area
Tax History
| Year | Tax Paid | Tax Assessment Tax Assessment Total Assessment is a certain percentage of the fair market value that is determined by local assessors to be the total taxable value of land and additions on the property. | Land | Improvement |
|---|---|---|---|---|
| 2024 | $502 | $38,400 | $6,500 | $31,900 |
| 2023 | $118 | $38,400 | $6,500 | $31,900 |
| 2022 | $118 | $38,700 | $6,500 | $32,200 |
| 2021 | $118 | $36,100 | $6,500 | $29,600 |
| 2020 | $118 | $36,100 | $6,500 | $29,600 |
| 2019 | $118 | $37,900 | $6,500 | $31,400 |
| 2018 | $118 | $37,900 | $6,500 | $31,400 |
| 2017 | $118 | $38,200 | $7,200 | $31,000 |
| 2016 | $118 | $38,200 | $7,200 | $31,000 |
| 2014 | $53 | $42,200 | $7,200 | $35,000 |
| 2013 | -- | $41,900 | $7,200 | $34,700 |
Property History
| Date | Event | Price | Change | Sq Ft Price |
|---|---|---|---|---|
| 08/31/2025 08/31/25 | Pending | -- | -- | -- |
| 08/26/2025 08/26/25 | Price Changed | $105,000 | -6.3% | $104 / Sq Ft |
| 07/26/2025 07/26/25 | Price Changed | $112,000 | -4.7% | $111 / Sq Ft |
| 07/07/2025 07/07/25 | Price Changed | $117,500 | -4.1% | $117 / Sq Ft |
| 06/24/2025 06/24/25 | For Sale | $122,500 | +198.8% | $122 / Sq Ft |
| 08/24/2023 08/24/23 | Sold | $41,000 | 0.0% | $41 / Sq Ft |
| 08/02/2023 08/02/23 | Pending | -- | -- | -- |
| 08/01/2023 08/01/23 | For Sale | $41,000 | -- | $41 / Sq Ft |
Purchase History
| Date | Type | Sale Price | Title Company |
|---|---|---|---|
| Deed | -- | None Listed On Document | |
| Quit Claim Deed | -- | None Available |
Mortgage History
| Date | Status | Loan Amount | Loan Type |
|---|---|---|---|
| Open | $39,770 | New Conventional |
Source: Indiana Regional MLS
MLS Number: 202524573
APN: 18-11-27-205-007.000-003
- 1204 E 26th St
- 1401 E 24th St
- 908 E 26th St
- 3711 S Ebright St
- 1525 E 23rd St
- 3111 S Pershing Dr
- 1712 E 22nd St
- 2814 S Pershing Dr
- 2815 S Pershing Dr
- 1914 E 23rd St
- 1511 E 20th St
- 3003 S Madison St
- 1902 E 21st St
- 2410 S Ebright St
- 3200 Blk 7.9 ac S Meeker Ave
- 1805 E 18th St
- 3529 S Walnut St
- 1806 E 18th St
- 2312 E 22nd St
- 1815 E 17th St







