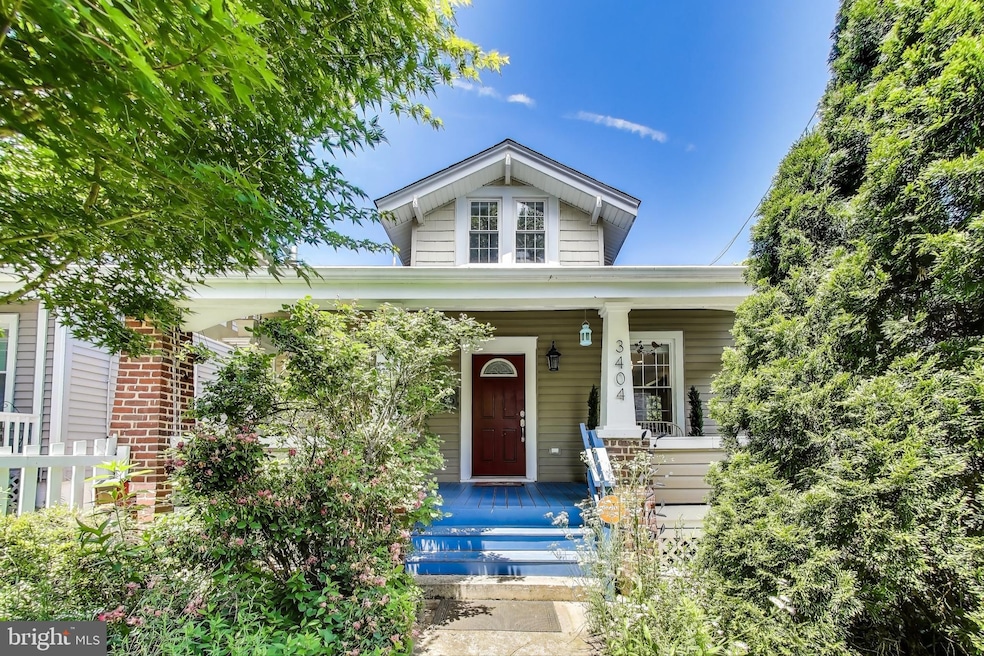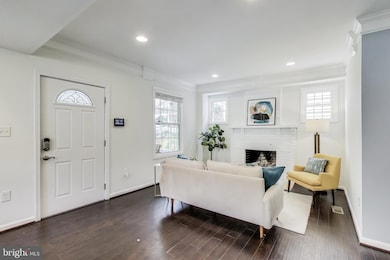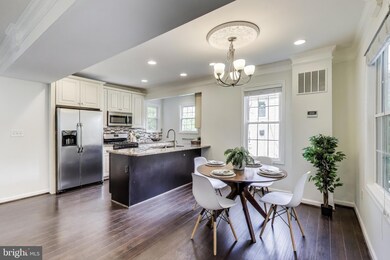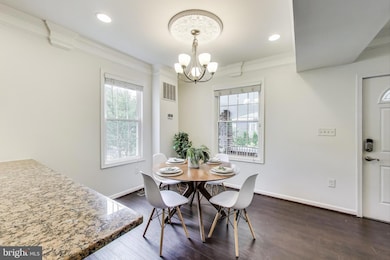
3404 Shepherd St Mount Rainier, MD 20712
Estimated payment $3,622/month
Highlights
- Popular Property
- Open Floorplan
- Main Floor Bedroom
- Gourmet Kitchen
- Wood Flooring
- 4-minute walk to Mt. Rainier-Upshur Park
About This Home
This classic 100-year old bungalow received a full renovation in 2014 and has been lovingly kept since then, including new paint, crown molding, new LVP flooring in basement, and a yard full of native and butterfly- friendly plantings.From the street, you'll enter a certified native plant garden on the Mount Rainier Native Plant Network and bird-friendly habitat by the Audubon society. You can relax on the porch swing overlooking the lush front yard and note the annual nesting of a bonded pair of mourning doves who raise a family in the corner of the porch each spring.Inside, you'll enter into a large open front room. On the left, the living room area has the original fireplace, and opens to the dining room on the right and the kitchen with large peninsula with tons of cabinet storage. Stone countertops and stainless steel appliances make this kitchen incredibly usable. Beyond the open front room, you'll find a full bathroom, an office/small bedroom and another full bedroom and closet (current owners used this first floor bedroom as a den).Upstairs, a large primary suite has great views of the spacious rear yard, a spacious closet, and small private balcony overlooking the side yard. Two additional bedrooms and a full bathroom complete the upstairs.In the basement, you'll find another full bathroom with utility sink - great for washing the dog or for projects. Next to the bathroom is the laundry area + a full wall of storage. To the right, a large finished room with new paint and LVP flooring provides walk-out access to the back yard.Out back, the yard is fully fenced, with a large deck, a fire-pit, a chicken coop (owner is willing to help you start raising your own chickens!), and a shed. The yard has been lovingly planted with native plants & shrubs. At the side gate, you'll find an enclosed bike storage shed and a long driveway for off-street parking.This home is located in the heart of historic Mount Rainier, just blocks to the DC border at Rhode Island Ave. You have easy access to Glut Food Co-Op, Pennyroyal, Mixt Food Hall, Little Miner Taco and are a quick trip to Costco and shops at South Dakota Crossing, Whole Foods and shops at Riverdale, and Vigilante Coffee in the Hyattsville Arts District.
Open House Schedule
-
Saturday, May 31, 20252:00 to 4:00 pm5/31/2025 2:00:00 PM +00:005/31/2025 4:00:00 PM +00:00Add to Calendar
Home Details
Home Type
- Single Family
Est. Annual Taxes
- $8,441
Year Built
- Built in 1919
Lot Details
- 6,391 Sq Ft Lot
- Property is in very good condition
- Property is zoned RSF65
Home Design
- Bungalow
- Slab Foundation
- Frame Construction
Interior Spaces
- Property has 3 Levels
- Open Floorplan
- Recessed Lighting
- Brick Fireplace
- Family Room
- Living Room
- Dining Room
- Storage Room
Kitchen
- Gourmet Kitchen
- Gas Oven or Range
- Built-In Microwave
- Ice Maker
- Dishwasher
- Stainless Steel Appliances
- Upgraded Countertops
- Disposal
Flooring
- Wood
- Carpet
Bedrooms and Bathrooms
Laundry
- Laundry Room
- Dryer
- Washer
Finished Basement
- Heated Basement
- Walk-Out Basement
- Connecting Stairway
- Interior and Rear Basement Entry
- Laundry in Basement
- Basement Windows
Parking
- 2 Parking Spaces
- 2 Driveway Spaces
- Off-Street Parking
Utilities
- Forced Air Heating and Cooling System
- Natural Gas Water Heater
Additional Features
- Shed
- Suburban Location
Community Details
- No Home Owners Association
- Mount Rainier Subdivision
Listing and Financial Details
- Assessor Parcel Number 17171983642
Map
Home Values in the Area
Average Home Value in this Area
Tax History
| Year | Tax Paid | Tax Assessment Tax Assessment Total Assessment is a certain percentage of the fair market value that is determined by local assessors to be the total taxable value of land and additions on the property. | Land | Improvement |
|---|---|---|---|---|
| 2024 | $7,528 | $399,900 | $135,400 | $264,500 |
| 2023 | $7,440 | $399,900 | $135,400 | $264,500 |
| 2022 | $7,326 | $399,900 | $135,400 | $264,500 |
| 2021 | $14,352 | $406,300 | $100,200 | $306,100 |
| 2020 | $13,253 | $384,167 | $0 | $0 |
| 2019 | $7,595 | $362,033 | $0 | $0 |
| 2018 | $5,668 | $339,900 | $75,200 | $264,700 |
| 2017 | $5,197 | $285,700 | $0 | $0 |
| 2016 | -- | $231,500 | $0 | $0 |
| 2015 | $4,152 | $177,300 | $0 | $0 |
| 2014 | $4,152 | $177,300 | $0 | $0 |
Property History
| Date | Event | Price | Change | Sq Ft Price |
|---|---|---|---|---|
| 05/28/2025 05/28/25 | For Sale | $550,000 | +41.0% | $281 / Sq Ft |
| 08/07/2015 08/07/15 | Sold | $390,000 | 0.0% | $324 / Sq Ft |
| 07/12/2015 07/12/15 | Price Changed | $390,000 | +30.0% | $324 / Sq Ft |
| 07/10/2015 07/10/15 | Pending | -- | -- | -- |
| 07/07/2015 07/07/15 | For Sale | $299,900 | +112.7% | $250 / Sq Ft |
| 12/12/2014 12/12/14 | Sold | $141,000 | 0.0% | $117 / Sq Ft |
| 12/02/2014 12/02/14 | Pending | -- | -- | -- |
| 11/24/2014 11/24/14 | Off Market | $141,000 | -- | -- |
| 11/21/2014 11/21/14 | For Sale | $141,000 | 0.0% | $117 / Sq Ft |
| 06/13/2014 06/13/14 | Price Changed | $141,000 | 0.0% | $117 / Sq Ft |
| 06/21/2013 06/21/13 | Pending | -- | -- | -- |
| 06/20/2013 06/20/13 | Off Market | $141,000 | -- | -- |
| 06/20/2013 06/20/13 | For Sale | $120,000 | -- | $100 / Sq Ft |
Purchase History
| Date | Type | Sale Price | Title Company |
|---|---|---|---|
| Deed | $390,000 | Kvs Title Llc | |
| Deed | $141,000 | Fatico | |
| Deed | $87,500 | -- | |
| Deed | $97,214 | -- | |
| Deed | $104,950 | -- |
Mortgage History
| Date | Status | Loan Amount | Loan Type |
|---|---|---|---|
| Open | $346,500 | New Conventional | |
| Closed | $370,500 | New Conventional | |
| Closed | $370,500 | New Conventional | |
| Previous Owner | $224,820 | FHA | |
| Previous Owner | $221,498 | FHA |
Similar Homes in the area
Source: Bright MLS
MLS Number: MDPG2153810
APN: 17-1983642






