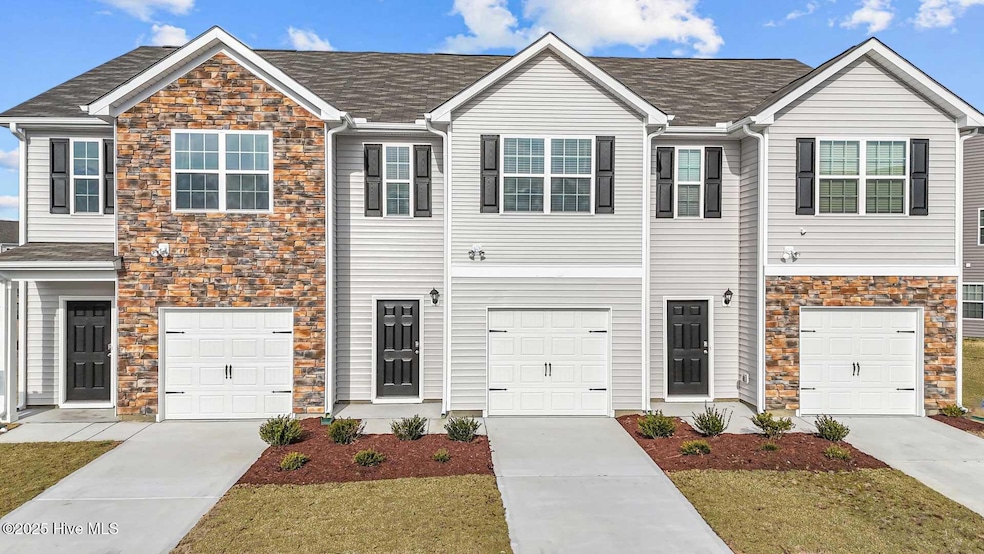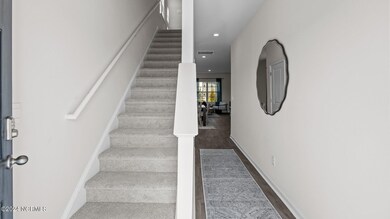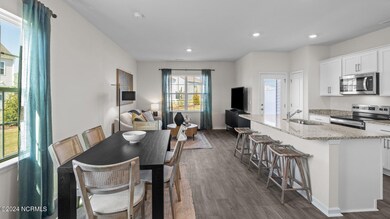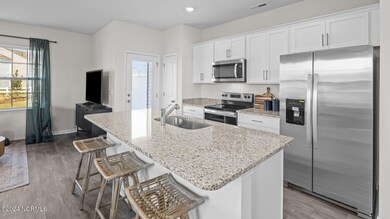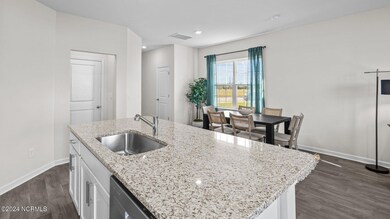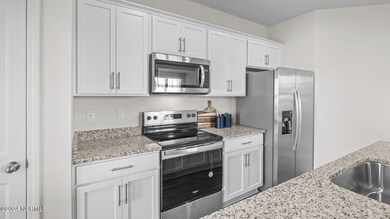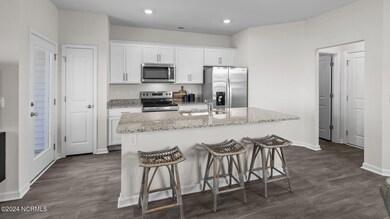3404 Sunstone Way Unit 6 Winterville, NC 28590
Estimated payment $1,633/month
Highlights
- Shutters
- 1 Car Attached Garage
- Kitchen Island
- Ridgewood Elementary School Rated A-
- Patio
- Programmable Thermostat
About This Home
Come tour 3404 Sunstone Way, 6! One of our new townhomes at The Townes at Ridgewood Farms, located in Winterville, NC. Welcome to The Maywood, a luxurious 2-story townhome nestled in desirable Winterville, just minutes from ECU and Vidant Hospital. This captivating residence spans 1,461 square feet of impeccable living space, featuring 3 bedrooms, 2.5 baths, and a 1-car garage.Step into luxury with The Maywood, where the main level showcases an inviting eat-in kitchen equipped with Whirlpool stainless steel appliances and beautiful granite countertops. The modern island provides ample space for meal preparation, complemented by a large pantry for convenient storage. Mohawk(r) vinyl flooring throughout the first floor. Upstairs, discover 3 spacious bedrooms, each offering generous closet space, and a hall bath. The Primary Suite boasts a spacious owner's bath with a 5' shower and double bowl vanity featuring quartz countertops. This spotless home includes a smart home package with features like a Video Doorbell, Kwikset Smart Code door lock, Smart Switch, touchscreen control panel, and Z-Wave programmable thermostat--accessible via the Alarm.com App.With quality materials, superior workmanship, and a 1-year builder's warranty, The Maywood offers peace of mind and luxurious living. Don't miss your chance to call The Maywood home! Contact us today to schedule your tour. * Photos are not of actual home or interior features and are representative of floor plan only. *
Townhouse Details
Home Type
- Townhome
Year Built
- Built in 2025
HOA Fees
- $58 Monthly HOA Fees
Home Design
- Brick Exterior Construction
- Slab Foundation
- Wood Frame Construction
- Architectural Shingle Roof
- Vinyl Siding
- Stick Built Home
- Stone Veneer
Interior Spaces
- 1,429 Sq Ft Home
- 2-Story Property
- Shutters
- Combination Dining and Living Room
- Attic Access Panel
- Termite Clearance
Kitchen
- Dishwasher
- ENERGY STAR Qualified Appliances
- Kitchen Island
- Disposal
Flooring
- Carpet
- Laminate
- Vinyl
Bedrooms and Bathrooms
- 3 Bedrooms
- Walk-in Shower
Laundry
- Dryer
- Washer
Parking
- 1 Car Attached Garage
- Front Facing Garage
- Garage Door Opener
- Driveway
Schools
- Ridgewood Elementary School
- A. G. Cox Middle School
- South Central High School
Utilities
- Heat Pump System
- Programmable Thermostat
- Electric Water Heater
Additional Features
- ENERGY STAR/CFL/LED Lights
- Patio
- 1,307 Sq Ft Lot
Community Details
- Russell Property Management Association, Phone Number (252) 329-7368
- Ridgewood Farms Subdivision
- Maintained Community
Listing and Financial Details
- Tax Lot 6
- Assessor Parcel Number 90595
Map
Home Values in the Area
Average Home Value in this Area
Property History
| Date | Event | Price | List to Sale | Price per Sq Ft |
|---|---|---|---|---|
| 11/19/2025 11/19/25 | For Sale | $251,240 | -- | $176 / Sq Ft |
Source: Hive MLS
MLS Number: 100542064
- 3404 Sunstone Way Unit 1
- 3500 Sunstone Way Unit E1
- 3500 Sunstone Way Unit E5
- 3500 Sunstone Way Unit 6
- 3500 Sunstone Way Unit 4
- 3500 Sunstone Way Unit 3
- 3500 Sunstone Way Unit 2
- Pearson Plan at Ridgewood Farms - The Townes
- Maywood Plan at Ridgewood Farms - The Townes
- 3504 Sunstone Way Unit 5
- 3504 Sunstone Way Unit 4
- 1504 Stonebriar Dr
- 1511 Stonebriar Dr
- 3505 Sedge Dr Unit 2
- 3505 Sedge Dr Unit 5
- 1516 Stonebriar Dr
- HAYDEN Plan at Ridgewood Farms
- CALI Plan at Ridgewood Farms
- WILMINGTON Plan at Ridgewood Farms
- PENWELL Plan at Ridgewood Farms
- 3332 Stone Bend Dr
- 3345 Stone Bend Dr
- 3338 Frontgate Dr Unit 22
- 3338 Frontgate Dr Unit 15
- 3338 Frontgate Dr Unit 24
- 3324 Frontgate Dr
- 1614 Thayer Dr
- 3812 Sterling Pointe Dr Unit F 5
- 3800 Sterling Pointe Dr Unit A-5
- 3826 Sterling Pointe Dr Unit N9
- 3807 Sterling Pointe Dr Unit 4
- 3321 Langston Blvd
- 3818 Sterling Pointe Dr Unit J9
- 3811-3X-1 Sterling Pointe Dr
- 3103 Sherwin Dr
- 3943 Sterling Pointe Dr Unit RRR5
- 3939 Sterling Pointe Dr Unit SSS4
- 709 Patton Cir
- 3979 Sterling Pointe Dr Unit Mmm4
- 3979 Sterling Pointe Dr Unit Mmm6
