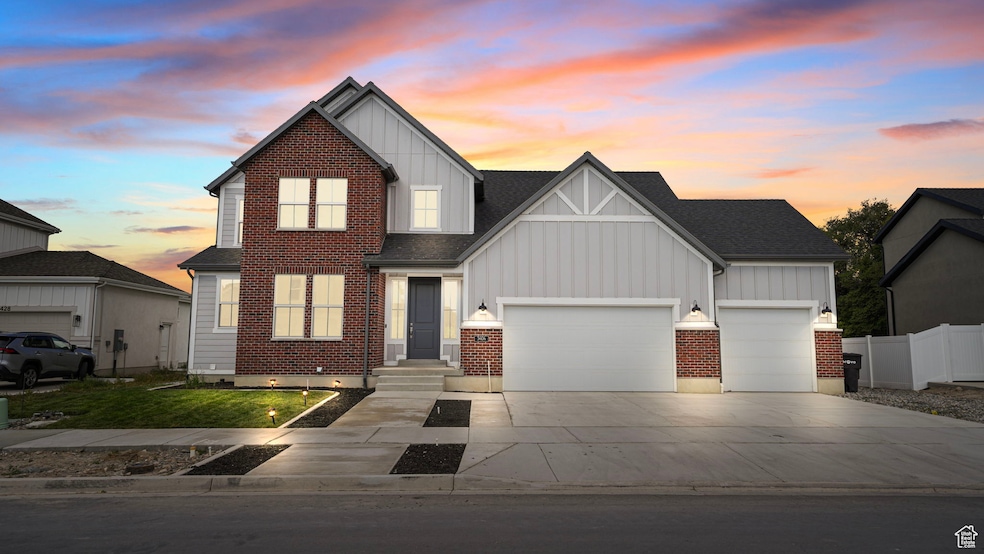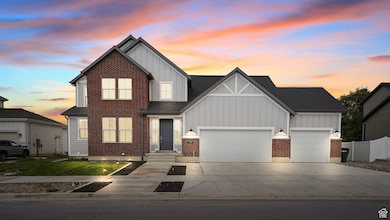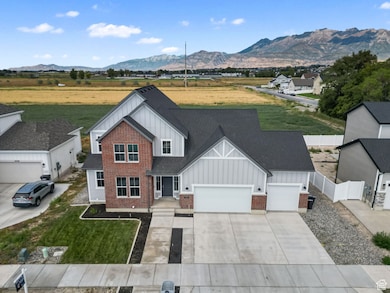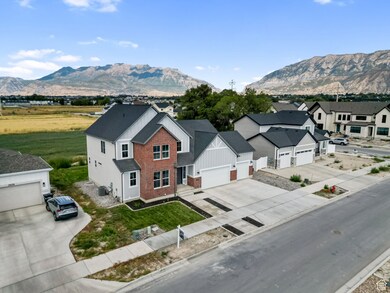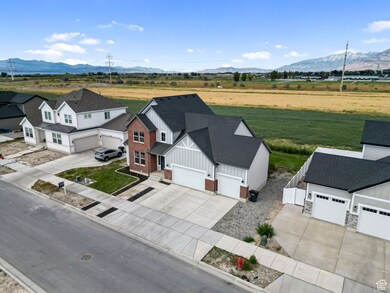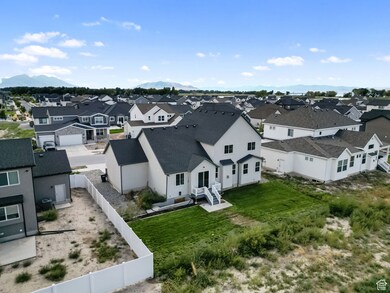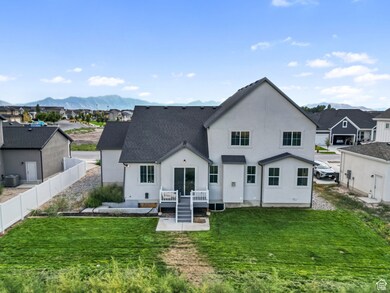3404 W 1500 N Provo, UT 84601
Franklin NeighborhoodEstimated payment $4,447/month
Highlights
- Lake View
- Great Room
- 3 Car Attached Garage
- Main Floor Primary Bedroom
- Porch
- Double Pane Windows
About This Home
Welcome to this stunning 2024 home in the Broadview Shore subdivision! Built on a 7,841 sq ft lot, this residence offers 2,491 sq ft of finished living space plus a 1,532 sq ft unfinished basement. The main floor features 1,556 sq ft, including a spacious primary suite and grand bathroom, 1.5 baths, a formal living room, a semi-formal dining area, a laundry room, and a gourmet kitchen with platinum gas appliances, quartz counters, cultured marble surrounds, and a stylish tile backsplash. Enjoy elegant finishes, including laminate hardwood flooring, cotton maple cabinets, matte black hardware, and two-tone paint. Upstairs, the addition features 935 sq ft, including three bedrooms, a full bath, and a versatile den. Additional highlights include a cozy gas log fireplace, a 3-car garage with a keypad, Christmas light outlets, energy-efficient upgrades, and metal stair railing. The HOA ($237/quarter) covers landscaping, snow removal, utilities, and complete yard maintenance for easy living. The seller is willing to assist with the buyer's closing costs-schedule your showing today! The Basement has a walkout and is framed, plumbed, and has the electricity done. It presents three additional bedrooms and two additional baths! Open House Saturday, September 13, 2025, from 11:00 to 15:00
Listing Agent
Gabriel Perez
Equity Real Estate (Results) License #5523324 Listed on: 09/02/2025
Home Details
Home Type
- Single Family
Est. Annual Taxes
- $3,705
Year Built
- Built in 2024
Lot Details
- 7,841 Sq Ft Lot
- Landscaped
- Sprinkler System
- Property is zoned Single-Family
HOA Fees
- $79 Monthly HOA Fees
Parking
- 3 Car Attached Garage
Home Design
- Brick Exterior Construction
- Stucco
Interior Spaces
- 4,023 Sq Ft Home
- 3-Story Property
- Gas Log Fireplace
- Double Pane Windows
- Sliding Doors
- Great Room
- Lake Views
- Laundry Room
Kitchen
- Gas Oven
- Gas Range
- Microwave
- Disposal
Flooring
- Carpet
- Laminate
- Tile
Bedrooms and Bathrooms
- 4 Bedrooms | 1 Primary Bedroom on Main
- Walk-In Closet
- Bathtub With Separate Shower Stall
Basement
- Basement Fills Entire Space Under The House
- Exterior Basement Entry
- Natural lighting in basement
Outdoor Features
- Porch
Schools
- Amelia Earhart Elementary School
- Dixon Middle School
- Provo High School
Utilities
- Forced Air Heating and Cooling System
- Natural Gas Connected
Listing and Financial Details
- Exclusions: Dryer, Refrigerator, Washer, Water Softener: Own, Video Door Bell(s)
- Assessor Parcel Number 35-837-0618
Community Details
Overview
- Ccmc Association, Phone Number (801) 254-8062
- Broadview Shores 618 Subdivision
Recreation
- Snow Removal
Map
Home Values in the Area
Average Home Value in this Area
Tax History
| Year | Tax Paid | Tax Assessment Tax Assessment Total Assessment is a certain percentage of the fair market value that is determined by local assessors to be the total taxable value of land and additions on the property. | Land | Improvement |
|---|---|---|---|---|
| 2025 | $2,765 | $396,000 | $285,800 | $434,200 |
| 2024 | $2,765 | $272,200 | $0 | $0 |
Property History
| Date | Event | Price | List to Sale | Price per Sq Ft |
|---|---|---|---|---|
| 11/08/2025 11/08/25 | Price Changed | $770,000 | -5.0% | $191 / Sq Ft |
| 09/02/2025 09/02/25 | For Sale | $810,900 | -- | $202 / Sq Ft |
Purchase History
| Date | Type | Sale Price | Title Company |
|---|---|---|---|
| Special Warranty Deed | -- | Cottonwood Title | |
| Special Warranty Deed | -- | Cottonwood Title |
Mortgage History
| Date | Status | Loan Amount | Loan Type |
|---|---|---|---|
| Previous Owner | $695,115 | New Conventional |
Source: UtahRealEstate.com
MLS Number: 2108821
APN: 35-837-0618
- 461 S 400 W
- 389 W 500 S
- 530 W 400 S
- 370 W 400 S
- 393 W 300 S
- 330 W 600 S
- 339 S 600 W
- 653 S 500 W Unit 1
- 648 S 500 W Unit 4
- 590 S 600 W
- 325 S 300 W
- 234 W 500 S
- 244 W 400 S
- 516 S Freedom Blvd
- 215 S 400 W
- 491 S Freedom Blvd Unit 104204
- 770 W 400 S
- 131 S Meadow Dr Unit 20
- 169 S Meadow Dr Unit 18
- 239 S Meadow Dr Unit 10
- 750 S 650 W
- 61 W 400 S
- 77 W 500 S
- 255 S University Ave
- 300 W Center St
- 1003 W 500 S
- 160 N 800 W Unit Upstairs Unit
- 63 E Center St
- 480 N Freedom Blvd
- 538 N Freedom Blvd
- 339 N 400 E
- 424 N 300 E
- 723 E 600 S Unit 723 E
- 707 E 50 S
- 1214 W 500 N
- 284 E 600 N Unit 8
- 355 E 500 N
- 355 E 500 N
- 355 E 500 N
- 355 E 500 N
