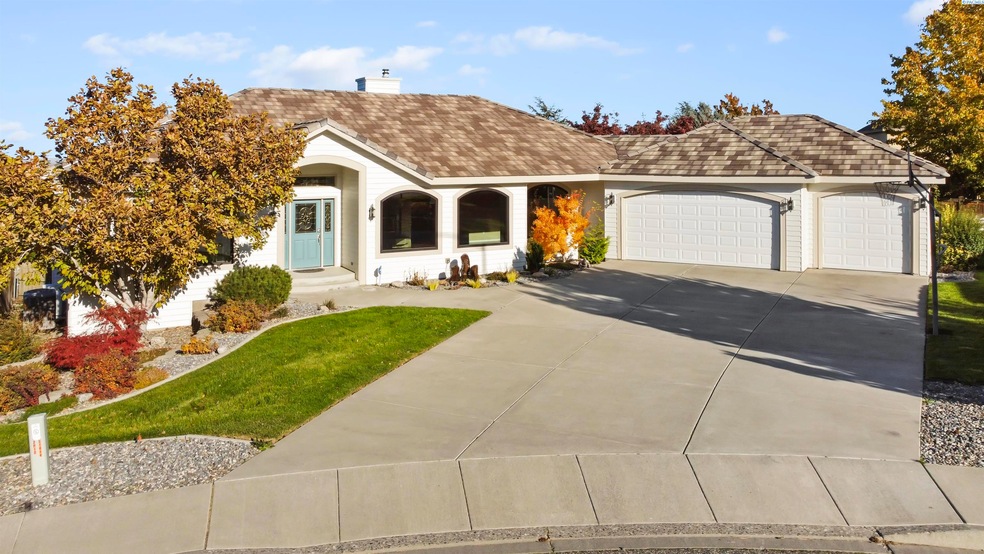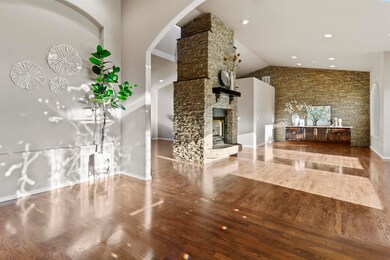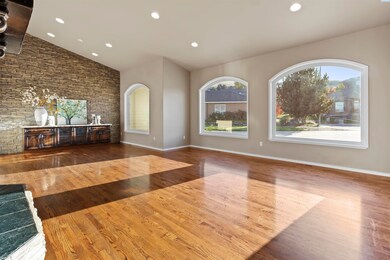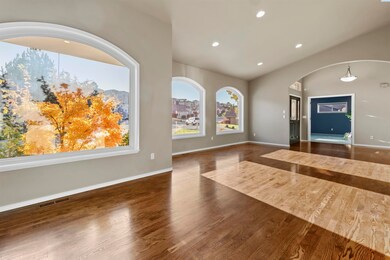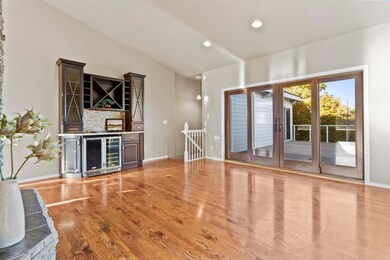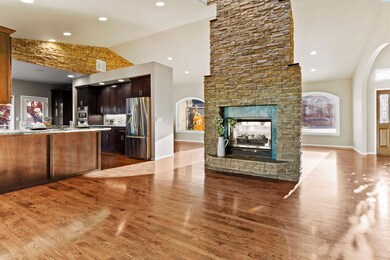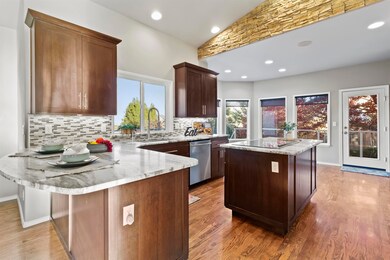
3404 W 42nd Ave Kennewick, WA 99337
Canyon Lakes NeighborhoodEstimated Value: $581,000 - $846,000
Highlights
- Primary Bedroom Suite
- Fireplace in Primary Bedroom
- Vaulted Ceiling
- Landscaped Professionally
- Covered Deck
- 5-minute walk to Canyon Lakes Park
About This Home
As of January 2024MLS# 272394 ABSOLUTLEY ONE OF A KIND PRISTINE CUSTOM HOME. You will walk in and say WOW-WOW-WOW!! Impressive vaulted ceilings, sky lights, rock features, two sided fireplace. Hard wired surround system through inside and out. The home features new windows, new high end sliders in dining area and new no maintenance large deck overlooking lights to the city, professionally landscaped yard with water feature/koi pond. Large windows throughout home combined with natural plant growth that provide an atmosphere of inner peace. Newer kitchen with stunning quartz countertops, center island, expresso cabinets, new dry bar with beer/wine fridge, and a dining area you won't want to leave. Living room has new built ins. Brand new dual HVAC system and duct work added for comfort up and down. Den and 2 large extra bedrooms on main level - plus oversized master. New carpets in den and bedrooms. Master has two sided fireplace, two walk in closets and exit onto the wrap around deck. Entertainer's dream in the full finished basement with concrete/epoxy flooring, including guest/exercise room, craft room, full bath and massive storage area which has been concreted in walk in crawl space. No need to move Mom & Dad in - build their own place on second adjoining lot. This home provides everything in your dreams - room for pool, etc. Don't miss fenced garden beds right outside the back door of the three car garage. New paint on outside and inside - New garage doors. New water softener. Rock water feature welcomes you at front door. Too many extras to mention. Do not miss the video tour! Come visit and make this your DREAM COME TRUE!
Last Agent to Sell the Property
Markel Properties License #118984 Listed on: 11/10/2023
Home Details
Home Type
- Single Family
Est. Annual Taxes
- $3,657
Year Built
- Built in 1995
Lot Details
- 0.47 Acre Lot
- Cul-De-Sac
- Fenced
- Landscaped Professionally
- Terraced Lot
Home Design
- Concrete Foundation
- Tile Roof
- Wood Siding
Interior Spaces
- 4,140 Sq Ft Home
- 1-Story Property
- Sound System
- Vaulted Ceiling
- Ceiling Fan
- Skylights
- Double Sided Fireplace
- Propane Fireplace
- Double Pane Windows
- Vinyl Clad Windows
- Drapes & Rods
- French Doors
- Entrance Foyer
- Family Room
- Living Room with Fireplace
- Formal Dining Room
- Den
- Storage
- Laundry Room
- Property Views
Kitchen
- Breakfast Bar
- Oven
- Cooktop
- Microwave
- Dishwasher
- Wine Cooler
- Kitchen Island
- Granite Countertops
- Utility Sink
Flooring
- Wood
- Carpet
- Laminate
- Tile
- Vinyl
Bedrooms and Bathrooms
- 4 Bedrooms
- Fireplace in Primary Bedroom
- Primary Bedroom Suite
- Walk-In Closet
Finished Basement
- Basement Fills Entire Space Under The House
- Crawl Space
- Natural lighting in basement
Parking
- 3 Car Attached Garage
- Garage Door Opener
- Off-Street Parking
Eco-Friendly Details
- Drip Irrigation
Outdoor Features
- Covered Deck
- Covered patio or porch
- Outdoor Water Feature
- Exterior Lighting
Utilities
- Cooling Available
- Zoned Heating
- Heat Pump System
- Water Heater
- Water Softener is Owned
- Cable TV Available
Ownership History
Purchase Details
Home Financials for this Owner
Home Financials are based on the most recent Mortgage that was taken out on this home.Purchase Details
Home Financials for this Owner
Home Financials are based on the most recent Mortgage that was taken out on this home.Purchase Details
Home Financials for this Owner
Home Financials are based on the most recent Mortgage that was taken out on this home.Purchase Details
Home Financials for this Owner
Home Financials are based on the most recent Mortgage that was taken out on this home.Purchase Details
Similar Homes in Kennewick, WA
Home Values in the Area
Average Home Value in this Area
Purchase History
| Date | Buyer | Sale Price | Title Company |
|---|---|---|---|
| Donangelo Barnecut Gina | $860,000 | Stewart Title | |
| Brown Bert C | $444,900 | Frontier Title & Escrow Co | |
| Trc Global Mobility Inc | $444,900 | Frontier Title & Escrow Co | |
| Kester Daniel M | $344,900 | Tri City Title & Escrow | |
| Schwartz Susan | -- | None Available |
Mortgage History
| Date | Status | Borrower | Loan Amount |
|---|---|---|---|
| Previous Owner | Brown Bert C | $355,920 | |
| Previous Owner | Kester Daniel M | $293,165 | |
| Previous Owner | Schwartz Ronald Evan | $120,000 |
Property History
| Date | Event | Price | Change | Sq Ft Price |
|---|---|---|---|---|
| 01/26/2024 01/26/24 | Sold | $860,000 | -3.9% | $208 / Sq Ft |
| 01/09/2024 01/09/24 | Pending | -- | -- | -- |
| 12/06/2023 12/06/23 | Price Changed | $895,000 | -1.6% | $216 / Sq Ft |
| 11/10/2023 11/10/23 | For Sale | $910,000 | +104.5% | $220 / Sq Ft |
| 10/31/2016 10/31/16 | Sold | $444,900 | 0.0% | $107 / Sq Ft |
| 09/21/2016 09/21/16 | Pending | -- | -- | -- |
| 08/31/2016 08/31/16 | For Sale | $444,900 | +29.0% | $107 / Sq Ft |
| 08/23/2013 08/23/13 | Sold | $344,900 | -1.4% | $83 / Sq Ft |
| 08/03/2013 08/03/13 | Pending | -- | -- | -- |
| 06/26/2013 06/26/13 | For Sale | $349,900 | -- | $85 / Sq Ft |
Tax History Compared to Growth
Tax History
| Year | Tax Paid | Tax Assessment Tax Assessment Total Assessment is a certain percentage of the fair market value that is determined by local assessors to be the total taxable value of land and additions on the property. | Land | Improvement |
|---|---|---|---|---|
| 2024 | $5,319 | $669,240 | $120,000 | $549,240 |
| 2023 | $5,319 | $669,240 | $120,000 | $549,240 |
| 2022 | $4,610 | $517,520 | $50,000 | $467,520 |
| 2021 | $4,171 | $473,690 | $50,000 | $423,690 |
| 2020 | $4,149 | $415,250 | $50,000 | $365,250 |
| 2019 | $3,763 | $395,080 | $50,000 | $345,080 |
| 2018 | $4,237 | $366,330 | $50,000 | $316,330 |
| 2017 | $4,022 | $337,570 | $50,000 | $287,570 |
| 2016 | $4,089 | $348,290 | $48,000 | $300,290 |
| 2015 | $4,028 | $348,290 | $48,000 | $300,290 |
| 2014 | -- | $340,460 | $48,000 | $292,460 |
| 2013 | -- | $340,460 | $48,000 | $292,460 |
Agents Affiliated with this Home
-
Gail Barness

Seller's Agent in 2024
Gail Barness
Markel Properties
(509) 539-4480
2 in this area
19 Total Sales
-
Ken Olsen

Buyer's Agent in 2024
Ken Olsen
Retter and Company Sotheby's
(509) 948-4699
9 in this area
196 Total Sales
-
Carol Fuller

Seller's Agent in 2016
Carol Fuller
Retter and Company Sotheby's
(509) 430-8464
21 in this area
257 Total Sales
-
Brad Fuller

Seller Co-Listing Agent in 2016
Brad Fuller
Retter and Company Sotheby's
(509) 551-5724
1 in this area
51 Total Sales
-

Seller's Agent in 2013
Ronni Dreisbach
Professional Realty Services
Map
Source: Pacific Regional MLS
MLS Number: 272394
APN: 115893120002003
- 3501 W 42nd Ave
- 3408 W 42nd Place
- 3509 W 42nd Ave
- 4871 S Morain St
- 3621 W 47th
- 3906 S Morain Loop
- 3818 W 48th Ave
- 4880 S Reed St
- 4876 S Reed St
- 4002 S Fisher St
- 4841 S Reed St
- 3905 W 47th Ave
- 3903 W 42nd Ave
- 3610 S Johnson St
- 4302 S Conway Place
- 3614 S Green St
- 1200 W Canyon Lakes Dr
- 2641 W 44th Place
- 3504 W 34th Ave
- 3543 S Huntington Loop
- 3404 W 42nd Ave
- 3406 W 42nd Ave
- 3317 W 42nd Place
- 3313 W 42nd Place
- 3405 W 42nd Ave
- 3407 W 42nd Place
- 3321 W 42nd Place
- 3409 W 42nd Place
- 3407 W 42nd Ave
- 3408 W 42nd Ave
- 3309 W 42nd Place
- 3411 W 42nd Place
- 3409 W 42nd Ave
- 3406 W 42nd Place
- 3302 W 42nd Place
- 3305 W 42nd Place
- 3301 W 42nd Place
- 3328 W 42nd Place
- 3320 W 42nd Place
- 3308 W 46th Ave
