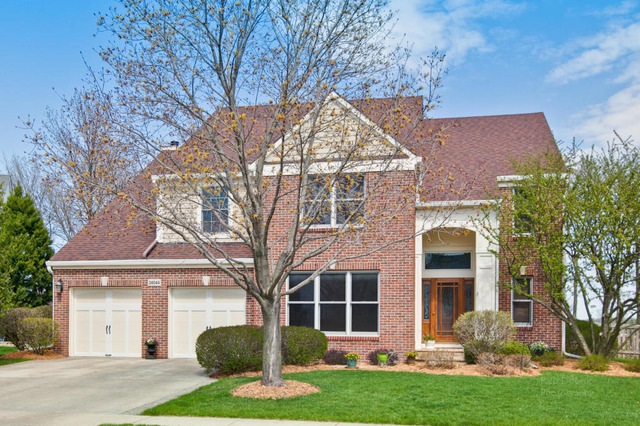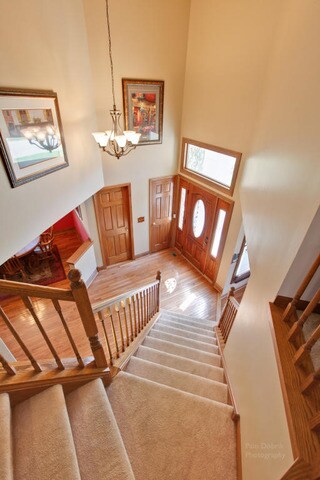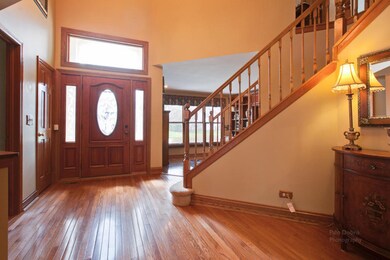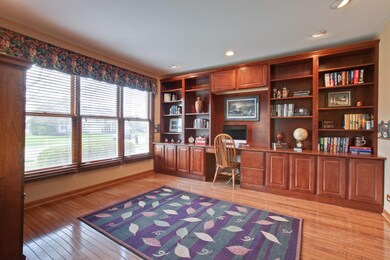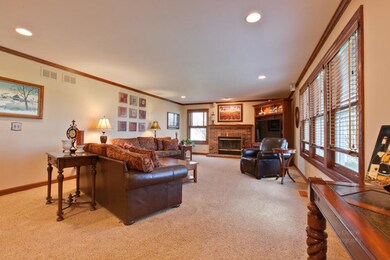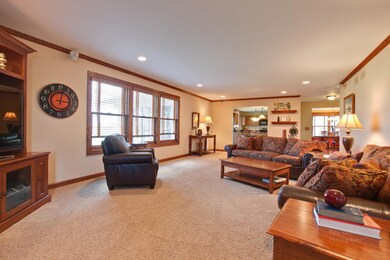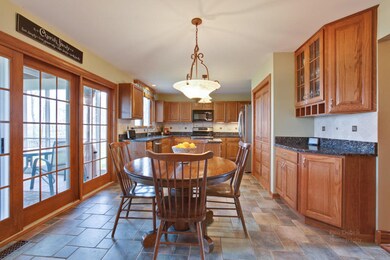
34044 N Old Walnut Cir Gurnee, IL 60031
Estimated Value: $519,000 - $560,464
Highlights
- Property is near a park
- Recreation Room
- Wood Flooring
- Woodland Elementary School Rated A-
- Vaulted Ceiling
- Whirlpool Bathtub
About This Home
As of July 2015Beautiful home in fantastic neighborhood! This home has been expanded to include five 2nd floor Bedrooms + Bonus Rm & 3.1BA. All BD closets have custom organizers. Island Kitch w/granite & stainless is open to huge Family Rm. Library w/wall of custom built-ins. Full fin Basment w/Rec Rm, Exercise Rm & full BA. Enjoy the outdoors from screened porch plus all the Warren Township Park amenities right out your back door!
Last Agent to Sell the Property
Keller Williams Success Realty License #475129114 Listed on: 05/01/2015

Home Details
Home Type
- Single Family
Est. Annual Taxes
- $11,763
Year Built
- Built in 1994
Lot Details
- 0.27 Acre Lot
- Lot Dimensions are 160x153x118x125
- Cul-De-Sac
HOA Fees
- $17 Monthly HOA Fees
Parking
- 2.5 Car Attached Garage
- Garage Door Opener
- Driveway
- Parking Space is Owned
Home Design
- Asphalt Roof
Interior Spaces
- 3,300 Sq Ft Home
- 2-Story Property
- Wet Bar
- Vaulted Ceiling
- Ceiling Fan
- Wood Burning Fireplace
- Fireplace With Gas Starter
- Entrance Foyer
- Family Room with Fireplace
- Great Room
- Formal Dining Room
- Library
- Recreation Room
- Bonus Room
- Screened Porch
- Storage Room
- Home Gym
- Wood Flooring
Kitchen
- Range
- Microwave
- Dishwasher
- Stainless Steel Appliances
- Disposal
Bedrooms and Bathrooms
- 5 Bedrooms
- 5 Potential Bedrooms
- Dual Sinks
- Whirlpool Bathtub
- Separate Shower
Laundry
- Laundry on main level
- Dryer
- Washer
Finished Basement
- Basement Fills Entire Space Under The House
- Sump Pump
- Finished Basement Bathroom
Home Security
- Home Security System
- Carbon Monoxide Detectors
Location
- Property is near a park
Schools
- Woodland Elementary School
- Warren Township High School
Utilities
- Forced Air Heating and Cooling System
- Humidifier
- Heating System Uses Natural Gas
- 200+ Amp Service
- Lake Michigan Water
Community Details
- Association fees include insurance
- Delaware Crossing Subdivision
Listing and Financial Details
- Homeowner Tax Exemptions
Ownership History
Purchase Details
Home Financials for this Owner
Home Financials are based on the most recent Mortgage that was taken out on this home.Purchase Details
Home Financials for this Owner
Home Financials are based on the most recent Mortgage that was taken out on this home.Similar Homes in the area
Home Values in the Area
Average Home Value in this Area
Purchase History
| Date | Buyer | Sale Price | Title Company |
|---|---|---|---|
| Paasch Patrick | $365,000 | Fidelity National Title | |
| Schindler Frank F | $236,000 | First American Title |
Mortgage History
| Date | Status | Borrower | Loan Amount |
|---|---|---|---|
| Open | Paasch Kimberly | $169,000 | |
| Closed | Paasch Patrick | $205,000 | |
| Previous Owner | Schindler Frank F | $145,000 | |
| Previous Owner | Schindler Frank F | $167,000 | |
| Previous Owner | Schindler Frank F | $192,000 | |
| Previous Owner | Schindler Frank F | $50,000 | |
| Previous Owner | Schindler Frank F | $204,500 |
Property History
| Date | Event | Price | Change | Sq Ft Price |
|---|---|---|---|---|
| 07/23/2015 07/23/15 | Sold | $365,000 | -3.9% | $111 / Sq Ft |
| 05/25/2015 05/25/15 | Pending | -- | -- | -- |
| 05/01/2015 05/01/15 | For Sale | $380,000 | -- | $115 / Sq Ft |
Tax History Compared to Growth
Tax History
| Year | Tax Paid | Tax Assessment Tax Assessment Total Assessment is a certain percentage of the fair market value that is determined by local assessors to be the total taxable value of land and additions on the property. | Land | Improvement |
|---|---|---|---|---|
| 2024 | $14,165 | $169,325 | $27,148 | $142,177 |
| 2023 | $12,978 | $157,205 | $25,205 | $132,000 |
| 2022 | $12,978 | $136,714 | $25,213 | $111,501 |
| 2021 | $11,744 | $131,228 | $24,201 | $107,027 |
| 2020 | $11,302 | $128,002 | $23,606 | $104,396 |
| 2019 | $11,090 | $124,286 | $22,921 | $101,365 |
| 2018 | $5,241 | $120,605 | $20,385 | $100,220 |
| 2017 | $10,480 | $117,149 | $19,801 | $97,348 |
| 2016 | $10,453 | $111,933 | $18,919 | $93,014 |
| 2015 | $9,611 | $100,622 | $17,943 | $82,679 |
| 2014 | $11,763 | $109,787 | $17,699 | $92,088 |
| 2012 | $11,125 | $123,432 | $17,835 | $105,597 |
Agents Affiliated with this Home
-
Melanie Parsons

Seller's Agent in 2015
Melanie Parsons
Keller Williams Success Realty
(847) 772-7179
6 in this area
114 Total Sales
-
Lisa Wolf

Buyer's Agent in 2015
Lisa Wolf
Keller Williams North Shore West
(224) 627-5600
270 in this area
1,143 Total Sales
Map
Source: Midwest Real Estate Data (MRED)
MLS Number: 08908122
APN: 07-19-401-303
- 18376 W Springwood Dr
- 34143 N Homestead Ct
- 18485 W Springwood Dr
- 33695 N Lake Shore Dr
- 34405 N Bobolink Trail
- 33670 N Lake Shore Dr
- 34229 N Homestead Rd Unit 13
- 534 Capital Ln
- 34251 N Homestead Rd Unit 6
- 34253 N Homestead Rd Unit 5
- 18641 W Main St
- 527 Capital Ln
- 33534 N Lake Shore Dr
- 34451 N Saddle Ln
- 33945 N Lake Rd
- 33448 N Mill Rd
- 528 Cliffwood Ln
- 33978 N Lake Rd
- 34017 N Prospect Dr
- 400 Saint Andrews Ln
- 34044 N Old Walnut Cir
- 34056 N Old Walnut Cir
- 34032 N Old Walnut Cir
- 34070 N Old Walnut Cir
- 34061 N Old Walnut Cir
- 34037 N Old Walnut Cir
- 34095 N Old Walnut Cir
- 34082 N Old Walnut Cir
- 34023 N Old Walnut Cir
- 34129 N Old Walnut Cir
- 34096 N Old Walnut Cir
- 34215 N Old Walnut Cir
- 34011 N Old Walnut Cir
- 34181 N Old Walnut Cir
- 34153 N Old Walnut Cir
- 34108 N Old Walnut Cir
- 34263 N Old Walnut Cir
- 34120 N Old Walnut Cir
- 34271 N Old Walnut Cir
- 34132 N Old Walnut Cir
