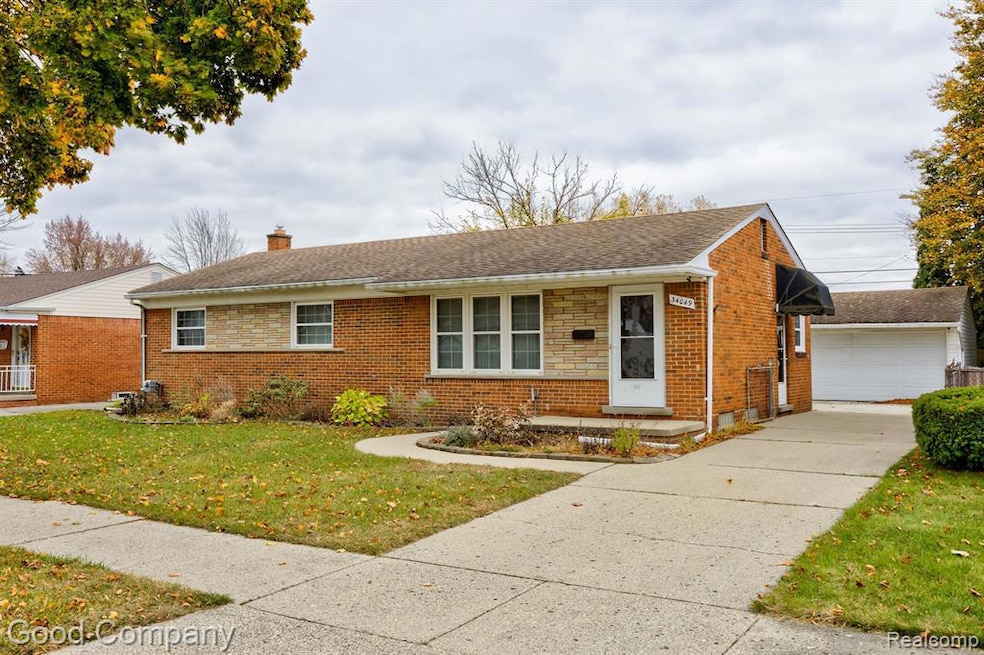
$259,900
- 3 Beds
- 2 Baths
- 1,222 Sq Ft
- 31780 Rush St
- Garden City, MI
Highest and best due by Thursday 3:00 PM Welcome to this beautifully updated 3-bedroom, 2-bathroom brick ranch in Garden City, Michigan, boasting 1,222 sq ft of inviting living space. This move-in-ready home features a brand-new kitchen with all-new appliances that stay, ensuring modern convenience. The roof, replaced just 2 years ago, comes with a transferable warranty for added peace of mind.
Victor Fawaz RE/MAX Team 2000
