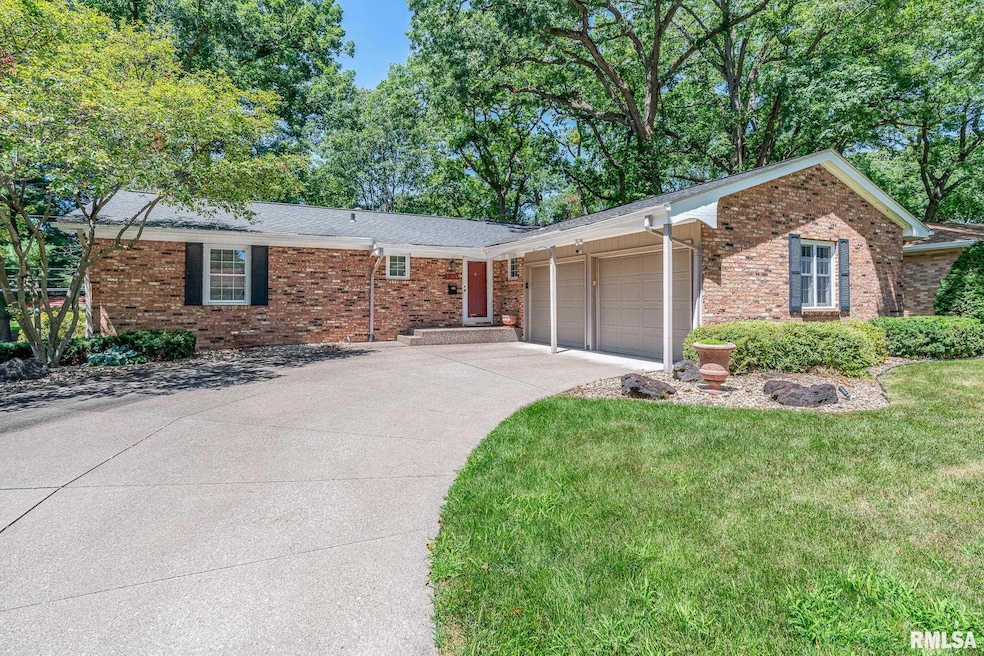
$164,900
- 2 Beds
- 1 Bath
- 1,138 Sq Ft
- 917 3rd St
- Silvis, IL
This over 1/2 acre parcel has two homes, 3 car garage and 2 sheds. Live in one and rent the other? The larger home is a traditional bungalow with 2 bedrooms, 1 bath, with front porch and deck in back. The smaller one is currently a 1 BR , 1 1/2 BA that needs renovations to be completed. Property being sold AS IS with contents of garage not included.
Mike Pezley RE/MAX Concepts Bettendorf






