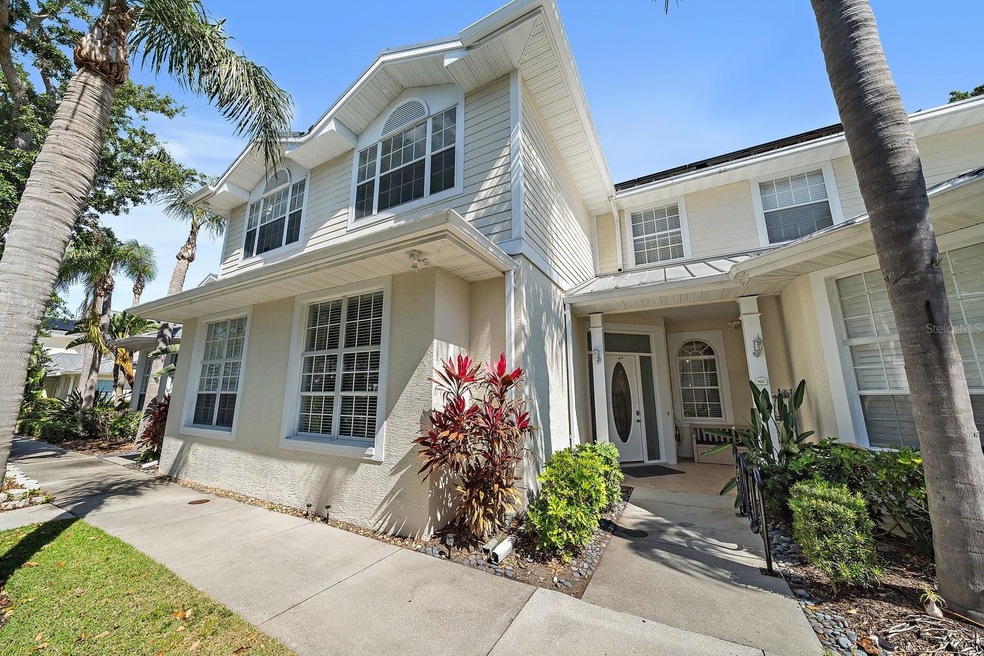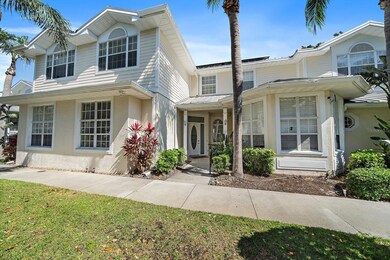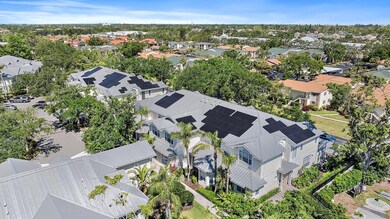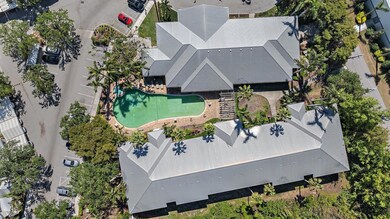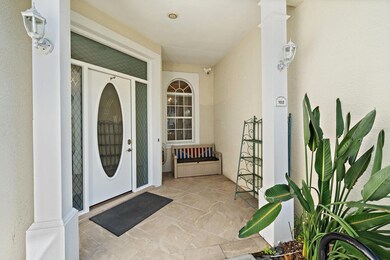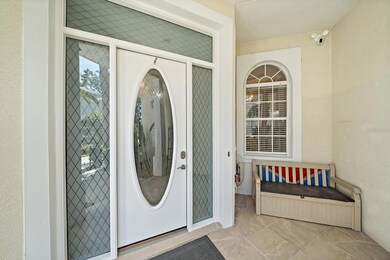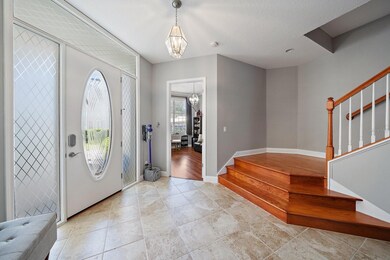3405 54th Dr W Unit 102 Bradenton, FL 34210
West Bradenton NeighborhoodEstimated payment $6,964/month
Highlights
- Open Floorplan
- High Ceiling
- Bar Fridge
- Wood Flooring
- Community Pool
- Eat-In Kitchen
About This Home
Exquisite 3-Bedroom Villa in Bollettieri Resort Villas at IMG Academy
Discover luxury and comfort in this fully furnished, two-story villa located in the Bollettieri Resort Villas community, part of the world-renowned IMG Academy. Offering over 3,000 square feet of living space, this 3-bedroom, 3.5-bath home features the largest floor plan in the community and a private outdoor terrace, perfect for relaxation or entertaining.
Each of the three spacious bedrooms boasts its own ensuite bathroom, crown molding, and ample closet space. The master suite includes a custom walk-in closet, a spa-like bathroom with double sinks, a Jacuzzi tub, and a walk-in shower. Thoughtfully designed, this villa features elegant flooring throughout—no carpet in sight.
The kitchen is a chef's dream with stainless steel appliances, extensive granite countertops, a pantry, and a long breakfast bar. An adjacent dining area flows seamlessly into the family room, which is equipped with surround sound audio, crown molding, and tall sliders that open to one of the community's largest tiled patios.
Conveniently located on the ground floor are a home office, a laundry room with built-in cabinetry and a sink, and a half-bath. This villa also comes with a covered carport and two designated parking spaces.
Residents enjoy exclusive access to community amenities, including a heated pool, hot tub, and clubhouse. The neighborhood is gated, ensuring privacy and peace of mind. Nestled in the heart of Bradenton, the Bollettieri Resort Villas are just minutes from SRQ Airport, Bradenton Beach, Anna Maria Island, and Sarasota’s vibrant downtown.
This is your chance to own a stunning villa in one of Florida’s most sought-after communities—schedule your private tour today!
Listing Agent
PREFERRED SHORE LLC Brokerage Phone: 941-999-1179 License #3444732 Listed on: 04/19/2025

Property Details
Home Type
- Condominium
Est. Annual Taxes
- $13,190
Year Built
- Built in 2001
HOA Fees
- $705 Monthly HOA Fees
Parking
- 2 Carport Spaces
Home Design
- Entry on the 1st floor
- Slab Foundation
- Metal Roof
- Block Exterior
- Stucco
Interior Spaces
- 3,046 Sq Ft Home
- 2-Story Property
- Open Floorplan
- Bar Fridge
- High Ceiling
- Ceiling Fan
- Window Treatments
- Living Room
Kitchen
- Eat-In Kitchen
- Built-In Oven
- Cooktop
- Dishwasher
- Disposal
Flooring
- Wood
- Ceramic Tile
Bedrooms and Bathrooms
- 3 Bedrooms
- Walk-In Closet
Laundry
- Laundry Room
- Dryer
- Washer
Schools
- Bayshore Elementary School
- Electa Arcotte Lee Magnet Middle School
- Bayshore High School
Additional Features
- South Facing Home
- Central Heating and Cooling System
Listing and Financial Details
- Visit Down Payment Resource Website
- Tax Lot 1
- Assessor Parcel Number 6145437609
Community Details
Overview
- Association fees include cable TV, pool, insurance, maintenance structure, ground maintenance, management, pest control, sewer, trash, water
- Colleen Fletcher Association
- Bollettieri Resort Villas Community
- Bollettieri Resort Villas XI Subdivision
- The community has rules related to deed restrictions
Recreation
- Community Pool
Pet Policy
- Pets up to 75 lbs
- Pet Size Limit
- 1 Pet Allowed
Security
- Security Guard
Map
Home Values in the Area
Average Home Value in this Area
Tax History
| Year | Tax Paid | Tax Assessment Tax Assessment Total Assessment is a certain percentage of the fair market value that is determined by local assessors to be the total taxable value of land and additions on the property. | Land | Improvement |
|---|---|---|---|---|
| 2025 | $13,190 | $799,000 | -- | $799,000 |
| 2024 | $13,190 | $901,000 | -- | $901,000 |
| 2023 | $12,191 | $807,500 | $0 | $807,500 |
| 2022 | $11,151 | $729,750 | $0 | $729,750 |
| 2021 | $9,986 | $650,000 | $0 | $650,000 |
| 2020 | $10,468 | $650,000 | $0 | $650,000 |
| 2019 | $9,614 | $600,000 | $0 | $600,000 |
| 2018 | $9,607 | $647,000 | $0 | $0 |
| 2017 | $8,448 | $609,000 | $0 | $0 |
| 2016 | $8,332 | $620,000 | $0 | $0 |
| 2015 | $6,030 | $450,500 | $0 | $0 |
| 2014 | $6,030 | $361,301 | $0 | $0 |
| 2013 | $5,906 | $361,278 | $187,000 | $174,278 |
Property History
| Date | Event | Price | List to Sale | Price per Sq Ft |
|---|---|---|---|---|
| 08/09/2025 08/09/25 | Price Changed | $980,000 | -21.6% | $322 / Sq Ft |
| 04/19/2025 04/19/25 | For Sale | $1,250,000 | -- | $410 / Sq Ft |
Purchase History
| Date | Type | Sale Price | Title Company |
|---|---|---|---|
| Warranty Deed | $785,588 | Attorney | |
| Warranty Deed | $800,000 | Msc Title Inc | |
| Warranty Deed | $940,000 | Attorney | |
| Warranty Deed | $484,500 | -- | |
| Warranty Deed | $440,000 | -- |
Mortgage History
| Date | Status | Loan Amount | Loan Type |
|---|---|---|---|
| Previous Owner | $650,000 | Purchase Money Mortgage | |
| Previous Owner | $322,700 | Purchase Money Mortgage | |
| Previous Owner | $352,000 | No Value Available |
Source: Stellar MLS
MLS Number: A4649615
APN: 61454-3760-9
- 3405 54th Dr W Unit 104
- 3409 54th Dr W Unit 103
- 3409 54th Dr W Unit 102
- 3506 54th Dr W Unit 107
- 3604 54th Dr W Unit 202
- 5400 34th St W Unit D12
- 5400 34th St W Unit I-9
- 5400 34th St W Unit B17
- 5400 34th St W Unit 1A
- 5400 34th St W Unit A12
- 5400 34th St W Unit H12
- 5400 34th St W Unit 5G
- 5400 34th St W Unit D6
- 5400 34th St W Unit D2
- 3608 54th Dr W Unit 202
- 3608 54th Dr W Unit 102
- 3605 54th Dr W Unit 101
- 3701 54th Dr W Unit 202
- 3702 54th Dr W Unit 102
- 3702 54th Dr W Unit 103
- 3401 54th Dr W Unit 104
- 3510 54th Dr W Unit 201
- 3506 54th Dr W Unit 105
- 3604 54th Dr W Unit 103
- 3604 54th Dr W Unit 101
- 5400 34th St W Unit 12H
- 5400 34th St W Unit H7
- 5400 34th St W Unit 8B
- 3605 54th Dr W Unit 103
- 3605 54th Dr W Unit 101
- 3605 54th Dr W Unit 104
- 3702 54th Dr W Unit 103
- 3706 54th Dr W Unit 204
- 3803 54th Dr W Unit 104
- 3507 57th Avenue Dr W
- 3607 57th Avenue Dr W
- 5712 34th Ct W
- 3868 59th Ave W Unit 3868
- 3846 59th Ave W Unit 3846
- 3882 59th Ave W Unit 4197
