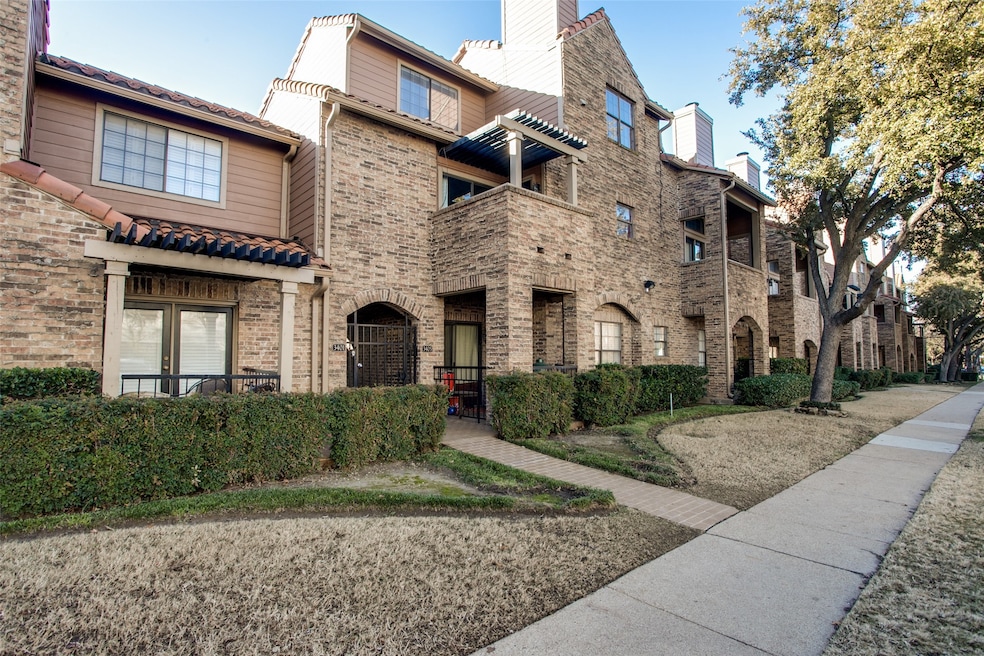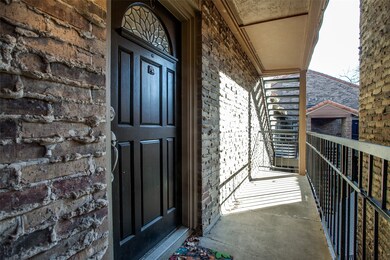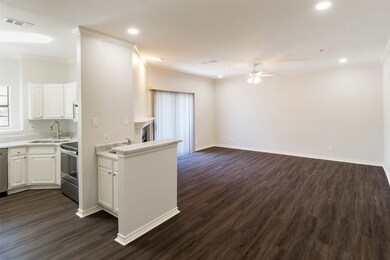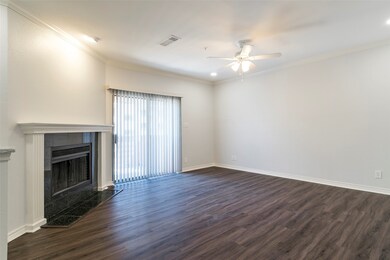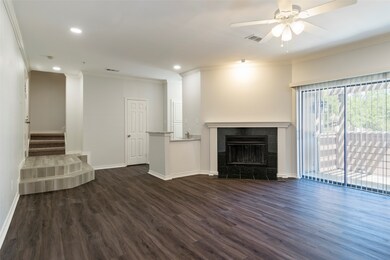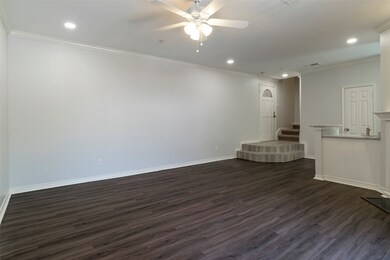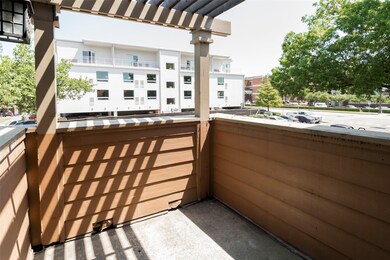3405 Binkley Ave Unit C Dallas, TX 75205
Highlights
- Gated Community
- 1.53 Acre Lot
- 2 Fireplaces
- Mcculloch Intermediate School Rated A
- Traditional Architecture
- Community Pool
About This Home
Fabulously updated condo within walking distance to SMU and Hillcrest Avenue! First floor is an open layout with wet bar, fireplace, and access to a shaded balcony with exterior storage. Kitchen features white granite counters with stainless steel appliances. Two bedrooms on the second floor share a full bath with two large closets. Additional full bathroom on first floor with shower stall. Refrigerator, washer & dryer are included. Other features include: two reserved parking spots in underground garage, community pool, and gated entrance. Tenants responsible for electricity and internet -- all other utilities included. Hurry -- this one won't last!
Listing Agent
Compass RE Texas, LLC Brokerage Phone: 214-207-0731 License #0600699 Listed on: 06/11/2025

Condo Details
Home Type
- Condominium
Est. Annual Taxes
- $5,897
Year Built
- Built in 1985
Lot Details
- Wrought Iron Fence
Parking
- 2 Car Garage
- Guest Parking
- Community Parking Structure
Home Design
- Traditional Architecture
- Brick Exterior Construction
- Slab Foundation
- Spanish Tile Roof
Interior Spaces
- 1,005 Sq Ft Home
- 2-Story Property
- Wet Bar
- Ceiling Fan
- 2 Fireplaces
- Fireplace With Gas Starter
- Security Gate
Kitchen
- Electric Range
- Microwave
- Dishwasher
- Disposal
Flooring
- Carpet
- Laminate
- Ceramic Tile
Bedrooms and Bathrooms
- 2 Bedrooms
- 2 Full Bathrooms
Laundry
- Dryer
- Washer
Outdoor Features
- Fence Around Pool
- Balcony
Schools
- Armstrong Elementary School
- Highland Park
Utilities
- Central Heating and Cooling System
- High Speed Internet
Listing and Financial Details
- Residential Lease
- Property Available on 6/1/25
- Tenant pays for electricity
- 12 Month Lease Term
- Legal Lot and Block 1 / 2
- Assessor Parcel Number 6016560000003405C
Community Details
Overview
- Remington At Smu Condos Subdivision
Recreation
- Community Pool
Pet Policy
- No Pets Allowed
Security
- Gated Community
- Fire and Smoke Detector
Map
Source: North Texas Real Estate Information Systems (NTREIS)
MLS Number: 20950700
APN: 6016560000003405C
- 6000 Auburndale Ave Unit E
- 3400 Shenandoah St Unit 3400
- 3433 Shenandoah St
- 3527 Asbury St
- 3512 Asbury St
- 3449 Potomac Ave
- 3548 Granada Ave
- 3414 Mcfarlin Blvd Unit 3
- 3552 Granada Ave Unit B
- 3504 Mcfarlin Blvd
- 3701 Binkley Ave
- 3710 Binkley Ave
- 3650 Asbury St
- 3517 Haynie Ave
- 3401 Saint Johns Dr
- 3416 Daniel Ave Unit 3416
- 3219 Saint Johns Dr
- 3412 Cornell Ave
- 3626 University Blvd
- 3420 Rosedale Ave Unit 6
