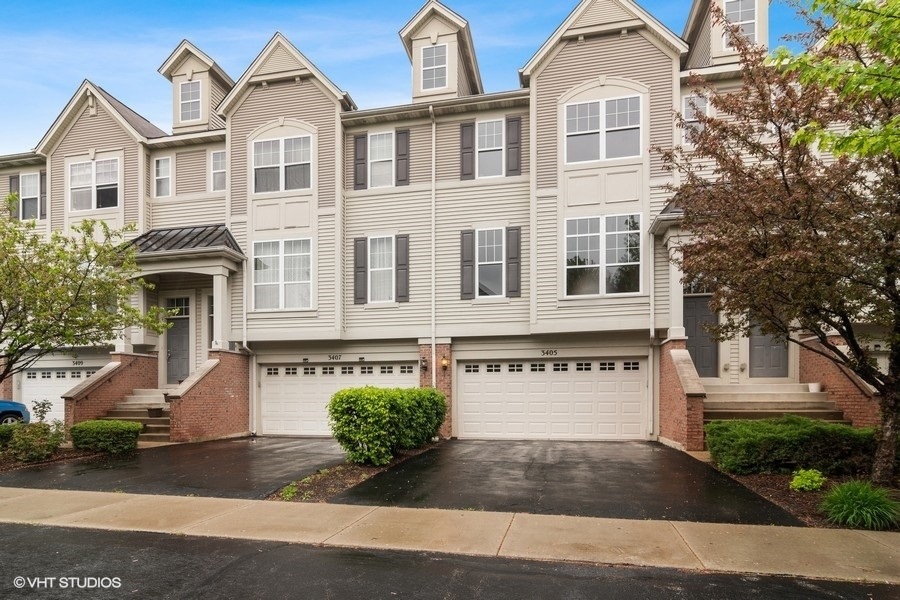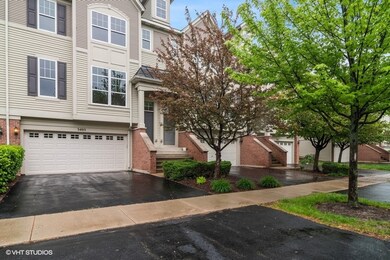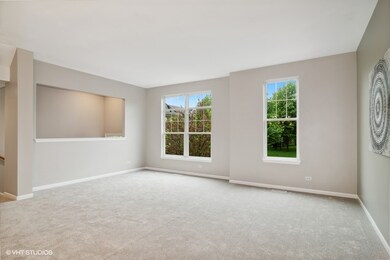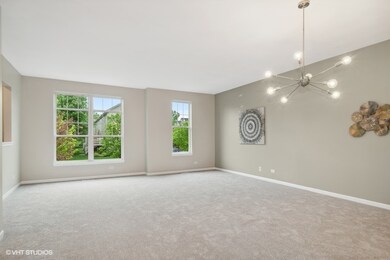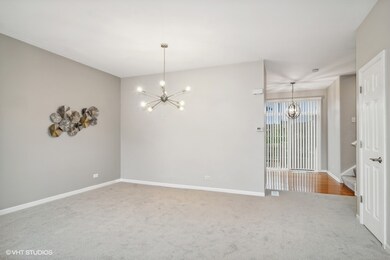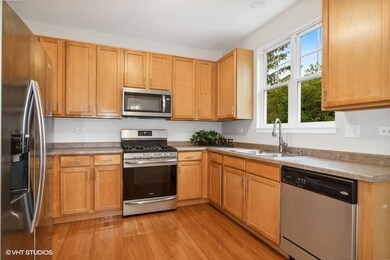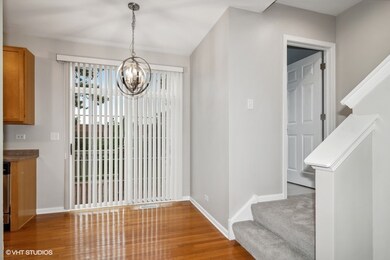
3405 Bradbury Cir Aurora, IL 60504
Fox Valley NeighborhoodEstimated Value: $374,000 - $390,000
Highlights
- Wood Flooring
- 2 Car Attached Garage
- Breakfast Bar
- Steck Elementary School Rated A
- Walk-In Closet
- Park
About This Home
As of June 2022Multiple offers received, highest and best offer due Sunday 05/22/22 at 9:00pm. Totally remodeled 3 BR, 2.1 Bath townhouse in the award winning IPSD 204 School District with southern Exposure and 2.5 garage! Located in the desirable Yorkshire Square subdivision, premium location with open front park-like view. House featuring an open layout and 9 foot first floor ceilings! Interior freshly painted (walls, doors, trims) with trendy colors selected by interior designer! All new light fixtures (dining room, dinette, kitchen, master bath, hall bath, hallway)! Upgraded new carpeting throughout! Large, open design living room and dining room! Spacious kitchen with 42" cabinets, hardwood floor, large pantry, SS sink, stainless steel appliances, new microwave, newer oven/range! Upper level featuring 3 bedrooms. Large master suite with totally remodeling private bathroom, new Quartz vanity tops, new faucets, large bathtub, a walk-in shower and a big walk-in closet & linen closet! Hallway bathroom also totally remodeled with modern design! New garage door installed 05/2022! Garage door opener 2020! New water heater 07/2021! Central AC 06/2021! Newer washer/dryer! New upgraded vinyl floor in foyer and laundry room! Close to I-88 and within 2 miles of Route 59 Metra station, mall, restaurants and mega shopping areas. Great opportunity for investors!
Last Agent to Sell the Property
RE/MAX of Naperville License #475131399 Listed on: 05/20/2022

Townhouse Details
Home Type
- Townhome
Est. Annual Taxes
- $7,098
Year Built
- Built in 2006
Lot Details
- Lot Dimensions are 24 x 62
HOA Fees
- $180 Monthly HOA Fees
Parking
- 2 Car Attached Garage
- Garage Door Opener
- Driveway
- Parking Included in Price
Home Design
- Brick Exterior Construction
- Asphalt Roof
- Concrete Perimeter Foundation
Interior Spaces
- 1,600 Sq Ft Home
- 2-Story Property
- Ceiling height of 9 feet or more
- Ceiling Fan
- Combination Dining and Living Room
- Storage
- Wood Flooring
- Finished Basement
- English Basement
Kitchen
- Breakfast Bar
- Range
- Microwave
- Dishwasher
- Disposal
Bedrooms and Bathrooms
- 3 Bedrooms
- 3 Potential Bedrooms
- Walk-In Closet
Laundry
- Laundry Room
- Dryer
- Washer
Schools
- Cowlishaw Elementary School
- May Watts Elementary Middle School
- Metea Valley High School
Utilities
- Forced Air Heating and Cooling System
- Heating System Uses Natural Gas
- 200+ Amp Service
- Cable TV Available
Community Details
Overview
- Association fees include insurance, lawn care, snow removal
- 8 Units
- Manager Association, Phone Number (630) 748-8310
- Yorkshire Square Subdivision
- Property managed by Advocate Property Management
Recreation
- Park
Pet Policy
- Pets up to 50 lbs
- Dogs and Cats Allowed
Additional Features
- Common Area
- Resident Manager or Management On Site
Ownership History
Purchase Details
Home Financials for this Owner
Home Financials are based on the most recent Mortgage that was taken out on this home.Purchase Details
Home Financials for this Owner
Home Financials are based on the most recent Mortgage that was taken out on this home.Similar Homes in Aurora, IL
Home Values in the Area
Average Home Value in this Area
Purchase History
| Date | Buyer | Sale Price | Title Company |
|---|---|---|---|
| Nani Mihai | $340,000 | First American Title | |
| Chow Edward F | $230,000 | C T I C Dupage |
Mortgage History
| Date | Status | Borrower | Loan Amount |
|---|---|---|---|
| Open | Nani Mihai | $269,600 | |
| Previous Owner | Chow Edward F | $171,669 | |
| Previous Owner | Chow Edward F | $183,992 | |
| Previous Owner | Chow Edward F | $22,999 |
Property History
| Date | Event | Price | Change | Sq Ft Price |
|---|---|---|---|---|
| 06/27/2022 06/27/22 | Sold | $340,000 | +4.6% | $213 / Sq Ft |
| 05/23/2022 05/23/22 | Pending | -- | -- | -- |
| 05/20/2022 05/20/22 | For Sale | $325,000 | -- | $203 / Sq Ft |
Tax History Compared to Growth
Tax History
| Year | Tax Paid | Tax Assessment Tax Assessment Total Assessment is a certain percentage of the fair market value that is determined by local assessors to be the total taxable value of land and additions on the property. | Land | Improvement |
|---|---|---|---|---|
| 2023 | $7,174 | $96,280 | $20,690 | $75,590 |
| 2022 | $7,188 | $85,720 | $18,260 | $67,460 |
| 2021 | $7,012 | $82,660 | $17,610 | $65,050 |
| 2020 | $7,098 | $82,660 | $17,610 | $65,050 |
| 2019 | $6,868 | $78,620 | $16,750 | $61,870 |
| 2018 | $6,295 | $71,270 | $15,300 | $55,970 |
| 2017 | $6,203 | $68,850 | $14,780 | $54,070 |
| 2016 | $6,109 | $66,070 | $14,180 | $51,890 |
| 2015 | $6,068 | $62,730 | $13,460 | $49,270 |
| 2014 | $5,565 | $55,850 | $11,890 | $43,960 |
| 2013 | $5,504 | $56,230 | $11,970 | $44,260 |
Agents Affiliated with this Home
-
Sophia Su

Seller's Agent in 2022
Sophia Su
RE/MAX
(630) 710-7102
4 in this area
159 Total Sales
-
Jack Michalkiewicz

Buyer's Agent in 2022
Jack Michalkiewicz
Coldwell Banker Realty
(708) 983-3119
4 in this area
122 Total Sales
Map
Source: Midwest Real Estate Data (MRED)
MLS Number: 11410084
APN: 07-20-208-042
- 3460 Bradbury Cir Unit 5029
- 435 N Commerce St Unit 1794
- 635 Conservatory Ln Unit 166
- 3576 Gabrielle Ln Unit 129
- 497 Metropolitan St Unit 223
- 3407 Sandpiper Dr
- 31W583 Liberty St
- 382 Springlake Ln Unit C
- 372 Springlake Ln Unit C
- 454 Paul Revere Ct Unit 2
- 117 Braxton Ln Unit 75W
- 189 Port Royal Cir Unit 5
- 182 Half Moon Cir
- 122 Creston Cir Unit 156C
- 3252 Anton Dr Unit 126
- 3175 Wild Meadow Ln
- 189 Gregory St Unit 1
- 297 Gregory St Unit 12
- 652 Grosvenor Ln
- 3070 Anton Cir
- 3405 Bradbury Cir
- 3407 Bradbury Cir
- 3403 Bradbury Cir Unit 11053
- 3409 Bradbury Cir
- 3401 Bradbury Cir
- 3411 Bradbury Cir Unit 10059
- 3399 Bradbury Cir
- 3413 Bradbury Cir Unit 10058
- 3397 Bradbury Cir Unit 1266
- 3415 Bradbury Cir Unit 10057
- 3395 Bradbury Cir Unit 12067
- 3464 Bradbury Cir Unit 4019
- 3464 Bradbury Cir Unit 19
- 3417 Bradbury Cir Unit 10056
- 3393 Bradbury Cir Unit 12068
- 3384 Bradbury Cir
- 3466 Bradbury Cir Unit 4020
- 3419 Bradbury Cir Unit 10055
- 3391 Bradbury Cir Unit 1269
- 3462 Bradbury Cir Unit 5030
