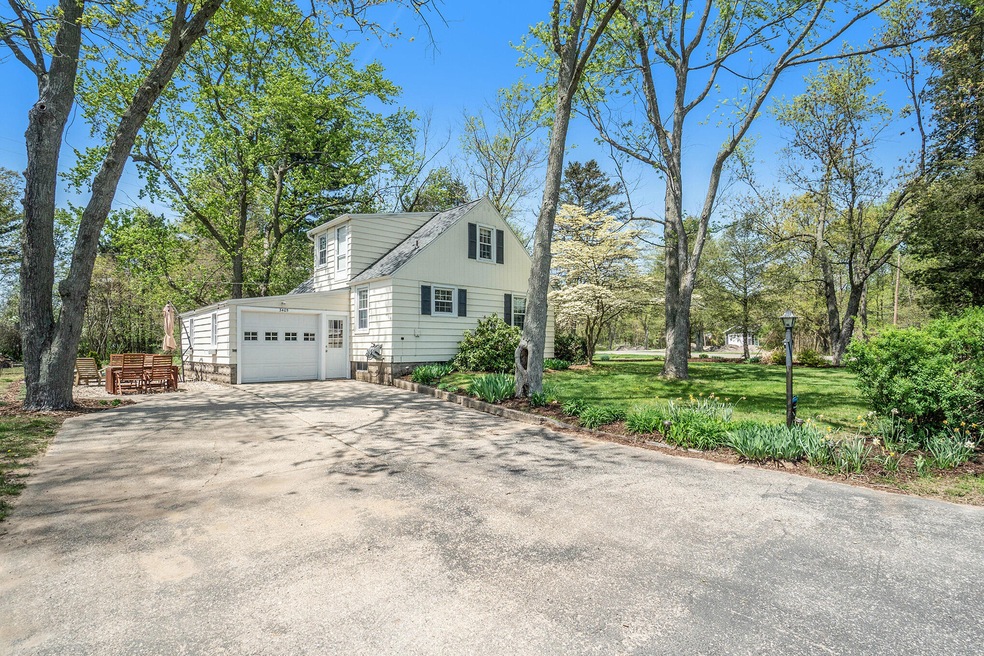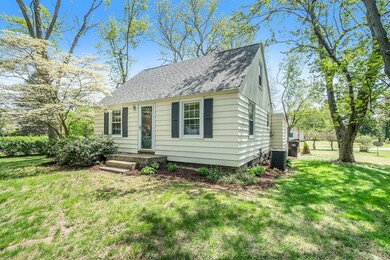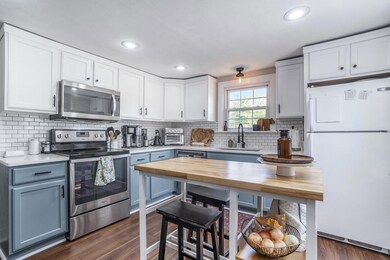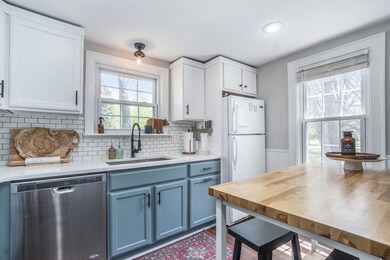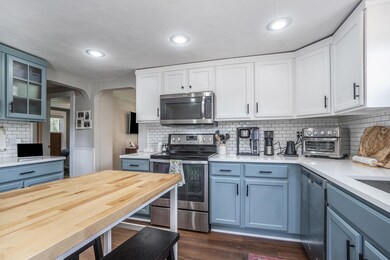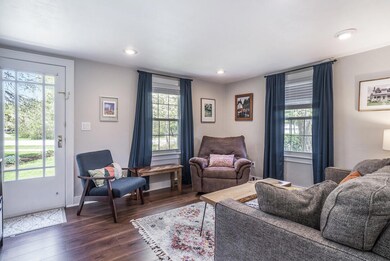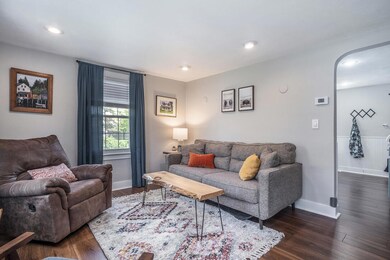
3405 Butternut Dr Holland, MI 49424
Highlights
- Barn
- 0.87 Acre Lot
- Wood Flooring
- Harbor Lights Middle School Rated A-
- Cape Cod Architecture
- 1 Car Attached Garage
About This Home
As of October 2024Hurry to schedule your showing of this cute, tastefully decorated 3 bedroom 1 bath home in Park Township. Located on an almost 1-acre lot with a two-story barn, you are sure to love this place. Features include an attached garage, many updates, central air, appliances, and so much more. Call for your showing at once!
Last Agent to Sell the Property
@HomeRealty Holland License #6501350941 Listed on: 05/13/2022
Home Details
Home Type
- Single Family
Est. Annual Taxes
- $2,016
Year Built
- Built in 1945
Lot Details
- 0.87 Acre Lot
- Lot Dimensions are 150x268x150x202x65x115
- Shrub
Parking
- 1 Car Attached Garage
- Garage Door Opener
Home Design
- Cape Cod Architecture
- Composition Roof
- Aluminum Siding
Interior Spaces
- 936 Sq Ft Home
- 2-Story Property
- Window Treatments
- Living Room
- Basement Fills Entire Space Under The House
- Laundry on main level
Kitchen
- Range<<rangeHoodToken>>
- <<microwave>>
- Dishwasher
Flooring
- Wood
- Laminate
Bedrooms and Bathrooms
- 3 Bedrooms | 1 Main Level Bedroom
- 1 Full Bathroom
Utilities
- Forced Air Heating and Cooling System
- Heating System Uses Natural Gas
- Electric Water Heater
- Septic System
Additional Features
- Patio
- Barn
Ownership History
Purchase Details
Home Financials for this Owner
Home Financials are based on the most recent Mortgage that was taken out on this home.Purchase Details
Home Financials for this Owner
Home Financials are based on the most recent Mortgage that was taken out on this home.Purchase Details
Home Financials for this Owner
Home Financials are based on the most recent Mortgage that was taken out on this home.Purchase Details
Home Financials for this Owner
Home Financials are based on the most recent Mortgage that was taken out on this home.Purchase Details
Similar Homes in Holland, MI
Home Values in the Area
Average Home Value in this Area
Purchase History
| Date | Type | Sale Price | Title Company |
|---|---|---|---|
| Warranty Deed | $279,900 | Lakeshore Title | |
| Warranty Deed | $278,826 | Chicago Title | |
| Warranty Deed | $159,000 | Chicago Title | |
| Warranty Deed | $105,000 | Chicago Title | |
| Interfamily Deed Transfer | -- | None Available | |
| Interfamily Deed Transfer | -- | None Available |
Mortgage History
| Date | Status | Loan Amount | Loan Type |
|---|---|---|---|
| Open | $244,900 | New Conventional | |
| Previous Owner | $241,530 | No Value Available | |
| Previous Owner | $156,120 | FHA | |
| Previous Owner | $91,000 | New Conventional | |
| Previous Owner | $101,585 | New Conventional | |
| Previous Owner | $16,000 | Credit Line Revolving | |
| Previous Owner | $20,000 | Credit Line Revolving | |
| Previous Owner | $5,000 | Credit Line Revolving | |
| Previous Owner | $104,800 | Unknown |
Property History
| Date | Event | Price | Change | Sq Ft Price |
|---|---|---|---|---|
| 10/30/2024 10/30/24 | Sold | $279,900 | 0.0% | $299 / Sq Ft |
| 09/30/2024 09/30/24 | Pending | -- | -- | -- |
| 09/19/2024 09/19/24 | For Sale | $279,900 | +0.4% | $299 / Sq Ft |
| 06/27/2022 06/27/22 | Sold | $278,826 | +9.3% | $298 / Sq Ft |
| 05/21/2022 05/21/22 | Pending | -- | -- | -- |
| 05/13/2022 05/13/22 | For Sale | $255,000 | +60.4% | $272 / Sq Ft |
| 06/28/2017 06/28/17 | Sold | $159,000 | -0.6% | $170 / Sq Ft |
| 06/09/2017 06/09/17 | Pending | -- | -- | -- |
| 06/06/2017 06/06/17 | For Sale | $159,900 | -- | $171 / Sq Ft |
Tax History Compared to Growth
Tax History
| Year | Tax Paid | Tax Assessment Tax Assessment Total Assessment is a certain percentage of the fair market value that is determined by local assessors to be the total taxable value of land and additions on the property. | Land | Improvement |
|---|---|---|---|---|
| 2025 | $3,008 | $110,000 | $0 | $0 |
| 2024 | $2,363 | $110,000 | $0 | $0 |
| 2023 | $2,280 | $94,600 | $0 | $0 |
| 2022 | $2,070 | $72,700 | $0 | $0 |
| 2021 | $2,016 | $70,300 | $0 | $0 |
| 2020 | $1,945 | $68,500 | $0 | $0 |
| 2019 | $1,923 | $66,400 | $0 | $0 |
| 2018 | $1,659 | $57,900 | $0 | $0 |
| 2017 | $1,105 | $57,900 | $0 | $0 |
| 2016 | $1,099 | $50,600 | $0 | $0 |
| 2015 | -- | $42,700 | $0 | $0 |
| 2014 | -- | $39,500 | $0 | $0 |
Agents Affiliated with this Home
-
Matt Sleeman

Seller's Agent in 2024
Matt Sleeman
RE/MAX Michigan
(616) 218-5128
15 in this area
93 Total Sales
-
Denise Moore

Buyer's Agent in 2024
Denise Moore
RE/MAX Michigan
(616) 886-1107
1 in this area
76 Total Sales
-
Greg Kobylenski

Seller's Agent in 2022
Greg Kobylenski
@HomeRealty Holland
10 in this area
28 Total Sales
-
Leo Barajas
L
Seller's Agent in 2017
Leo Barajas
Coldwell Banker Woodland Schmidt
(616) 355-3666
21 in this area
335 Total Sales
-
Manny Barajas
M
Seller Co-Listing Agent in 2017
Manny Barajas
Coldwell Banker Woodland Schmidt
(616) 499-1670
12 in this area
219 Total Sales
Map
Source: Southwestern Michigan Association of REALTORS®
MLS Number: 22017989
APN: 70-15-12-400-094
- 14745 Anchor Ct
- 3171 Timberpine Ave
- 3611 Butternut Dr Unit 35
- 3172 Timberpine Ave
- 3094 Timberpine Ave
- 2975 Pine Edge Ct
- 3112 Thornbury Dr
- 649 Sherwood St
- 14921 Timberpine Ct
- 14967 Timberoak St
- 2978 Creek Edge Ct
- 14934 Timberoak St
- 14163 Ridgewood Dr
- 14612 Woodpine Dr
- 14921 Creek Edge Dr
- 15045 Silver Fir Dr
- 3691 140th Ave
- 2952 Red Alder Dr
- 324 Kingwood Dr
- 14298 Carol St
