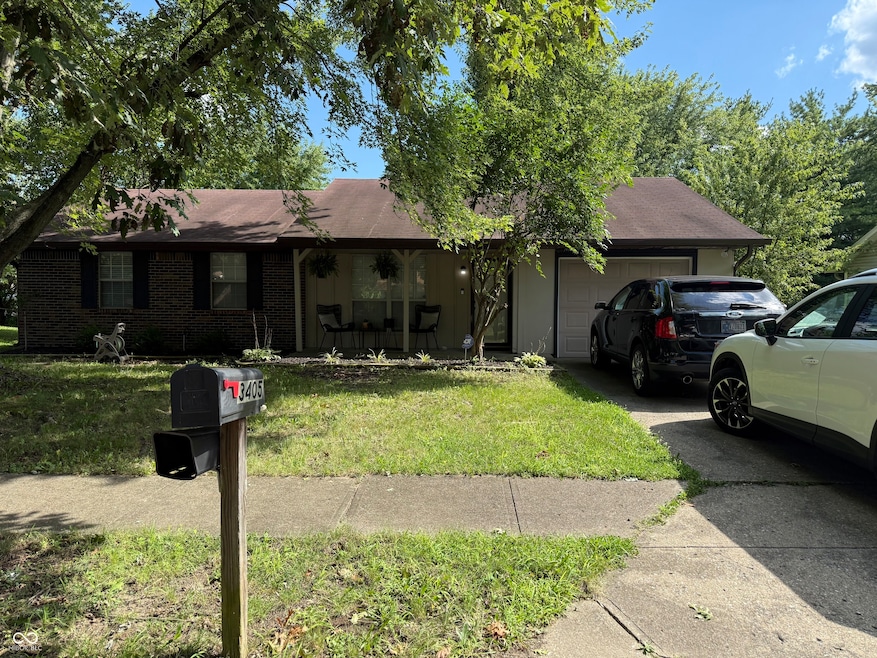
3405 Corey Dr Indianapolis, IN 46227
South Perry NeighborhoodEstimated payment $1,502/month
Highlights
- Mature Trees
- No HOA
- Laundry Room
- Ranch Style House
- 1 Car Attached Garage
- Entrance Foyer
About This Home
Step Into Style, Comfort, and Charm - This Move-In Ready Home Has It All! Welcome to your beautifully reimagined home - thoughtfully updated from its 1980s roots into a modern, move-in-ready space you'll love. From the moment you walk in, you're greeted by a spacious formal living room featuring a stunning brick fireplace wall and mantel, newer flooring, and plenty of natural light that makes the whole space feel warm and welcoming. This single-story home offers three generously sized bedrooms, including a primary suite with its own private, updated half bath. The main full bathroom has been completely renovated with clean, modern finishes you'll appreciate every day. The heart of the home - the kitchen - has been fully updated with stylish cabinetry (some with glass fronts and accent lighting), beautiful countertops, an eye-catching backsplash, and a sleek wall-mounted chimney range hood. Under-cabinet lighting adds both function and flair. The open layout flows seamlessly into the dining area, making it perfect for entertaining or simply enjoying a cozy family dinner. Step outside and enjoy a large deck that opens to a spacious 10,019 sq ft lot - plenty of room for outdoor gatherings, gardening, or just relaxing in your own backyard oasis. Built in 1984 and completely transformed, this home blends the charm of a well-established neighborhood with the clean, updated features today's buyers are looking for. It's the perfect place to call home - and it's ready for you now. Home is getting a complete new roof , seller with full price offer will install new white vinyl siding on the back And two sides
Home Details
Home Type
- Single Family
Est. Annual Taxes
- $2,698
Year Built
- Built in 1984 | Remodeled
Lot Details
- 10,019 Sq Ft Lot
- Mature Trees
Parking
- 1 Car Attached Garage
Home Design
- Ranch Style House
- Brick Exterior Construction
- Slab Foundation
- Aluminum Siding
Interior Spaces
- 1,214 Sq Ft Home
- Self Contained Fireplace Unit Or Insert
- Entrance Foyer
- Living Room with Fireplace
- Combination Kitchen and Dining Room
- Ceramic Tile Flooring
- Attic Access Panel
Kitchen
- Electric Oven
- Electric Cooktop
- Range Hood
- Microwave
- Dishwasher
- Disposal
Bedrooms and Bathrooms
- 3 Bedrooms
Laundry
- Laundry Room
- Dryer
- Washer
Utilities
- Forced Air Heating and Cooling System
- Electric Water Heater
Community Details
- No Home Owners Association
- Holly Heights Subdivision
Listing and Financial Details
- Tax Lot 31
- Assessor Parcel Number 491517124019000500
Map
Home Values in the Area
Average Home Value in this Area
Tax History
| Year | Tax Paid | Tax Assessment Tax Assessment Total Assessment is a certain percentage of the fair market value that is determined by local assessors to be the total taxable value of land and additions on the property. | Land | Improvement |
|---|---|---|---|---|
| 2024 | $2,632 | $213,400 | $26,600 | $186,800 |
| 2023 | $2,632 | $203,700 | $26,600 | $177,100 |
| 2022 | $2,441 | $186,100 | $26,600 | $159,500 |
| 2021 | $2,035 | $154,500 | $26,600 | $127,900 |
| 2020 | $1,802 | $135,900 | $26,600 | $109,300 |
| 2019 | $1,704 | $128,400 | $18,600 | $109,800 |
| 2018 | $3,071 | $115,100 | $18,600 | $96,500 |
| 2017 | $1,436 | $113,900 | $18,600 | $95,300 |
| 2016 | $2,832 | $105,700 | $18,600 | $87,100 |
| 2014 | $2,495 | $102,900 | $18,600 | $84,300 |
| 2013 | $2,541 | $104,500 | $18,600 | $85,900 |
Property History
| Date | Event | Price | Change | Sq Ft Price |
|---|---|---|---|---|
| 08/25/2025 08/25/25 | Pending | -- | -- | -- |
| 08/20/2025 08/20/25 | Price Changed | $234,900 | -2.1% | $193 / Sq Ft |
| 08/15/2025 08/15/25 | Price Changed | $239,900 | -4.0% | $198 / Sq Ft |
| 08/04/2025 08/04/25 | For Sale | $249,900 | -- | $206 / Sq Ft |
Purchase History
| Date | Type | Sale Price | Title Company |
|---|---|---|---|
| Quit Claim Deed | -- | Ajdlaw Pc | |
| Quit Claim Deed | -- | Ajdlaw Pc | |
| Warranty Deed | -- | Lenders Escrow & Title | |
| Deed | $100,000 | -- |
Mortgage History
| Date | Status | Loan Amount | Loan Type |
|---|---|---|---|
| Open | $109,500 | New Conventional | |
| Closed | $109,500 | New Conventional | |
| Previous Owner | $105,000 | New Conventional |
Similar Homes in Indianapolis, IN
Source: MIBOR Broker Listing Cooperative®
MLS Number: 22054698
APN: 49-15-17-124-019.000-500
- 3415 Winchester Dr
- 3309 Wedgewood Dr
- 7824 Hearthstone Way
- 3312 Ivory Way
- 3314 Montgomery Dr
- 7922 S Sherman Dr
- 7912 S Sherman Dr
- 8158 Lima Dr E
- 8408 Dahlgren Ln
- 8426 Fort Sumter Dr
- 3911 Eastwind St
- 3316 Gainesville Ct
- 8417 S Sherman Dr
- 3708 Pleasant Creek Dr
- 2808 Del Prado Dr
- 3622 Poinsettia Dr
- 7402 Broadview Dr
- 7402 Broadview Ln
- 2866 Punto Alto Ct
- 8534 Gainesville Dr






