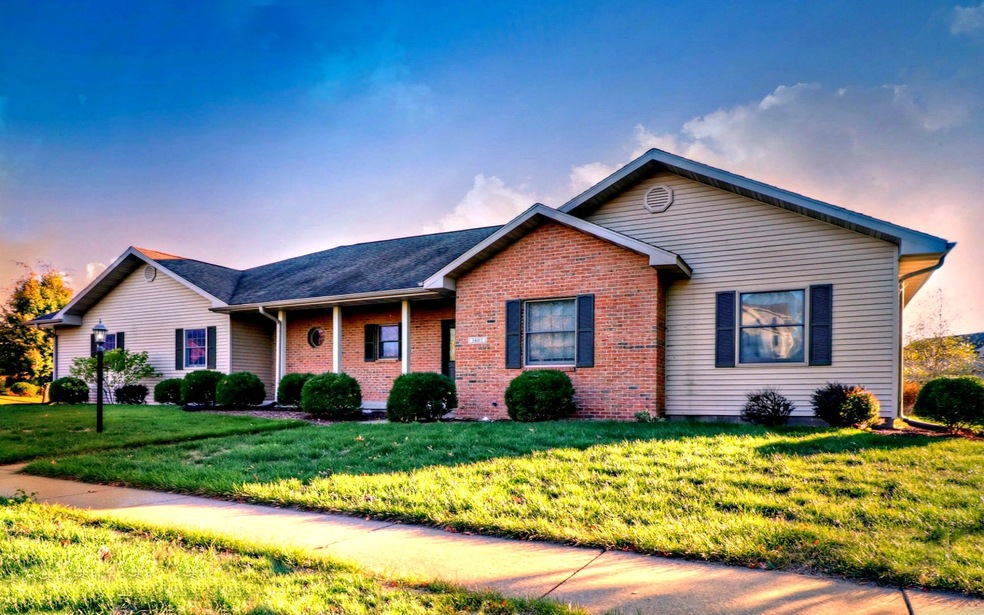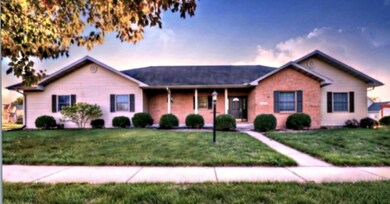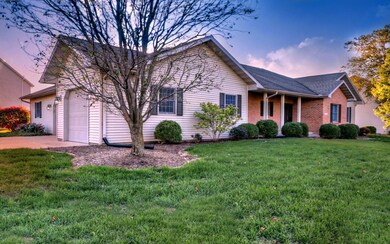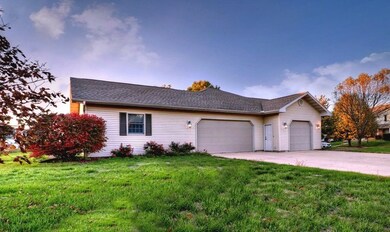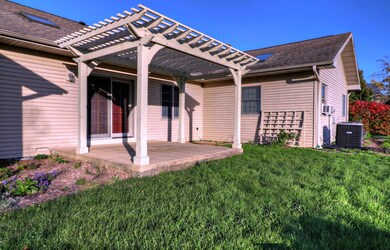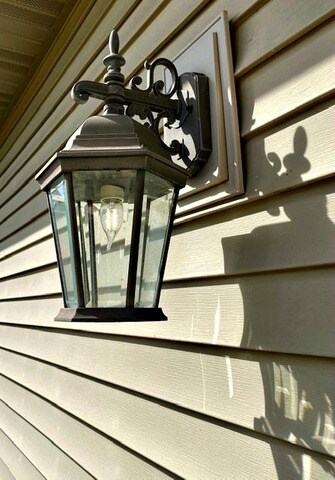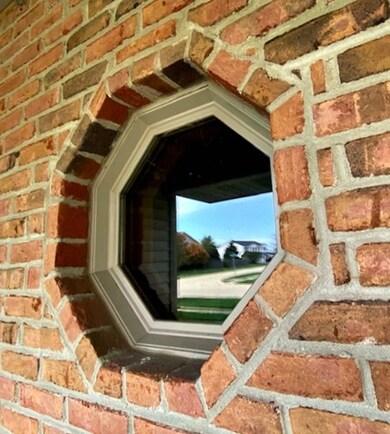
3405 Cypress Creek Rd Champaign, IL 61822
Cherry Hills NeighborhoodEstimated Value: $368,642 - $409,000
Highlights
- Vaulted Ceiling
- Ranch Style House
- Whirlpool Bathtub
- Central High School Rated A
- Wood Flooring
- Corner Lot
About This Home
As of March 2020Custom built, brick ranch with striking curb appeal sitting on large corner lot! Located in desirable Cherry Hills Subdivision, this meticulously maintained 2300 sqft, 3 bedroom 2.5 bath home is has been pre-inspected...twice with no deficiencies! Popular open floor plan, with soaring cathedral ceilings, skylights & gas log fireplace. Gorgeous, craftsman solid oak detailing with full mantle, over sized 6" thick oak baseboard trim & solid 6 panel doors through out. Unique built in cut-out areas with shelving & lighting. Large kitchen features an abundance of high quality, raised panel oak cabinets, center island & built-in desk. Enormous master suite offers a full bath, dual sinks, separate jetted tub & shower, skylight, triple window, plus a large walk-in closet. Huge laundry room just off the kitchen with matching cabinetry, under counter lighting, utility sink, counter space & octagon window. Fantastic, side load, 3 car garage 23 x22 and 27x x15 (extra long for boat storage) Includes hot/cold water, floor drain & pull down attic ladder for more storage. Another stand out feature is the attached is the BONUS ROOM: Attached to the garage w/french doors leading to the 23 x 16 heated & cooled with windows & skylights... perfect exercise room/work/hobby shop or office area! Entire home has a open spacious feel, with tons of closets, cabinets, counter space, storage & parking space. Lovely landscaped yard with plantings, garden space & attractive, well built pergola. New high efficient HVAC in 2018. Anderson windows, 75 gallon hot water heater, built in central vac & 2 sump pumps in the crawl space. Wonderful home in immaculate condition...This is the one you've been waiting for!
Home Details
Home Type
- Single Family
Est. Annual Taxes
- $8,386
Year Built
- 2000
Lot Details
- 0.31
HOA Fees
- $8 per month
Parking
- Attached Garage
- Garage Transmitter
- Garage Door Opener
- Driveway
- Parking Included in Price
- Garage Is Owned
Home Design
- Ranch Style House
- Brick Exterior Construction
- Block Foundation
- Asphalt Shingled Roof
Interior Spaces
- Built-In Features
- Vaulted Ceiling
- Skylights
- Wood Burning Fireplace
- Gas Log Fireplace
- Entrance Foyer
- Workroom
- Wood Flooring
- Crawl Space
- Laundry on main level
Kitchen
- Oven or Range
- Microwave
- Dishwasher
- Kitchen Island
Bedrooms and Bathrooms
- Walk-In Closet
- Primary Bathroom is a Full Bathroom
- Bathroom on Main Level
- Dual Sinks
- Whirlpool Bathtub
- Separate Shower
Outdoor Features
- Patio
- Separate Outdoor Workshop
- Porch
Utilities
- Central Air
- Heating System Uses Gas
Additional Features
- North or South Exposure
- Corner Lot
Listing and Financial Details
- Homeowner Tax Exemptions
Ownership History
Purchase Details
Home Financials for this Owner
Home Financials are based on the most recent Mortgage that was taken out on this home.Purchase Details
Home Financials for this Owner
Home Financials are based on the most recent Mortgage that was taken out on this home.Purchase Details
Home Financials for this Owner
Home Financials are based on the most recent Mortgage that was taken out on this home.Similar Homes in Champaign, IL
Home Values in the Area
Average Home Value in this Area
Purchase History
| Date | Buyer | Sale Price | Title Company |
|---|---|---|---|
| Vinton Jane E | -- | None Available | |
| Vinton Jane E | $274,000 | Attorney | |
| Feickert Carl A | $272,500 | Attorney |
Mortgage History
| Date | Status | Borrower | Loan Amount |
|---|---|---|---|
| Open | Vinton Jane E | $219,200 | |
| Previous Owner | Collins Mark D | $96,000 | |
| Previous Owner | Collins Mark D | $98,500 | |
| Previous Owner | Collins Mark D | $126,800 |
Property History
| Date | Event | Price | Change | Sq Ft Price |
|---|---|---|---|---|
| 03/13/2020 03/13/20 | Sold | $274,000 | -2.1% | $122 / Sq Ft |
| 02/01/2020 02/01/20 | Pending | -- | -- | -- |
| 10/27/2019 10/27/19 | For Sale | $279,900 | +2.7% | $124 / Sq Ft |
| 06/14/2019 06/14/19 | Sold | $272,500 | -2.6% | $123 / Sq Ft |
| 04/06/2019 04/06/19 | Pending | -- | -- | -- |
| 03/27/2019 03/27/19 | For Sale | $279,900 | -- | $126 / Sq Ft |
Tax History Compared to Growth
Tax History
| Year | Tax Paid | Tax Assessment Tax Assessment Total Assessment is a certain percentage of the fair market value that is determined by local assessors to be the total taxable value of land and additions on the property. | Land | Improvement |
|---|---|---|---|---|
| 2024 | $8,386 | $106,030 | $25,050 | $80,980 |
| 2023 | $8,386 | $97,900 | $23,130 | $74,770 |
| 2022 | $7,956 | $91,330 | $21,580 | $69,750 |
| 2021 | $7,765 | $89,720 | $21,200 | $68,520 |
| 2020 | $7,691 | $88,830 | $20,990 | $67,840 |
| 2019 | $7,459 | $87,350 | $20,640 | $66,710 |
| 2018 | $7,447 | $87,350 | $20,640 | $66,710 |
| 2017 | $7,455 | $87,350 | $20,640 | $66,710 |
| 2016 | $6,730 | $86,120 | $20,640 | $65,480 |
| 2015 | $6,897 | $86,120 | $20,640 | $65,480 |
| 2014 | $6,844 | $86,120 | $20,640 | $65,480 |
| 2013 | $6,784 | $86,120 | $20,640 | $65,480 |
Agents Affiliated with this Home
-
Diane Dawson

Seller's Agent in 2020
Diane Dawson
RE/MAX
(217) 373-4812
9 in this area
327 Total Sales
-
Lisa Rector

Buyer's Agent in 2020
Lisa Rector
KELLER WILLIAMS-TREC
(217) 778-3635
5 in this area
387 Total Sales
-

Buyer Co-Listing Agent in 2020
Natalie Ericson
KELLER WILLIAMS-TREC
-
Peggy Holdren

Seller's Agent in 2019
Peggy Holdren
Holdren & Associates, Inc.
(217) 202-5121
2 in this area
94 Total Sales
Map
Source: Midwest Real Estate Data (MRED)
MLS Number: MRD10559143
APN: 03-20-27-301-052
- 3205 Cherry Hills Dr
- 2927 Greystone Place
- 3407 Weeping Cherry Ct
- 3108 S Duncan Rd
- 1 Genevieve Ct
- 2503 Crimson Ln
- 2801 Willow Bend Rd
- 3410 Waterville Ct
- 2501 Woodridge Place
- 3208 Countrybend Ln
- 2412 Wendover Place
- 2410 Wendover Place
- 2307 Scottsdale Dr
- 3011 Valley Brook Dr
- 1601 Congressional Way
- 3608 Freedom Blvd
- 2011 Bittersweet Dr
- 2202 Edgewater Place
- 1907 Bittersweet Dr
- 2903 Prairie Meadow Dr
- 3405 Cypress Creek Rd
- 3403 Cherry Hills Dr
- 3404 Mill Creek Ct
- 3406 Cypress Creek Rd
- 3405 Cherry Hills Dr
- 3406 Mill Creek Ct
- 3402 Cherry Hills Dr
- 3404 Cypress Creek Rd
- 3404 Cherry Hills Dr
- 3402 Cypress Creek Rd
- 3502 Cypress Creek Rd
- 3407 Cherry Hills Dr
- 3406 Cherry Hills Dr
- 3507 Cypress Creek Rd
- 3410 Mill Creek Ct
- 2701 Pine Valley Dr
- 3310 Cypress Creek Rd
- 2703 Pine Valley Dr
- 3401 Mill Creek Ct
- 3403 Mill Creek Ct
