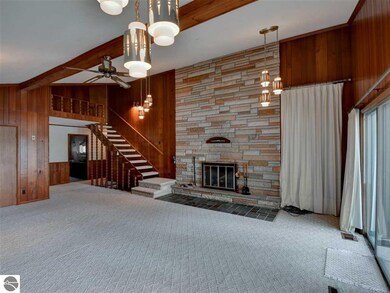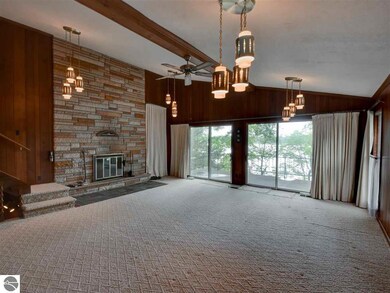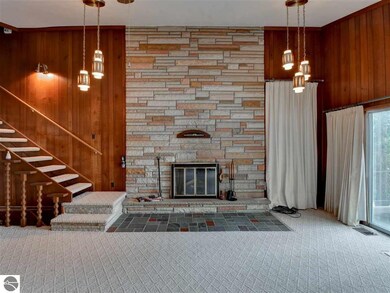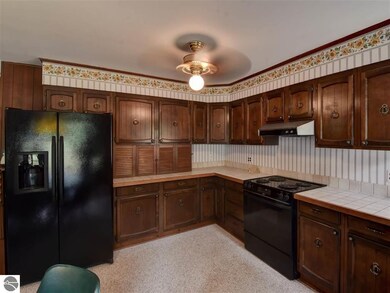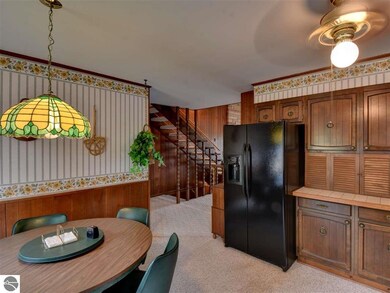
3405 Deerfield Ln Lupton, MI 48635
Highlights
- Deeded Waterfront Access Rights
- Bluff on Lot
- Cathedral Ceiling
- 53 Feet of Waterfront
- Deck
- Main Floor Primary Bedroom
About This Home
As of March 20233 bedroom 2 bath lakefront home ready for you to enjoy the remainder of the summer! Located on West Twin Lake with approximately 53' of frontage. West Twin Lake is a private lake with no high speed boating. Beautiful views from your living room with vaulted ceiling and fireplace, deck or your lower screened in porch. A partially finished basement with bath. This property also comes with an additional cleared lot across the street approximately 100' x 200'. This can be your weekend getaway or your year round home. This property also includes a large track of land shared by members for hunting, hiking the trails and also a shooting range.
Last Agent to Sell the Property
Janet King
REAL ESTATE ONE WEST BRANCH License #6502386456 Listed on: 05/20/2020

Last Buyer's Agent
Brenda Benjamin-Marsh
BENJAMIN REALTY
Home Details
Home Type
- Single Family
Est. Annual Taxes
- $1,415
Year Built
- Built in 1973
Lot Details
- 0.27 Acre Lot
- 53 Feet of Waterfront
- Bluff on Lot
- The community has rules related to zoning restrictions
Home Design
- Block Foundation
- Frame Construction
- Asphalt Roof
- Wood Siding
Interior Spaces
- 2,118 Sq Ft Home
- 1.5-Story Property
- Paneling
- Cathedral Ceiling
- Fireplace Features Masonry
- Mud Room
- Loft
- Screened Porch
- Oven or Range
Bedrooms and Bathrooms
- 3 Bedrooms
- Primary Bedroom on Main
Unfinished Basement
- Walk-Out Basement
- Basement Fills Entire Space Under The House
- Partial Basement
- Crawl Space
Parking
- 1 Car Attached Garage
- Gravel Driveway
Outdoor Features
- Deeded Waterfront Access Rights
- Access To Lake
- Deck
Schools
- Surline Elementary School
- Surline Middle School
- Ogemaw Heights High School
Utilities
- Forced Air Heating and Cooling System
- Well
Community Details
Overview
- Twin Lake Resort Community
Recreation
- Trails
Ownership History
Purchase Details
Home Financials for this Owner
Home Financials are based on the most recent Mortgage that was taken out on this home.Similar Homes in Lupton, MI
Home Values in the Area
Average Home Value in this Area
Purchase History
| Date | Type | Sale Price | Title Company |
|---|---|---|---|
| Deed | $260,000 | -- |
Property History
| Date | Event | Price | Change | Sq Ft Price |
|---|---|---|---|---|
| 03/17/2023 03/17/23 | Sold | $260,000 | +4.2% | $123 / Sq Ft |
| 02/02/2023 02/02/23 | Price Changed | $249,500 | -9.1% | $118 / Sq Ft |
| 12/15/2022 12/15/22 | For Sale | $274,500 | +61.5% | $129 / Sq Ft |
| 08/28/2020 08/28/20 | Sold | $170,000 | +3.0% | $80 / Sq Ft |
| 07/14/2020 07/14/20 | Price Changed | $165,000 | -5.7% | $78 / Sq Ft |
| 05/20/2020 05/20/20 | For Sale | $174,900 | -- | $83 / Sq Ft |
Tax History Compared to Growth
Tax History
| Year | Tax Paid | Tax Assessment Tax Assessment Total Assessment is a certain percentage of the fair market value that is determined by local assessors to be the total taxable value of land and additions on the property. | Land | Improvement |
|---|---|---|---|---|
| 2025 | $4,821 | $111,700 | $0 | $0 |
| 2024 | $13 | $107,000 | $0 | $0 |
| 2023 | $1,062 | $101,200 | $0 | $0 |
| 2022 | $3,772 | $83,100 | $0 | $0 |
| 2021 | $3,501 | $80,200 | $0 | $0 |
| 2020 | $2,471 | $71,500 | $0 | $0 |
| 2019 | $1,350 | $67,300 | $0 | $0 |
| 2018 | $1,319 | $70,500 | $0 | $0 |
| 2017 | $1,219 | $69,500 | $0 | $0 |
| 2016 | $1,192 | $61,500 | $0 | $0 |
| 2015 | $1,181 | $55,300 | $0 | $0 |
| 2014 | $1,167 | $53,900 | $0 | $0 |
Agents Affiliated with this Home
-
Chris Dack

Seller's Agent in 2023
Chris Dack
BENJAMIN REALTY
(989) 965-0509
135 Total Sales
-
J
Seller's Agent in 2020
Janet King
REAL ESTATE ONE WEST BRANCH
-
B
Buyer's Agent in 2020
Brenda Benjamin-Marsh
BENJAMIN REALTY
Map
Source: Northern Great Lakes REALTORS® MLS
MLS Number: 1874726
APN: 006-370-027-00
- 3443 Deerfield Ln
- 3485 Lakeshore Dr
- 2898 E Lake Dr
- 726 Serenity Ln
- 3837 Sage Lake Rd
- 994 Schemp Rd
- x Maple Ridge Rd Unit 26-27
- 0 Maple Ridge Dr Unit 12,13 1932111
- 3466 Mapleridge Rd
- 4452 Duesberry Dr
- 4178 E North Rose Cir
- 0 Woodridge Unit 9 1931239
- 2034 Sunset Dr
- 3847 Birch Dr
- 4419 E State Rd
- 0 E State Unit 1924125
- 4645 Lakeview Dr
- N/A Bass Lake Rd
- 5218 Laird Lake Rd
- 3532 South St

