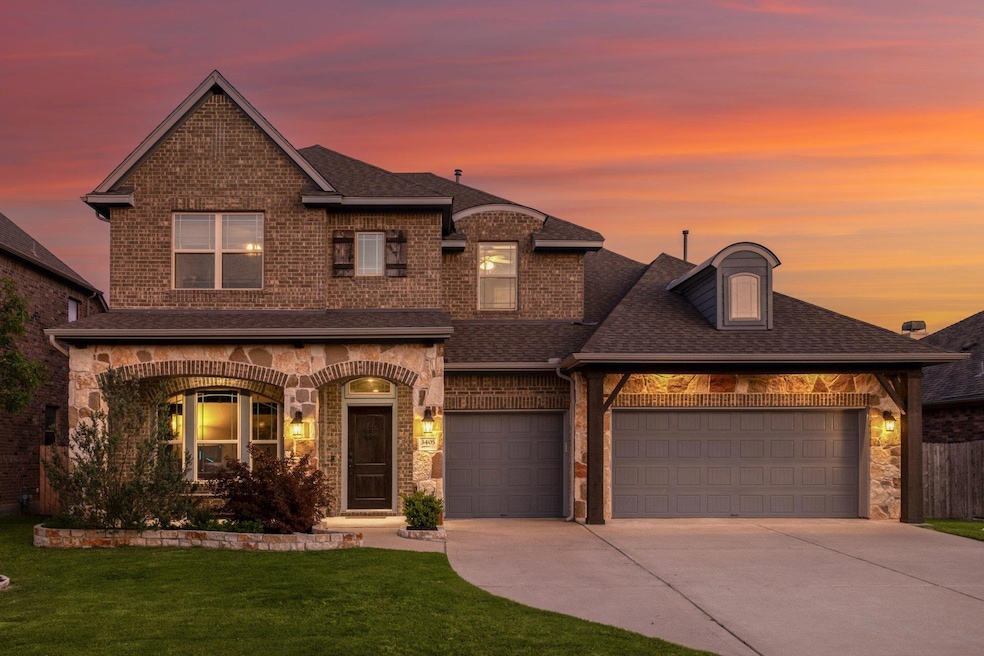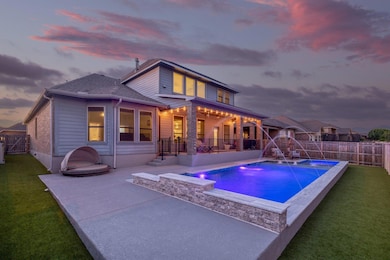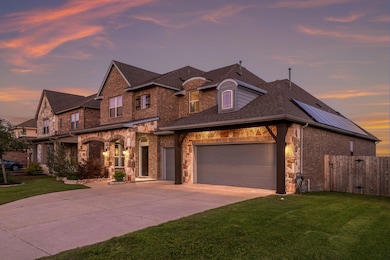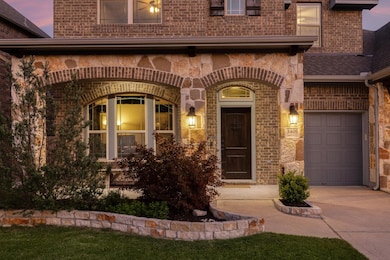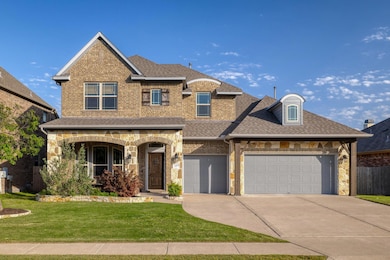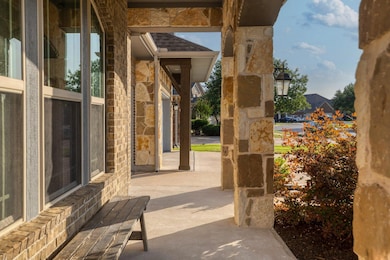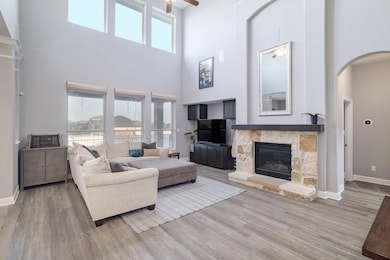
3405 Eagle Ridge Ln Pflugerville, TX 78660
Blackhawk NeighborhoodHighlights
- In Ground Pool
- Clubhouse
- Wood Flooring
- Rowe Lane Elementary School Rated A-
- Vaulted Ceiling
- Main Floor Primary Bedroom
About This Home
Wonderful opportunity in the coveted Blackhawk community of Pflugerville with a gorgeous pool! Home boasts a great layout with tall ceilings, tons of natural light, and durable new LVP floors throughout the main level and upstairs loft. Spacious primary suite and office down, second level includes three additional bedrooms plus a game room/flex space. The gourmet kitchen features granite countertops, stainless steel appliances, and an oversized center island perfect for both casual meals and hosting guests. Yard is excellent for entertaining with an extended covered back patio, turf and an in-ground pool equipped with a heater and hot tub (all installed 2023). Home also has solar panels with backup battery system and a 3-car garage to accommodate all your vehicles and toys. Included is pool/spa and front yard maintenance, and major appliances (refrigerator/freezer, washer, and dryer). Community feeds into great schools (including highly rated Rowe Elementary at the end of the street). Access to two resort-style amenity centers with pools and gyms, parks, tons of trails, and close to lots of dining, shopping and major employers. Pride in ownership shows, must see this gem!
Listing Agent
Compass RE Texas, LLC Brokerage Phone: (512) 820-4918 License #0602113 Listed on: 07/16/2025

Home Details
Home Type
- Single Family
Est. Annual Taxes
- $14,439
Year Built
- Built in 2014
Lot Details
- 7,985 Sq Ft Lot
- Northwest Facing Home
- Sprinkler System
- Private Yard
Parking
- 3 Car Attached Garage
- Front Facing Garage
- Multiple Garage Doors
Home Design
- Slab Foundation
- Composition Roof
- Masonry Siding
Interior Spaces
- 3,090 Sq Ft Home
- 2-Story Property
- Crown Molding
- Vaulted Ceiling
- Recessed Lighting
- Window Treatments
- Family Room with Fireplace
- Multiple Living Areas
- Dining Area
Kitchen
- Built-In Convection Oven
- Gas Cooktop
- Dishwasher
- Disposal
Flooring
- Wood
- Tile
Bedrooms and Bathrooms
- 4 Bedrooms | 1 Primary Bedroom on Main
- Walk-In Closet
Home Security
- Security System Owned
- Fire and Smoke Detector
Pool
- In Ground Pool
- In Ground Spa
Outdoor Features
- Covered patio or porch
Schools
- Rowe Lane Elementary School
- Cele Middle School
- Hendrickson High School
Utilities
- Central Heating and Cooling System
- Vented Exhaust Fan
Listing and Financial Details
- Security Deposit $3,500
- Tenant pays for all utilities
- The owner pays for association fees
- 12 Month Lease Term
- $60 Application Fee
- Assessor Parcel Number 02845907110000
- Tax Block K
Community Details
Overview
- Property has a Home Owners Association
- Park At Blackhawk Ii Ph 3A Th Subdivision
Amenities
- Clubhouse
Recreation
- Community Pool
- Trails
Pet Policy
- Limit on the number of pets
- Pet Deposit $250
- Cats Allowed
- Small pets allowed
Map
About the Listing Agent

A Boston transplant, Adam has been enjoying the great city of Austin since 2009. He got his start living and working downtown, contributing to his wealth of knowledge of Austin’s urban core. His expertise has since expanded to Austin’s outlying areas and he currently lives in Westover Hills. Adam has over twelve years of real estate experience and has completed over 800 transactions. He loves working in real estate and truly enjoys people; he is passionate about helping both his clients and
Adam's Other Listings
Source: Unlock MLS (Austin Board of REALTORS®)
MLS Number: 5344245
APN: 818988
- 3300 Kestrel Lore Ct
- 20304 Thumper Jack Ct
- 20513 Jackies Ranch Blvd
- 3412 Plover Run Trail
- 20413 Martin Ln
- 20517 Martin Ln
- 17328 Graces Path
- 17517 Graces Path
- 17205 Kiyah Rose Way
- 19512 Kelcie Dann Dr
- 19505 Judys View
- 17421 Graces Path
- 17201 Kiyah Rose Way
- 19513 Judys View
- 19509 Judys View
- 17329 Graces Path
- 19511 Judys View
- 19600 Kelcie Dann Dr
- 17409 Graces Path
- 20525 Martin Ln
- 4112 Birdwatch Loop Unit 7
- 4208 Birdwatch Loop
- 20224 Clare Island Bend
- 3309 Falconers Way
- 3712 Fieldfare Dr
- 20321 Harrier Flight Trail
- 3201 Winding Shore Ln
- 3104 Hawks Swoop Trail
- 20632 Farm Pond Ln
- 20224 Stanley Robin Ln
- 20704 Silverbell Ln
- 2925 Inks Lake Dr
- 3612 Raven Caw Pass
- 2820 Mission Tejas Dr
- 21016 Abigail Way
- 2800 Mission Tejas Dr
- 3404 Winding Shore Ln
- 2813 Kickapoo Cavern Dr
- 20808 Pinewalk Dr
- 3808 Sandhill Crane Dr
