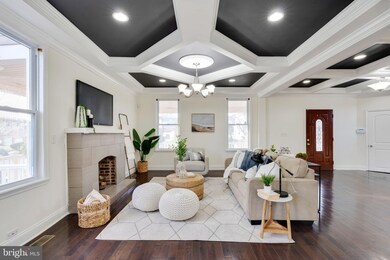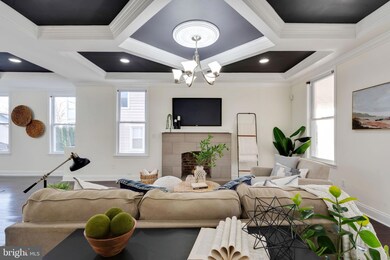
3405 Grantley Rd Baltimore, MD 21215
Ashburton NeighborhoodHighlights
- Open Floorplan
- Deck
- No HOA
- Colonial Architecture
- Wood Flooring
- Upgraded Countertops
About This Home
As of February 2024Welcome home to 3405 Grantley Rd. This lavish 5-bedroom, 4.5-bath home with an expansive front porch sits in a prime location in the sought-after Ashburton Historic Community of Baltimore. Your incredible main level boasts soaring 9-ft coffered ceilings, adding elegance and dimension. Opulent hardwood floors run throughout the main level. The living room features a decorative fireplace and is open to the dining area and kitchen. The eat-in chef-inspired kitchen offers an island, stainless steel appliances, quartz countertops, and a tile backsplash. Off the Kitchen, a french door leads to the deck perfect for entertaining. Attention to detail is evident at every turn! On the second floor, you'll find 3 bedrooms. The primary bedroom has its own bathroom with walk-in closets, Jacuzzi tub, and separate shower. Bedrooms 4 and 5 are located on the third level. The expansive fully finished lower level includes a nice-sized family room, full bath, and laundry room. The backyard boasts a deck and is fenced. The paved driveway offers plenty of parking. Convenient commuter routes to I-70, 695, and 83 are easily accessible.
Last Agent to Sell the Property
EXP Realty, LLC License #SP98369515 Listed on: 12/11/2023

Home Details
Home Type
- Single Family
Est. Annual Taxes
- $6,777
Year Built
- Built in 1922 | Remodeled in 2023
Lot Details
- 6,270 Sq Ft Lot
- Property is Fully Fenced
- Property is in excellent condition
- Property is zoned R-3
Home Design
- Colonial Architecture
- Concrete Perimeter Foundation
Interior Spaces
- Property has 3 Levels
- Open Floorplan
- Crown Molding
- Beamed Ceilings
- Ceiling Fan
- Family Room Off Kitchen
- Formal Dining Room
Kitchen
- Breakfast Area or Nook
- Eat-In Kitchen
- Gas Oven or Range
- Built-In Microwave
- Ice Maker
- Dishwasher
- Stainless Steel Appliances
- Kitchen Island
- Upgraded Countertops
- Disposal
Flooring
- Wood
- Carpet
- Ceramic Tile
Bedrooms and Bathrooms
- 5 Bedrooms
- Walk-In Closet
- Soaking Tub
Laundry
- Front Loading Dryer
- Front Loading Washer
Finished Basement
- Heated Basement
- Walk-Up Access
- Connecting Stairway
- Interior and Exterior Basement Entry
- Laundry in Basement
- Basement Windows
Parking
- 4 Parking Spaces
- 4 Driveway Spaces
Eco-Friendly Details
- Energy-Efficient Appliances
Outdoor Features
- Deck
- Wrap Around Porch
Utilities
- 90% Forced Air Heating and Cooling System
- Natural Gas Water Heater
Community Details
- No Home Owners Association
- Ashburton Subdivision
Listing and Financial Details
- Tax Lot 006
- Assessor Parcel Number 0315233103 006
Ownership History
Purchase Details
Home Financials for this Owner
Home Financials are based on the most recent Mortgage that was taken out on this home.Purchase Details
Home Financials for this Owner
Home Financials are based on the most recent Mortgage that was taken out on this home.Purchase Details
Purchase Details
Purchase Details
Home Financials for this Owner
Home Financials are based on the most recent Mortgage that was taken out on this home.Purchase Details
Home Financials for this Owner
Home Financials are based on the most recent Mortgage that was taken out on this home.Purchase Details
Purchase Details
Home Financials for this Owner
Home Financials are based on the most recent Mortgage that was taken out on this home.Similar Homes in the area
Home Values in the Area
Average Home Value in this Area
Purchase History
| Date | Type | Sale Price | Title Company |
|---|---|---|---|
| Warranty Deed | $430,000 | Universal Title | |
| Special Warranty Deed | $199,500 | None Listed On Document | |
| Quit Claim Deed | -- | Schobel Diana M | |
| Trustee Deed | $234,500 | None Available | |
| Deed | $295,000 | Lawyers Trust Title Company | |
| Deed | $62,000 | First American Title Ins Co | |
| Trustee Deed | $105,875 | None Available | |
| Deed | $73,500 | -- |
Mortgage History
| Date | Status | Loan Amount | Loan Type |
|---|---|---|---|
| Open | $447,850 | VA | |
| Closed | $430,000 | VA | |
| Previous Owner | $205,000 | New Conventional | |
| Previous Owner | $295,000 | VA | |
| Previous Owner | $140,000 | Purchase Money Mortgage | |
| Previous Owner | $189,472 | Stand Alone Refi Refinance Of Original Loan | |
| Previous Owner | $147,000 | Purchase Money Mortgage |
Property History
| Date | Event | Price | Change | Sq Ft Price |
|---|---|---|---|---|
| 02/09/2024 02/09/24 | Sold | $430,000 | +4.9% | $144 / Sq Ft |
| 12/11/2023 12/11/23 | For Sale | $409,900 | 0.0% | $138 / Sq Ft |
| 12/10/2023 12/10/23 | Price Changed | $409,900 | +38.9% | $138 / Sq Ft |
| 06/16/2016 06/16/16 | Sold | $295,000 | -4.8% | $128 / Sq Ft |
| 04/21/2016 04/21/16 | Pending | -- | -- | -- |
| 04/18/2016 04/18/16 | For Sale | $309,900 | +399.8% | $134 / Sq Ft |
| 11/24/2015 11/24/15 | Sold | $62,000 | +12.9% | $27 / Sq Ft |
| 10/15/2015 10/15/15 | Pending | -- | -- | -- |
| 09/25/2015 09/25/15 | For Sale | $54,900 | -- | $24 / Sq Ft |
Tax History Compared to Growth
Tax History
| Year | Tax Paid | Tax Assessment Tax Assessment Total Assessment is a certain percentage of the fair market value that is determined by local assessors to be the total taxable value of land and additions on the property. | Land | Improvement |
|---|---|---|---|---|
| 2025 | $6,758 | $288,300 | $60,600 | $227,700 |
| 2024 | $6,758 | $287,733 | $0 | $0 |
| 2023 | $6,777 | $287,167 | $0 | $0 |
| 2022 | $6,764 | $286,600 | $60,600 | $226,000 |
| 2021 | $6,732 | $285,233 | $0 | $0 |
| 2020 | $6,699 | $283,867 | $0 | $0 |
| 2019 | $4,771 | $282,500 | $60,600 | $221,900 |
| 2018 | $4,646 | $246,900 | $0 | $0 |
| 2017 | $4,503 | $211,300 | $0 | $0 |
| 2016 | $3,475 | $175,700 | $0 | $0 |
| 2015 | $3,475 | $166,033 | $0 | $0 |
| 2014 | $3,475 | $156,367 | $0 | $0 |
Agents Affiliated with this Home
-
Jonathan Lahey

Seller's Agent in 2024
Jonathan Lahey
EXP Realty, LLC
(301) 651-4900
1 in this area
863 Total Sales
-
Sarah Sickles

Seller Co-Listing Agent in 2024
Sarah Sickles
Taylor Properties
(240) 877-8856
1 in this area
78 Total Sales
-
Michael Frank

Buyer's Agent in 2024
Michael Frank
EXP Realty, LLC
(443) 668-6628
2 in this area
314 Total Sales
-
Christian Olson

Buyer Co-Listing Agent in 2024
Christian Olson
EXP Realty, LLC
(443) 975-8626
1 in this area
84 Total Sales
-
Vanity James

Seller's Agent in 2016
Vanity James
Weichert, Realtors - Integrity Home Team
(443) 850-4333
2 in this area
52 Total Sales
-
Kelly Coleman-Slocum

Buyer's Agent in 2016
Kelly Coleman-Slocum
RE/MAX
(410) 598-8940
83 Total Sales
Map
Source: Bright MLS
MLS Number: MDBA2107538
APN: 3103-006
- 3602 Liberty Heights Ave
- 3406 Edgewood Rd
- 3505 Grantley Rd
- 3625 Liberty Heights Ave
- 3600 W Forest Park Ave
- 3513 W Forest Park Ave
- 3411 Liberty Heights Ave
- 3401 Liberty Heights Ave
- 3622 Springdale Ave
- 3514 White Chapel Rd
- 3303 Dorchester Rd
- 3701 Barrington Rd
- 3405 Hilton Rd
- 3615 Fairview Ave
- 3305 Springdale Ave
- 3211 Dorchester Rd
- 3500 Sequoia Ave
- 3324 Sequoia Ave
- 3708 Fairview Ave
- 3104 N Hilton St






