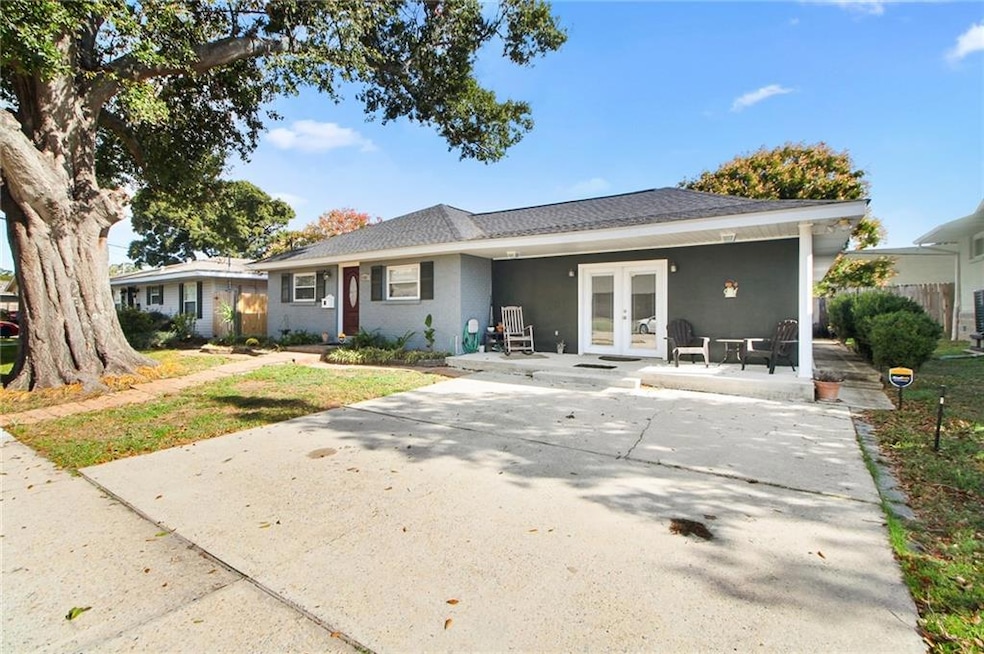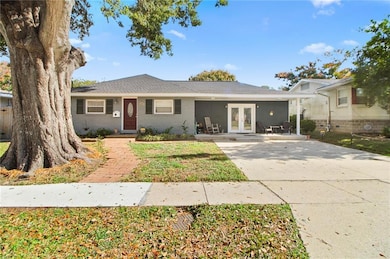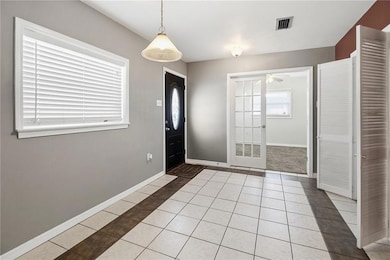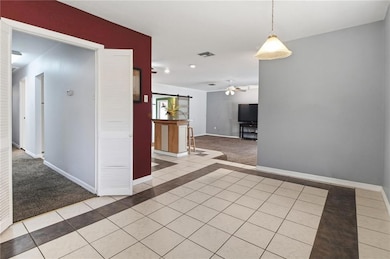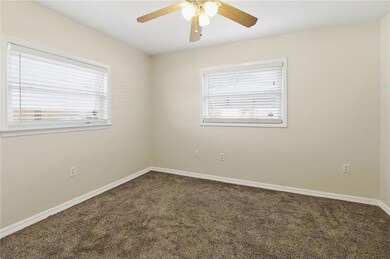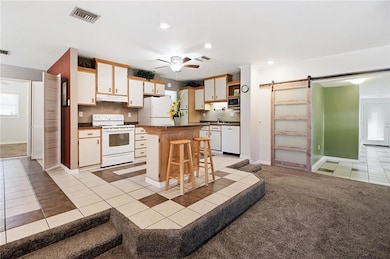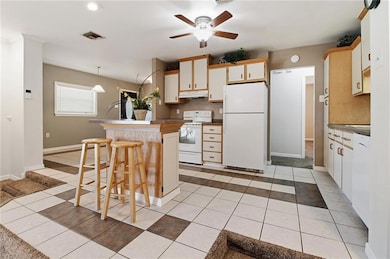3405 Haring Rd Metairie, LA 70006
Pontchartrain Gardens NeighborhoodEstimated payment $1,826/month
Total Views
779
3
Beds
2.5
Baths
2,306
Sq Ft
$139
Price per Sq Ft
Highlights
- Cabana
- Traditional Architecture
- Home Security System
- Airline Park Academy For Advanced Studies Rated A
- Brick Porch or Patio
- Shed
About This Home
This charming 3 bedroom, 2 and a half bathroom home that comes equipped with an office and even an additional bonus room is a must-see. The kitchen, dining room, and living room are all fairly open concept with a very friendly layout for those who love to entertain. Even the spacious backyard has a brick patio and cabana to enjoy your time outdoors. The backyard also has a shed great for extra storage or for projects. The primary bedroom is accompanied by a walk-in closet and a large, private bathroom. This home also provides plenty of storage space! Come see it today!
Open House on Saturday 22nd 2-4
Open House Schedule
-
Saturday, November 22, 20252:00 to 4:00 pm11/22/2025 2:00:00 PM +00:0011/22/2025 4:00:00 PM +00:00Add to Calendar
Home Details
Home Type
- Single Family
Est. Annual Taxes
- $1,666
Year Built
- Built in 1956
Lot Details
- Lot Dimensions are 114 x 60
- Fenced
- Rectangular Lot
- Property is in very good condition
Home Design
- Traditional Architecture
- Brick Exterior Construction
- Slab Foundation
- Shingle Roof
Interior Spaces
- 2,306 Sq Ft Home
- Property has 1 Level
- Ceiling Fan
- Washer
Kitchen
- Oven
- Range
- Dishwasher
Bedrooms and Bathrooms
- 3 Bedrooms
Home Security
- Home Security System
- Fire and Smoke Detector
Parking
- 3 Parking Spaces
- Off-Street Parking
Outdoor Features
- Cabana
- Brick Porch or Patio
- Shed
Additional Features
- City Lot
- Central Heating and Cooling System
Community Details
- Green Acres Subdivision
Listing and Financial Details
- Tax Lot 2
Map
Create a Home Valuation Report for This Property
The Home Valuation Report is an in-depth analysis detailing your home's value as well as a comparison with similar homes in the area
Home Values in the Area
Average Home Value in this Area
Tax History
| Year | Tax Paid | Tax Assessment Tax Assessment Total Assessment is a certain percentage of the fair market value that is determined by local assessors to be the total taxable value of land and additions on the property. | Land | Improvement |
|---|---|---|---|---|
| 2024 | $1,666 | $10,070 | $4,950 | $5,120 |
| 2023 | $364 | $10,270 | $7,720 | $2,550 |
| 2022 | $1,316 | $10,270 | $7,720 | $2,550 |
| 2021 | $1,222 | $10,270 | $7,720 | $2,550 |
| 2020 | $1,213 | $10,270 | $7,720 | $2,550 |
| 2019 | $1,247 | $10,270 | $6,180 | $4,090 |
| 2018 | $314 | $10,270 | $6,180 | $4,090 |
| 2017 | $1,165 | $10,270 | $6,180 | $4,090 |
| 2016 | $1,142 | $10,270 | $6,180 | $4,090 |
| 2015 | $289 | $10,070 | $4,950 | $5,120 |
| 2014 | $289 | $10,070 | $4,950 | $5,120 |
Source: Public Records
Property History
| Date | Event | Price | List to Sale | Price per Sq Ft |
|---|---|---|---|---|
| 11/11/2025 11/11/25 | For Sale | $320,000 | -- | $139 / Sq Ft |
Source: ROAM MLS
Source: ROAM MLS
MLS Number: 2530578
APN: 0820023276
Nearby Homes
- 3621 Kent Ave
- 5014 Newlands St
- 3612 Page Dr
- 3401 Purdue Dr
- 5500 Arlene St
- 5909 Marcie St
- 4104 Haring Rd
- 3716 Purdue Dr
- 2818 Tugie St Unit C
- 2818 Tugie St Unit A
- 5022 Fairfield St
- 4840 Rye St
- 5106 W Esplanade Ave Unit 5106
- 5106 W Esplanade Ave
- 4713 Ithaca St
- 4405 Barnett St Unit C
- 6301 Riverside Dr
- 5505 York St
- 6220 Riverside Dr Unit 481
- 4640 Loveland St
