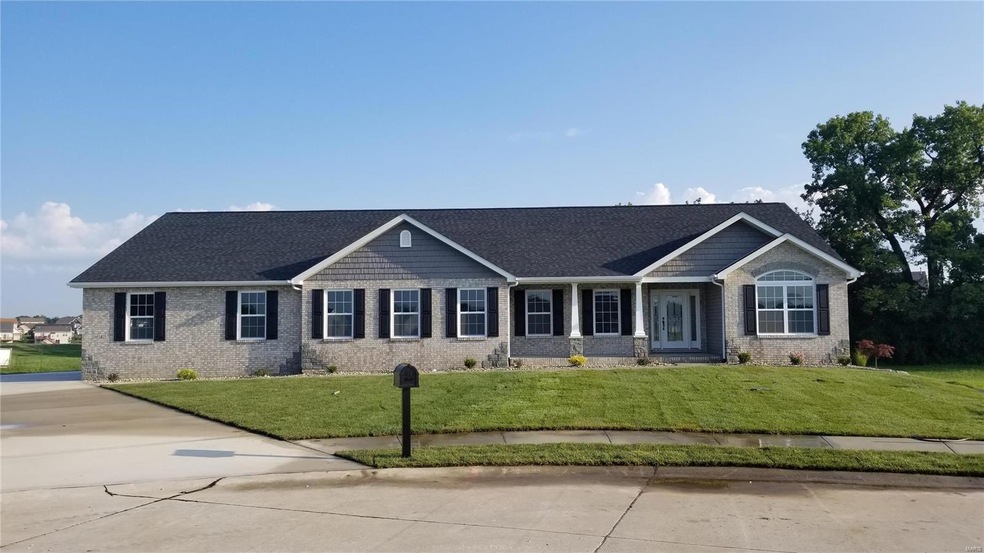
3405 Magena Ct Shiloh, IL 62221
Estimated Value: $444,000 - $577,000
Highlights
- New Construction
- 0.46 Acre Lot
- 3 Car Attached Garage
- O'Fallon Township High School Rated A-
- Ranch Style House
- Brick Veneer
About This Home
As of August 2018Sold before Print Agent Related
Last Agent to Sell the Property
RE/MAX Signature Properties License #475139449 Listed on: 08/08/2018

Last Buyer's Agent
RE/MAX Signature Properties License #475139449 Listed on: 08/08/2018

Home Details
Home Type
- Single Family
Est. Annual Taxes
- $9,353
Lot Details
- 0.46 Acre Lot
- Backs To Open Common Area
HOA Fees
- $13 Monthly HOA Fees
Parking
- 3 Car Attached Garage
Home Design
- New Construction
- Ranch Style House
- Brick Veneer
Interior Spaces
- 3,185 Sq Ft Home
- Gas Fireplace
- Family Room with Fireplace
- Combination Dining and Living Room
- Basement Ceilings are 8 Feet High
Kitchen
- Range
- Dishwasher
- Disposal
Bedrooms and Bathrooms
- Split Bedroom Floorplan
Utilities
- Central Air
- Heating System Uses Gas
- Gas Water Heater
Community Details
- Built by Kappert Construction
Ownership History
Purchase Details
Home Financials for this Owner
Home Financials are based on the most recent Mortgage that was taken out on this home.Purchase Details
Home Financials for this Owner
Home Financials are based on the most recent Mortgage that was taken out on this home.Similar Homes in the area
Home Values in the Area
Average Home Value in this Area
Purchase History
| Date | Buyer | Sale Price | Title Company |
|---|---|---|---|
| Monto Michael T | $418,500 | Community Title Shiloh Llc | |
| Kappert Construction Co Inc | $52,500 | First American Title |
Mortgage History
| Date | Status | Borrower | Loan Amount |
|---|---|---|---|
| Open | Monto Michael T | $422,375 | |
| Closed | Monto Michael T | $427,087 | |
| Closed | Monto Michael T | $431,584 | |
| Closed | Monto Michael T | $431,958 | |
| Previous Owner | Kappert Construction Co In | $308,447 |
Property History
| Date | Event | Price | Change | Sq Ft Price |
|---|---|---|---|---|
| 08/09/2018 08/09/18 | Sold | $418,160 | 0.0% | $131 / Sq Ft |
| 08/08/2018 08/08/18 | Pending | -- | -- | -- |
| 08/08/2018 08/08/18 | For Sale | $418,160 | -- | $131 / Sq Ft |
Tax History Compared to Growth
Tax History
| Year | Tax Paid | Tax Assessment Tax Assessment Total Assessment is a certain percentage of the fair market value that is determined by local assessors to be the total taxable value of land and additions on the property. | Land | Improvement |
|---|---|---|---|---|
| 2023 | $9,353 | $123,321 | $22,873 | $100,448 |
| 2022 | $8,982 | $114,867 | $21,305 | $93,562 |
| 2021 | $8,392 | $108,019 | $20,035 | $87,984 |
| 2020 | $8,661 | $101,948 | $18,909 | $83,039 |
| 2019 | $8,998 | $107,824 | $19,268 | $88,556 |
| 2018 | $3,393 | $40,190 | $7,674 | $32,516 |
| 2017 | $29 | $333 | $333 | $0 |
Agents Affiliated with this Home
-
Connie Kappert

Seller's Agent in 2018
Connie Kappert
RE/MAX
(618) 567-5429
158 in this area
573 Total Sales
Map
Source: MARIS MLS
MLS Number: MIS18064349
APN: 09060304019
- 849 Mohave Ct
- 845 Mohave Ct
- 3416 Navajo Trail
- 3424 Navajo Trail
- 3432 Navajo Trail
- 926 Charterview Ct
- 3416 Dakota Dr
- 3553 Chippewa Dr
- 1024 Grassland Ct
- 3513 Langford Ln
- 801 Hawkridge Run
- 2633 Greystone Estates Pkwy
- 243 Edbrooke Dr
- 2601 Crimson View Dr
- 2745 Lake Lucerne Dr
- 3560 Harbor Way
- 414 Grand Reserve
- 2617 Cheyenne Wells Dr
- 2605 Cheyenne Wells Dr
- 3716 Osprey Ct
- 3405 Magena Ct
- 3409 Magena Ct
- 3400 Magena Ct
- 3408 Magena Ct
- 3413 Magena Ct
- 3417 Magena Ct
- 3404 Navajo Trail
- 3343 Chippewa Dr
- 3432 Middlebury Way
- 3428 Middlebury Way
- 3405 Navajo Trail
- 3436 Middlebury Way
- 3424 Middlebury Way
- 3440 Middlebury Way
- 3402 Chippewa Dr
- 3413 Navajo Trail
- 3420 Middlebury Way
- 848 N Green Mount Rd
- 3444 Middlebury Way
- 3448 Middlebury Way
