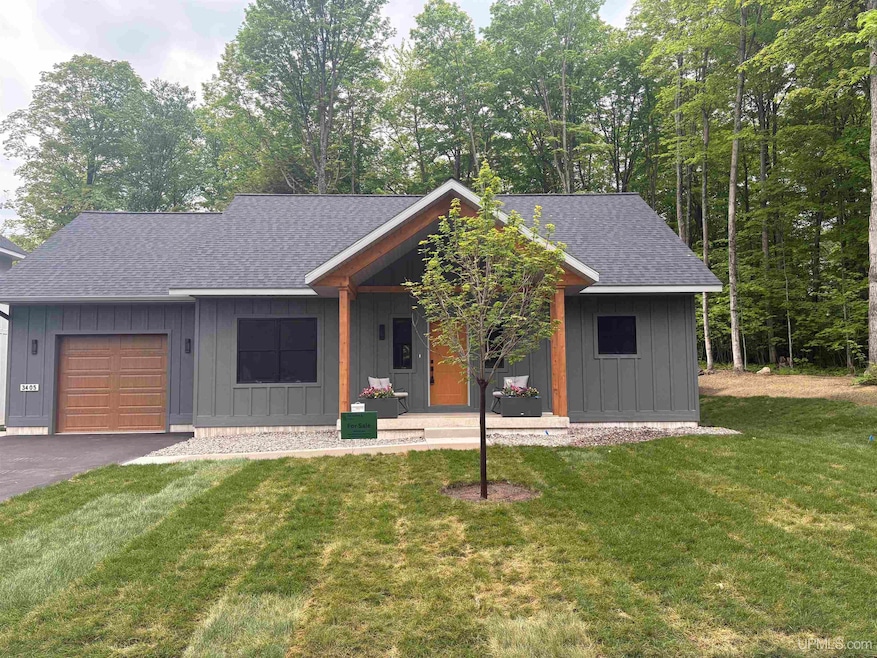
3405 Nuthatch Ln Marquette, MI 49855
Highlights
- New Construction
- 1 Car Attached Garage
- Forced Air Heating System
- Marquette Senior High School Rated A-
- 1-Story Property
About This Home
As of August 2025The small but mighty Cedar is a beautiful bungalow! With two bedrooms, two bathrooms and an efficient open floor plan, this home is the perfect fit for those just starting out and those looking to downsize. The open plan living area is light and airy, well-lit from multiple windows and a stunning three-panel sliding door leading to the backyard patio. The kitchen features a peninsula island and gorgeous Merillat cabinets. The primary suite features a walk-in closet with a conveniently located laundry area. On the other side of the walk-in closet, the primary bathroom features a lovely double vanity and an upgraded tile shower with a beautiful glass door. The oversized single-car garage has plenty of space your car and your toys – easily store your bikes, skis, kayaks and more! Hemlock Park is Marquette's newest neighborhood with 26 home sites surrounded by a wooded preserve and close to biking and hiking, skiing, and downtown Marquette.
Last Agent to Sell the Property
VERIDEA GROUP, LLC License #UPAR Listed on: 01/17/2025
Home Details
Home Type
- Single Family
Year Built
- Built in 2025 | New Construction
Lot Details
- 0.26 Acre Lot
- Lot Dimensions are 67.09'x161.88'x79.69'x151
HOA Fees
- $39 Monthly HOA Fees
Parking
- 1 Car Attached Garage
Home Design
- Poured Concrete
- Frame Construction
Interior Spaces
- 1,216 Sq Ft Home
- 1-Story Property
- Crawl Space
Kitchen
- Oven or Range
- Microwave
- Dishwasher
Bedrooms and Bathrooms
- 2 Bedrooms
- 2 Full Bathrooms
Laundry
- Dryer
- Washer
Schools
- Superior Hills Elementary School
- Bothwell Middle School
- Marquette Senior High School
Utilities
- Forced Air Heating System
- Heating System Uses Natural Gas
- Gas Water Heater
Listing and Financial Details
- Assessor Parcel Number 1515983
Similar Homes in Marquette, MI
Home Values in the Area
Average Home Value in this Area
Property History
| Date | Event | Price | Change | Sq Ft Price |
|---|---|---|---|---|
| 08/20/2025 08/20/25 | Sold | $479,000 | 0.0% | $394 / Sq Ft |
| 07/22/2025 07/22/25 | Pending | -- | -- | -- |
| 05/06/2025 05/06/25 | Price Changed | $479,000 | -4.0% | $394 / Sq Ft |
| 01/17/2025 01/17/25 | For Sale | $499,000 | -- | $410 / Sq Ft |
Tax History Compared to Growth
Agents Affiliated with this Home
-
Victoria Snyder
V
Seller's Agent in 2025
Victoria Snyder
VERIDEA GROUP, LLC
(906) 360-9153
1 in this area
1 Total Sale
-
Michele Thomas
M
Seller Co-Listing Agent in 2025
Michele Thomas
VERIDEA GROUP, LLC
(906) 228-3900
1 in this area
1 Total Sale
-
Terry Huffman

Buyer's Agent in 2025
Terry Huffman
RE/MAX 1ST REALTY
(906) 360-8258
39 in this area
259 Total Sales
Map
Source: Upper Peninsula Association of REALTORS®
MLS Number: 50164771
- 3401 Nuthatch Ln
- 3144 Hemlock Dr
- TBD Hemlock Park Dr
- TBD Hemlock Park
- 2836 Granite Pointe Dr
- 000 Michigan 553
- 2831 Westview Dr
- 1860 Altamont St
- 600 Rd
- 614 Brule Rd
- TBD Grandview Dr Unit TBD Pioneer Road
- 1750 Harbour View Dr
- 1050 Vistanna Dr
- 707 Craig St
- 1301 Tierney St
- 3470 Us Highway 41 Unit Meijer DR
- 1129 Michigan 28
- 1002 Allouez Rd
- 6 Marquette Dr
- 713 Grove St
