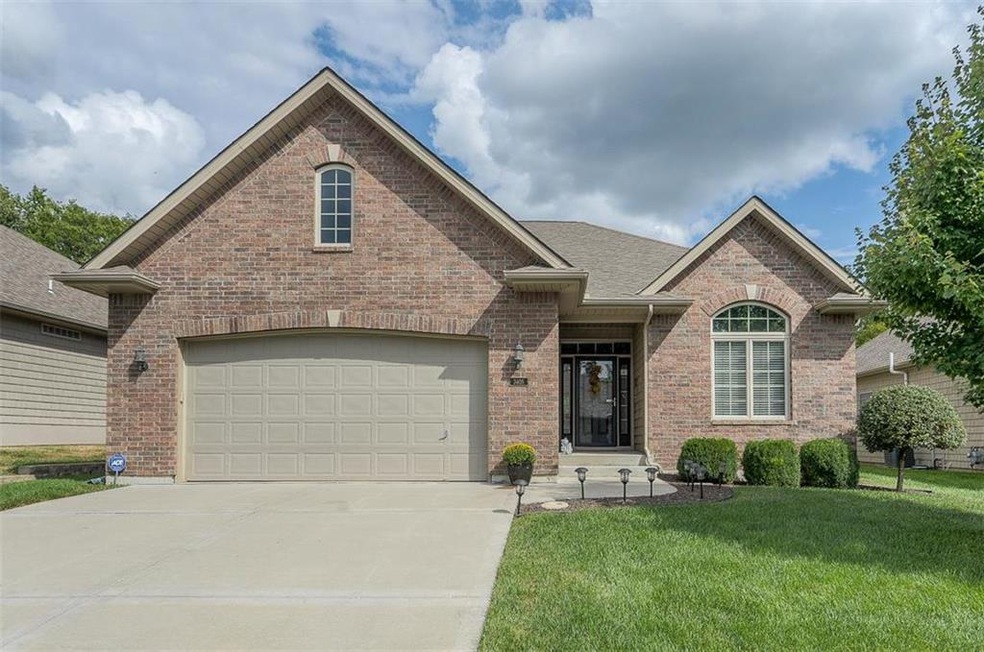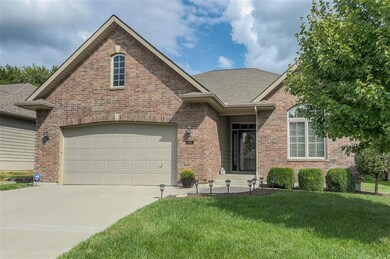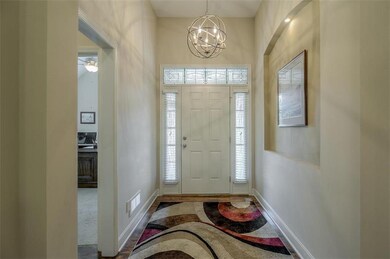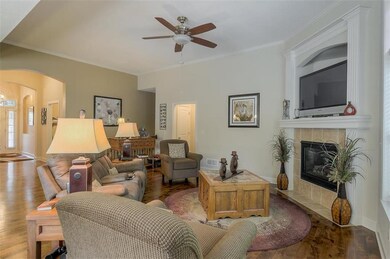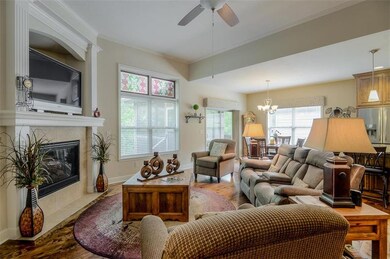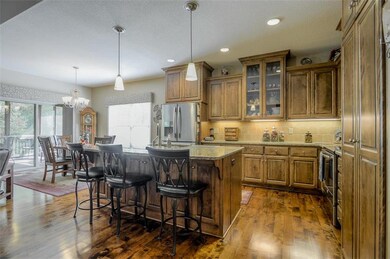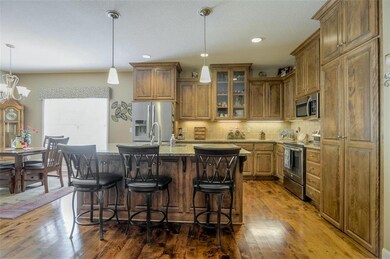
3405 S Wood Ave Blue Springs, MO 64015
Little Blue NeighborhoodHighlights
- Recreation Room
- Vaulted Ceiling
- Wood Flooring
- James Lewis Elementary School Rated A-
- Ranch Style House
- Great Room with Fireplace
About This Home
As of September 2022This beautiful home shows like a model. Open floor plan w/ 2 bedrms & 2 baths on the main floor. Rec room & 3rd bedrm + bath in finished basement. Lots of storage plus room for a workshop in unfinished area of basement. Wonderful screened in porch & patio overlooking beautiful landscaped yard. Loads of upgrades including all granite counters, wood & tile floors, walk in pantry & walk in master closet w/ 2 tiers off season hanging storage. First floor laundry. Extremely meticulously maintained. Location is a bonus. See supplements for extensive list of upgrades and HOA docs.
Last Agent to Sell the Property
ReeceNichols - Lees Summit License #1999101882 Listed on: 09/26/2018

Home Details
Home Type
- Single Family
Est. Annual Taxes
- $4,049
Year Built
- Built in 2011
Lot Details
- 7,502 Sq Ft Lot
- Sprinkler System
HOA Fees
- $120 Monthly HOA Fees
Parking
- 2 Car Attached Garage
- Front Facing Garage
- Garage Door Opener
Home Design
- Ranch Style House
- Traditional Architecture
- Composition Roof
- Vinyl Siding
Interior Spaces
- Wet Bar: Shower Only, Carpet, Walk-In Closet(s), Ceramic Tiles, Shower Over Tub, Cathedral/Vaulted Ceiling, Ceiling Fan(s), Vinyl, Double Vanity, Wood Floor, Kitchen Island, Pantry, Fireplace
- Built-In Features: Shower Only, Carpet, Walk-In Closet(s), Ceramic Tiles, Shower Over Tub, Cathedral/Vaulted Ceiling, Ceiling Fan(s), Vinyl, Double Vanity, Wood Floor, Kitchen Island, Pantry, Fireplace
- Vaulted Ceiling
- Ceiling Fan: Shower Only, Carpet, Walk-In Closet(s), Ceramic Tiles, Shower Over Tub, Cathedral/Vaulted Ceiling, Ceiling Fan(s), Vinyl, Double Vanity, Wood Floor, Kitchen Island, Pantry, Fireplace
- Skylights
- Gas Fireplace
- Thermal Windows
- Shades
- Plantation Shutters
- Drapes & Rods
- Mud Room
- Great Room with Fireplace
- Combination Kitchen and Dining Room
- Recreation Room
- Workshop
- Screened Porch
- Fire and Smoke Detector
Kitchen
- Eat-In Kitchen
- Electric Oven or Range
- Dishwasher
- Kitchen Island
- Granite Countertops
- Laminate Countertops
- Wood Stained Kitchen Cabinets
- Disposal
Flooring
- Wood
- Wall to Wall Carpet
- Linoleum
- Laminate
- Stone
- Ceramic Tile
- Luxury Vinyl Plank Tile
- Luxury Vinyl Tile
Bedrooms and Bathrooms
- 3 Bedrooms
- Cedar Closet: Shower Only, Carpet, Walk-In Closet(s), Ceramic Tiles, Shower Over Tub, Cathedral/Vaulted Ceiling, Ceiling Fan(s), Vinyl, Double Vanity, Wood Floor, Kitchen Island, Pantry, Fireplace
- Walk-In Closet: Shower Only, Carpet, Walk-In Closet(s), Ceramic Tiles, Shower Over Tub, Cathedral/Vaulted Ceiling, Ceiling Fan(s), Vinyl, Double Vanity, Wood Floor, Kitchen Island, Pantry, Fireplace
- 3 Full Bathrooms
- Double Vanity
- Shower Only
Laundry
- Laundry Room
- Laundry on main level
Finished Basement
- Basement Fills Entire Space Under The House
- Sump Pump
- Bedroom in Basement
- Natural lighting in basement
Schools
- Sunny Pointe Elementary School
- Blue Springs High School
Utilities
- Forced Air Heating and Cooling System
- Heat Pump System
Community Details
- Association fees include lawn maintenance, snow removal, trash pick up
- Cardinal Woods West Subdivision
- On-Site Maintenance
Listing and Financial Details
- Assessor Parcel Number 24-940-12-45-00-0-00-000
Similar Homes in Blue Springs, MO
Home Values in the Area
Average Home Value in this Area
Property History
| Date | Event | Price | Change | Sq Ft Price |
|---|---|---|---|---|
| 09/29/2022 09/29/22 | Sold | -- | -- | -- |
| 08/01/2022 08/01/22 | Pending | -- | -- | -- |
| 07/26/2022 07/26/22 | Price Changed | $420,000 | +5.0% | $165 / Sq Ft |
| 07/26/2022 07/26/22 | Price Changed | $400,000 | -5.9% | $157 / Sq Ft |
| 07/11/2022 07/11/22 | For Sale | $425,000 | +30.8% | $167 / Sq Ft |
| 11/19/2018 11/19/18 | Sold | -- | -- | -- |
| 10/03/2018 10/03/18 | Pending | -- | -- | -- |
| 09/26/2018 09/26/18 | For Sale | $325,000 | +41.3% | $128 / Sq Ft |
| 06/18/2012 06/18/12 | Sold | -- | -- | -- |
| 05/16/2012 05/16/12 | Pending | -- | -- | -- |
| 03/10/2012 03/10/12 | For Sale | $229,950 | -- | $88 / Sq Ft |
Tax History Compared to Growth
Agents Affiliated with this Home
-
Laurie Hontz

Seller's Agent in 2022
Laurie Hontz
ReeceNichols - Eastland
(816) 229-6391
2 in this area
105 Total Sales
-
A
Buyer's Agent in 2022
Awen Rebecca Dunning
Compass Realty Group
-
Linda Mueller
L
Seller's Agent in 2018
Linda Mueller
ReeceNichols - Lees Summit
1 in this area
102 Total Sales
-
Sandie Yocom
S
Seller Co-Listing Agent in 2018
Sandie Yocom
ReeceNichols - Lees Summit
1 in this area
40 Total Sales
-
Pama Weaver

Buyer's Agent in 2018
Pama Weaver
Coldwell Banker Distinctive Pr
(913) 707-7441
42 Total Sales
-
Rick Parker

Seller's Agent in 2012
Rick Parker
Keller Williams Platinum Prtnr
(816) 525-7000
1 in this area
161 Total Sales
Map
Source: Heartland MLS
MLS Number: 2131718
- 4505 NW Bittersweet Ln
- 22513 E 33rd Street Ct S
- 3337 S Victoria Dr
- 3411 S Mize Ridge Ct
- 3209 S Thornbird Ave
- 22812 E Bradford Lane Ct
- 3500 S Mize Ridge Ct
- 3331 S Saddle Ridge Ct
- 22810 SW Hampton Ct
- 3403 S R D Mize Rd
- 21310 E 34th St S
- 2437 NW Sunnyvale Ct
- 2915 S Victoria Lane Dr
- 2433 NW Sunnyvale Ct
- 3405 NW Pink Hill Cir
- 21211 E 34th St S
- 2413 NW Sunnyvale Ct
- 2429 NW Sunnyvale Ct
- 2832 S Stoneridge Dr
- 3713 NW Windburn Dr
