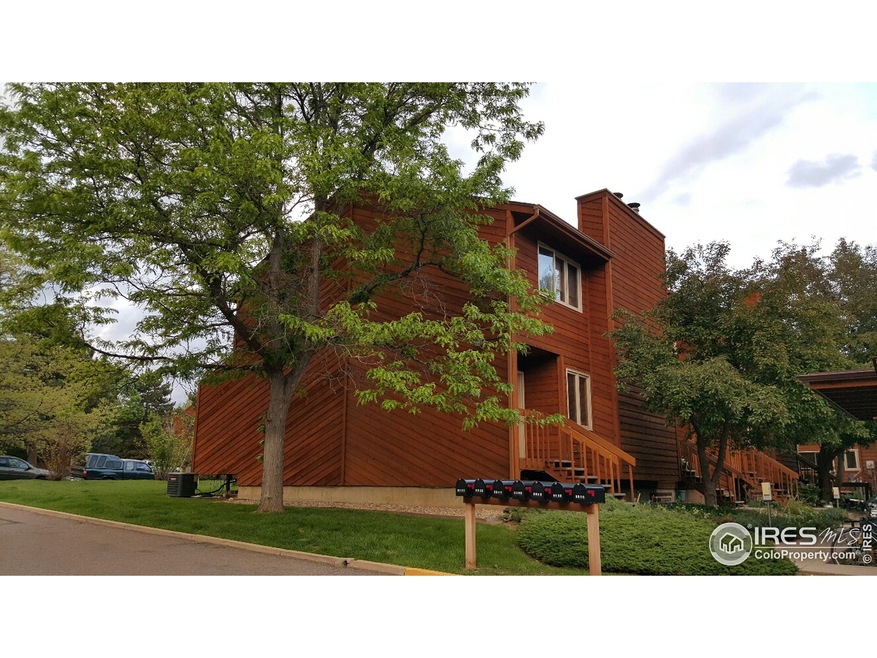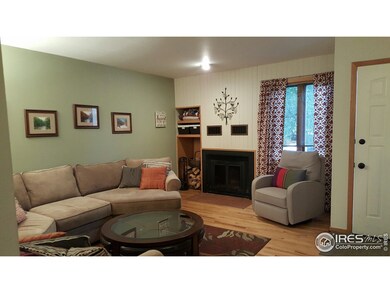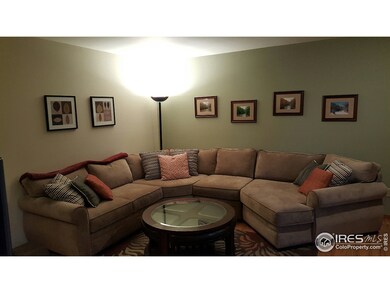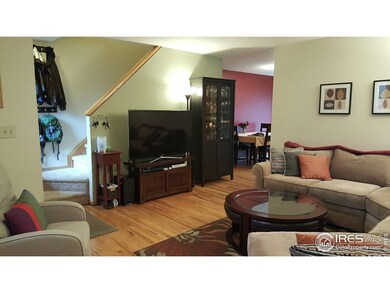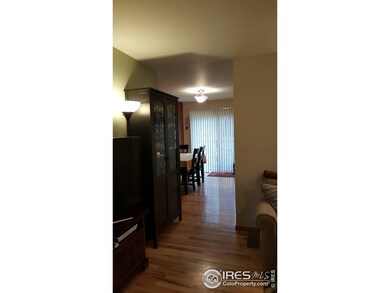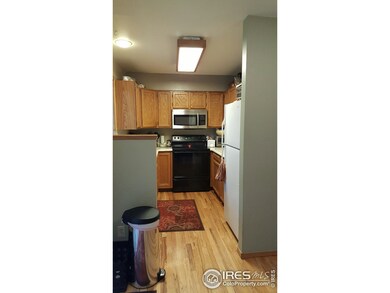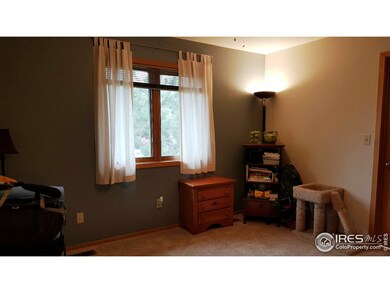
3405 Spring Creek Place Boulder, CO 80301
Palo Park NeighborhoodHighlights
- Open Floorplan
- Clubhouse
- Wood Flooring
- Casey Middle School Rated A-
- Deck
- 3-minute walk to Howard Heuston Park
About This Home
As of June 2020Great end unit, southern exposure w 4 bedrooms/3 baths. Wood floors, fireplace insert--2nd source of good heat, newer inter. paint, skylight in masterbath, newer carpet, stained concrete process on basement flooring, all appliances includ, storage closet on deck, plus ladder to attic more storage, daylight windows in basement, sink in basement bedroom for your own brewery or photo room. A/C. Great location, close to trails/bike paths, dog park, shopping. Carport plus 1 assign parking space.
Last Buyer's Agent
Grant Muller
Compass-Denver

Townhouse Details
Home Type
- Townhome
Est. Annual Taxes
- $1,715
Year Built
- Built in 1983
HOA Fees
- $250 Monthly HOA Fees
Parking
- 1 Car Garage
- Carport
Home Design
- Wood Frame Construction
- Composition Roof
- Wood Siding
Interior Spaces
- 1,649 Sq Ft Home
- 2-Story Property
- Open Floorplan
- Skylights
- Self Contained Fireplace Unit Or Insert
- Double Pane Windows
- Window Treatments
- Wood Frame Window
- Living Room with Fireplace
- Dining Room
Kitchen
- Electric Oven or Range
- Self-Cleaning Oven
- Microwave
- Dishwasher
- Disposal
Flooring
- Wood
- Carpet
Bedrooms and Bathrooms
- 4 Bedrooms
- Jack-and-Jill Bathroom
Laundry
- Dryer
- Washer
Finished Basement
- Basement Fills Entire Space Under The House
- Laundry in Basement
Schools
- Columbine Elementary School
- Casey Middle School
- Boulder High School
Utilities
- Forced Air Heating and Cooling System
- Cable TV Available
Additional Features
- Deck
- End Unit
Listing and Financial Details
- Assessor Parcel Number R0074625
Community Details
Overview
- Association fees include trash, snow removal, ground maintenance, maintenance structure, hazard insurance
- Spring Creek Townhouses Subdivision
Amenities
- Clubhouse
Ownership History
Purchase Details
Home Financials for this Owner
Home Financials are based on the most recent Mortgage that was taken out on this home.Purchase Details
Home Financials for this Owner
Home Financials are based on the most recent Mortgage that was taken out on this home.Purchase Details
Home Financials for this Owner
Home Financials are based on the most recent Mortgage that was taken out on this home.Purchase Details
Home Financials for this Owner
Home Financials are based on the most recent Mortgage that was taken out on this home.Purchase Details
Home Financials for this Owner
Home Financials are based on the most recent Mortgage that was taken out on this home.Purchase Details
Home Financials for this Owner
Home Financials are based on the most recent Mortgage that was taken out on this home.Purchase Details
Home Financials for this Owner
Home Financials are based on the most recent Mortgage that was taken out on this home.Purchase Details
Home Financials for this Owner
Home Financials are based on the most recent Mortgage that was taken out on this home.Similar Homes in Boulder, CO
Home Values in the Area
Average Home Value in this Area
Purchase History
| Date | Type | Sale Price | Title Company |
|---|---|---|---|
| Warranty Deed | $505,000 | Fidelity National Title | |
| Warranty Deed | $405,000 | Fidelity National Title Ins | |
| Interfamily Deed Transfer | -- | First American Title Ins Co | |
| Warranty Deed | $310,000 | Land Title Guarantee Company | |
| Warranty Deed | $272,500 | Commonwealth Land Title | |
| Interfamily Deed Transfer | -- | -- | |
| Warranty Deed | $151,500 | Stewart Title | |
| Interfamily Deed Transfer | -- | -- |
Mortgage History
| Date | Status | Loan Amount | Loan Type |
|---|---|---|---|
| Open | $432,000 | New Conventional | |
| Closed | $479,750 | New Conventional | |
| Previous Owner | $324,000 | New Conventional | |
| Previous Owner | $25,000 | Credit Line Revolving | |
| Previous Owner | $294,500 | New Conventional | |
| Previous Owner | $238,600 | Unknown | |
| Previous Owner | $218,000 | No Value Available | |
| Previous Owner | $172,500 | No Value Available | |
| Previous Owner | $148,364 | FHA | |
| Previous Owner | $108,800 | Unknown | |
| Closed | $27,250 | No Value Available |
Property History
| Date | Event | Price | Change | Sq Ft Price |
|---|---|---|---|---|
| 09/10/2021 09/10/21 | Off Market | $505,000 | -- | -- |
| 06/12/2020 06/12/20 | Sold | $505,000 | -1.0% | $306 / Sq Ft |
| 03/18/2020 03/18/20 | Price Changed | $510,000 | -2.9% | $309 / Sq Ft |
| 03/11/2020 03/11/20 | For Sale | $525,000 | +29.6% | $318 / Sq Ft |
| 01/28/2019 01/28/19 | Off Market | $405,000 | -- | -- |
| 07/06/2015 07/06/15 | Sold | $405,000 | +6.9% | $246 / Sq Ft |
| 06/23/2015 06/23/15 | Pending | -- | -- | -- |
| 05/19/2015 05/19/15 | For Sale | $379,000 | -- | $230 / Sq Ft |
Tax History Compared to Growth
Tax History
| Year | Tax Paid | Tax Assessment Tax Assessment Total Assessment is a certain percentage of the fair market value that is determined by local assessors to be the total taxable value of land and additions on the property. | Land | Improvement |
|---|---|---|---|---|
| 2025 | $3,269 | $38,831 | $10,481 | $28,350 |
| 2024 | $3,269 | $38,831 | $10,481 | $28,350 |
| 2023 | $3,210 | $36,301 | $11,678 | $28,308 |
| 2022 | $3,143 | $33,034 | $10,057 | $22,977 |
| 2021 | $2,925 | $33,984 | $10,346 | $23,638 |
| 2020 | $2,933 | $33,698 | $11,512 | $22,186 |
| 2019 | $2,888 | $33,698 | $11,512 | $22,186 |
| 2018 | $2,602 | $30,010 | $12,024 | $17,986 |
| 2017 | $2,520 | $33,177 | $13,293 | $19,884 |
| 2016 | $2,081 | $24,039 | $11,383 | $12,656 |
| 2015 | $1,971 | $19,948 | $5,333 | $14,615 |
| 2014 | -- | $19,948 | $5,333 | $14,615 |
Agents Affiliated with this Home
-
G
Seller's Agent in 2020
Grant Muller
Compass-Denver
-

Buyer's Agent in 2020
Rocco Montana
eXp Realty LLC
(303) 862-4939
1 in this area
103 Total Sales
-
S
Seller's Agent in 2015
Sue Carmony
MB/Carmony Realty
(303) 641-8052
19 Total Sales
Map
Source: IRES MLS
MLS Number: 763939
APN: 1463204-17-004
- 3275 34th St Unit 76
- 3295 34th St Unit 62
- 3600 Hayden Place
- 3747 Talisman Place Unit D
- 3740 Iris Ave Unit B
- 3790 Iris Ave Unit D
- 3240 Iris Ave Unit G201
- 3240 Iris Ave Unit G409
- 3250 Oneal Cir Unit A10
- 3250 Oneal Cir Unit KK14
- 3250 Oneal Cir Unit H17
- 3250 Oneal Cir Unit DD23
- 3345 Chisholm Trail Unit 105C
- 3150 Iris Ave Unit F305
- 3150 Iris Ave Unit F303
- 3365 Chisholm Trail Unit B102
- 3375 Chisholm Trail Unit 202A
- 3050 Corona Trail
- 3035 Oneal Pkwy Unit 37V
- 3035 Oneal Pkwy Unit 35T
