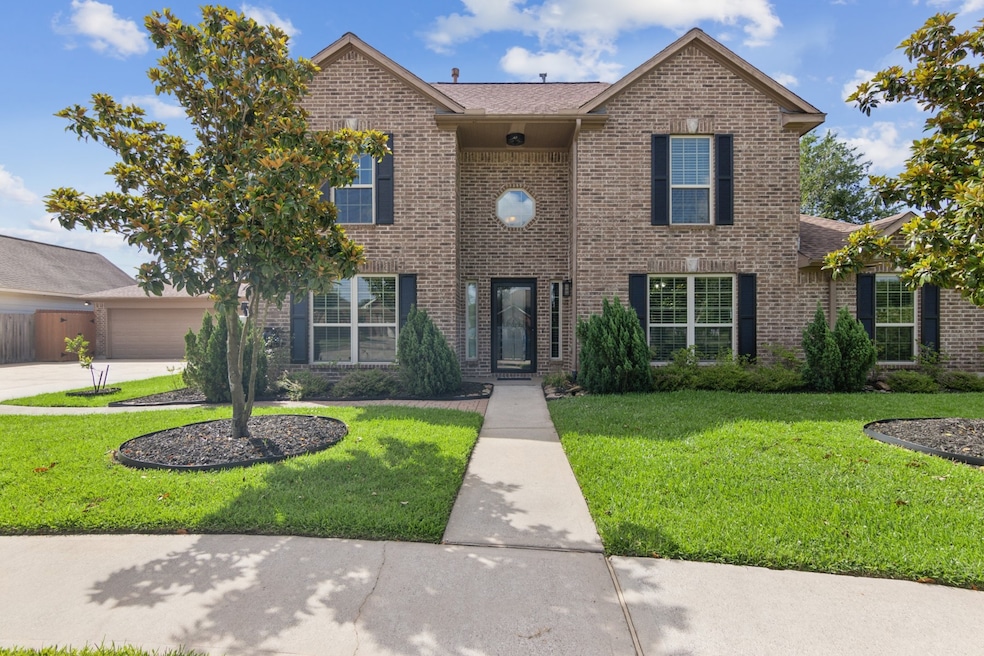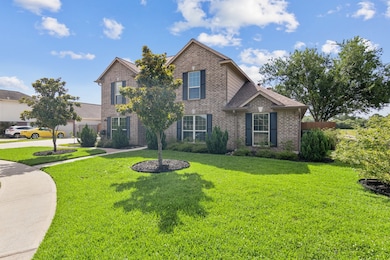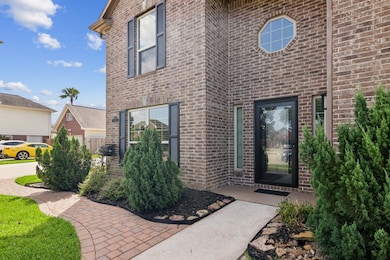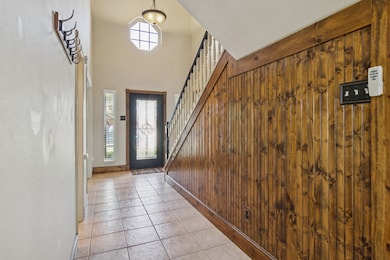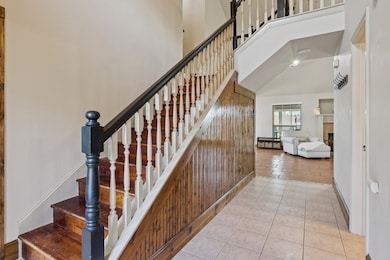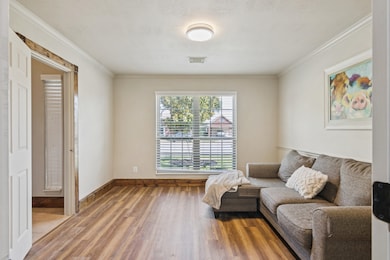
3405 Stonecrest Ct Pearland, TX 77581
Outlying Friendswood City NeighborhoodEstimated payment $3,127/month
Highlights
- Deck
- Traditional Architecture
- Sun or Florida Room
- Rustic Oak Elementary School Rated A
- Wood Flooring
- High Ceiling
About This Home
Discover this charming 2-story traditional home with a spacious kitchen, boasting no carpeting throughout. Enjoy the covered patio/sunroom with brick flooring and sliding glass doors for ample natural light. The dreamy kitchen features plenty of cabinets, counters, and a walk-in pantry. With a 3-car garage and built-in cabinets, this property is a true gem. Situated on a cul-de-sac lot, the home offers 5 bedrooms, 4 bathrooms, and a versatile study that can double as a dining room. Walking distance to horse stables, with convenient access to shopping and dining. Hurricane rated windows, dog run, recessed lighting, water softener, tankless water heater, fence replaced in 2023, AC replaced in 2021. Sellers also added beautiful landscaping, enclosed the patio and updated the secondary bathroom counter tops. Minutes from highly rated Pearland ISD schools, 3 private schools, one charter school and a special needs school. So many option for education.
Last Listed By
Better Homes and Gardens Real Estate Gary Greene - Sugar Land License #0619036 Listed on: 06/09/2025

Open House Schedule
-
Saturday, June 21, 202511:00 am to 2:00 pm6/21/2025 11:00:00 AM +00:006/21/2025 2:00:00 PM +00:00Add to Calendar
Home Details
Home Type
- Single Family
Est. Annual Taxes
- $7,934
Year Built
- Built in 2000
Lot Details
- 9,901 Sq Ft Lot
- Cul-De-Sac
- Back Yard Fenced
- Sprinkler System
HOA Fees
- $25 Monthly HOA Fees
Parking
- 3 Car Garage
- Garage Door Opener
- Driveway
Home Design
- Traditional Architecture
- Brick Exterior Construction
- Slab Foundation
- Composition Roof
- Cement Siding
Interior Spaces
- 2,748 Sq Ft Home
- 2-Story Property
- Crown Molding
- High Ceiling
- Ceiling Fan
- Gas Log Fireplace
- Family Room Off Kitchen
- Living Room
- Home Office
- Sun or Florida Room
- Utility Room
- Washer and Gas Dryer Hookup
- Fire and Smoke Detector
Kitchen
- Breakfast Bar
- Electric Oven
- Gas Cooktop
- Microwave
- Dishwasher
- Kitchen Island
- Granite Countertops
- Disposal
Flooring
- Wood
- Tile
Bedrooms and Bathrooms
- 5 Bedrooms
- 4 Full Bathrooms
- Double Vanity
- Single Vanity
- Soaking Tub
- Bathtub with Shower
- Separate Shower
Eco-Friendly Details
- Ventilation
Outdoor Features
- Deck
- Covered patio or porch
Schools
- Shadycrest Elementary School
- Pearland Junior High East
- Pearland High School
Utilities
- Central Heating and Cooling System
- Heating System Uses Gas
- Tankless Water Heater
- Water Softener is Owned
Community Details
- Houston Community Management Association, Phone Number (832) 864-1200
- Willow Lake Estates Sec 2 Subdivision
Listing and Financial Details
- Exclusions: TVs, Sonos speaker system, washer/dryer
Map
Home Values in the Area
Average Home Value in this Area
Tax History
| Year | Tax Paid | Tax Assessment Tax Assessment Total Assessment is a certain percentage of the fair market value that is determined by local assessors to be the total taxable value of land and additions on the property. | Land | Improvement |
|---|---|---|---|---|
| 2023 | $6,437 | $355,414 | $35,640 | $319,774 |
| 2022 | $8,177 | $339,910 | $29,700 | $310,210 |
| 2021 | $6,806 | $264,140 | $29,700 | $234,440 |
| 2020 | $7,199 | $266,830 | $29,700 | $237,130 |
| 2019 | $6,591 | $244,240 | $29,700 | $214,540 |
| 2018 | $6,978 | $259,700 | $29,700 | $230,000 |
| 2017 | $6,367 | $237,390 | $29,700 | $207,690 |
| 2016 | $5,788 | $214,360 | $29,700 | $184,660 |
| 2014 | $4,898 | $194,170 | $29,700 | $164,470 |
Property History
| Date | Event | Price | Change | Sq Ft Price |
|---|---|---|---|---|
| 06/09/2025 06/09/25 | For Sale | $459,999 | +37.3% | $167 / Sq Ft |
| 04/23/2021 04/23/21 | Sold | -- | -- | -- |
| 03/24/2021 03/24/21 | Pending | -- | -- | -- |
| 03/07/2021 03/07/21 | For Sale | $335,000 | -- | $122 / Sq Ft |
Purchase History
| Date | Type | Sale Price | Title Company |
|---|---|---|---|
| Vendors Lien | -- | Great American Title | |
| Warranty Deed | -- | None Available | |
| Vendors Lien | -- | First Southwestern Title Co |
Mortgage History
| Date | Status | Loan Amount | Loan Type |
|---|---|---|---|
| Open | $354,312 | VA | |
| Previous Owner | $120,450 | New Conventional | |
| Previous Owner | $138,000 | Unknown | |
| Previous Owner | $133,250 | No Value Available |
Similar Homes in Pearland, TX
Source: Houston Association of REALTORS®
MLS Number: 20852516
APN: 8387-2001-023
- 1809 Oak Cluster Cir
- 3302 Dixie Farm Rd
- 3415 Shadycrest Dr
- 1911 Timber Creek Dr
- 1912 Prairie Creek Dr
- 3405 E Circle Dr
- 1813 Oak Wood Dr E
- 3824 Oak Dale Dr
- 2105 Roland Rue St
- 1926 Meadow Creek Dr
- 1810 Oakleaf Cir
- 1603 Oak Place Ct
- 1610 Pine Crest Dr
- 3103 Patricia Ln
- 2006 Deepbrook Dr
- 3224 Patricia Ln
- 2905 Hamm Rd
- 2301 Colleen Dr
- 3601 Oak Bent Dr
- 2319 Colleen Dr
