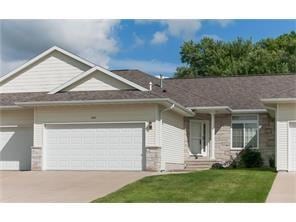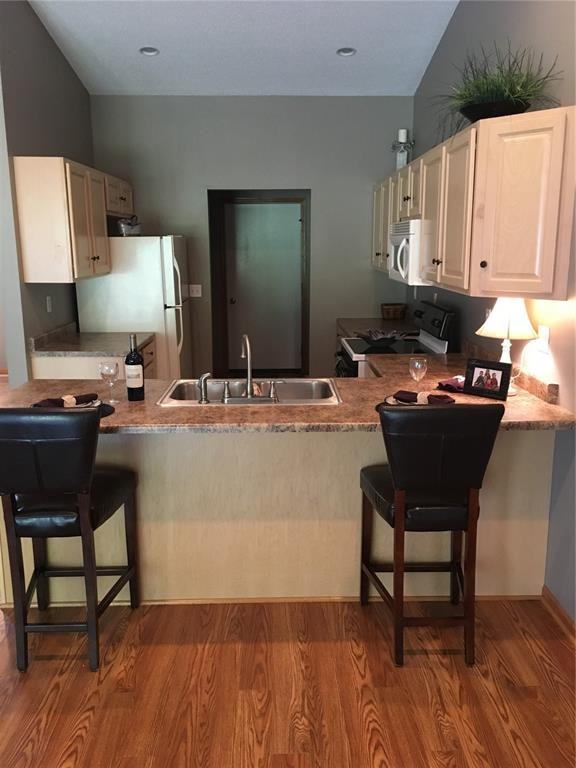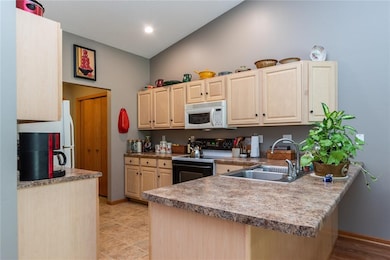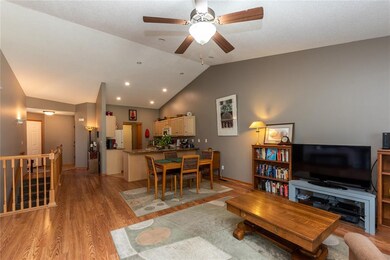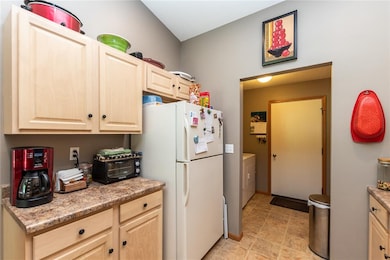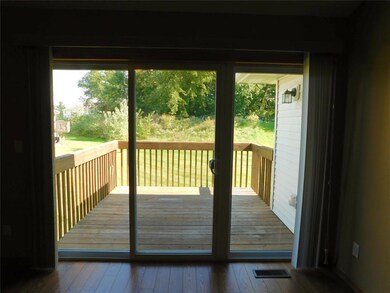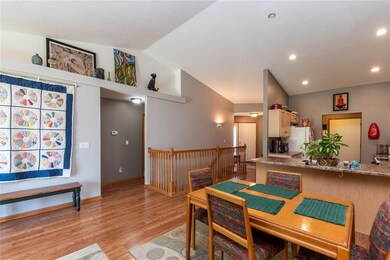
3405 Stoneview Cir SW Unit 3405 Cedar Rapids, IA 52404
Highlights
- Deck
- Ranch Style House
- Forced Air Cooling System
- Prairie Ridge Elementary School Rated A-
- 2 Car Attached Garage
- Breakfast Bar
About This Home
As of April 2025College Community School district. This 2 br 2 bath 2 car attached garage condo has a wonderful backyard of green space. On a circle drive offering quiet times on the deck. Freshly painted and carpeted makes this a move in ready home. Within walking distance of the Gardens for someone wanting to be close to a loved one. Gas Station also within walking distance for essentials.
Property Details
Home Type
- Condominium
Est. Annual Taxes
- $3,444
Year Built
- 2006
HOA Fees
- $100 Monthly HOA Fees
Home Design
- Ranch Style House
- Frame Construction
- Vinyl Construction Material
Interior Spaces
- 1,270 Sq Ft Home
- Combination Kitchen and Dining Room
- Basement Fills Entire Space Under The House
Kitchen
- Breakfast Bar
- Range
- Microwave
- Dishwasher
- Disposal
Bedrooms and Bathrooms
- 2 Main Level Bedrooms
- 2 Full Bathrooms
Laundry
- Laundry on main level
- Dryer
- Washer
Parking
- 2 Car Attached Garage
- Garage Door Opener
Outdoor Features
- Deck
Utilities
- Forced Air Cooling System
- Heating System Uses Gas
- Gas Water Heater
Community Details
Pet Policy
- Limit on the number of pets
Ownership History
Purchase Details
Home Financials for this Owner
Home Financials are based on the most recent Mortgage that was taken out on this home.Purchase Details
Home Financials for this Owner
Home Financials are based on the most recent Mortgage that was taken out on this home.Purchase Details
Home Financials for this Owner
Home Financials are based on the most recent Mortgage that was taken out on this home.Purchase Details
Home Financials for this Owner
Home Financials are based on the most recent Mortgage that was taken out on this home.Similar Homes in the area
Home Values in the Area
Average Home Value in this Area
Purchase History
| Date | Type | Sale Price | Title Company |
|---|---|---|---|
| Warranty Deed | $205,000 | None Listed On Document | |
| Warranty Deed | $172,000 | None Available | |
| Warranty Deed | -- | Attorney | |
| Warranty Deed | $142,500 | None Available |
Mortgage History
| Date | Status | Loan Amount | Loan Type |
|---|---|---|---|
| Open | $90,000 | New Conventional | |
| Previous Owner | $147,000 | New Conventional | |
| Previous Owner | $84,000 | Unknown | |
| Previous Owner | $85,000 | Purchase Money Mortgage |
Property History
| Date | Event | Price | Change | Sq Ft Price |
|---|---|---|---|---|
| 04/28/2025 04/28/25 | Sold | $205,000 | 0.0% | $161 / Sq Ft |
| 03/25/2025 03/25/25 | Pending | -- | -- | -- |
| 11/25/2024 11/25/24 | For Sale | $205,000 | +19.2% | $161 / Sq Ft |
| 03/18/2021 03/18/21 | Sold | $172,000 | -4.4% | $135 / Sq Ft |
| 01/29/2021 01/29/21 | Pending | -- | -- | -- |
| 01/11/2021 01/11/21 | Price Changed | $179,900 | -2.7% | $142 / Sq Ft |
| 12/06/2020 12/06/20 | For Sale | $184,900 | +34.0% | $146 / Sq Ft |
| 08/15/2016 08/15/16 | Sold | $138,000 | -4.8% | $109 / Sq Ft |
| 08/05/2016 08/05/16 | Pending | -- | -- | -- |
| 07/05/2016 07/05/16 | For Sale | $145,000 | -- | $114 / Sq Ft |
Tax History Compared to Growth
Tax History
| Year | Tax Paid | Tax Assessment Tax Assessment Total Assessment is a certain percentage of the fair market value that is determined by local assessors to be the total taxable value of land and additions on the property. | Land | Improvement |
|---|---|---|---|---|
| 2023 | $3,332 | $196,100 | $27,000 | $169,100 |
| 2022 | $3,192 | $159,300 | $25,500 | $133,800 |
| 2021 | $3,454 | $155,800 | $22,000 | $133,800 |
| 2020 | $3,454 | $151,700 | $22,000 | $129,700 |
| 2019 | $3,262 | $145,400 | $22,000 | $123,400 |
| 2018 | $3,102 | $145,400 | $22,000 | $123,400 |
| 2017 | $3,012 | $142,400 | $15,000 | $127,400 |
| 2016 | $3,021 | $139,600 | $15,000 | $124,600 |
| 2015 | $3,037 | $141,121 | $15,000 | $126,121 |
| 2014 | $2,850 | $148,051 | $15,000 | $133,051 |
| 2013 | $2,846 | $148,051 | $15,000 | $133,051 |
Agents Affiliated with this Home
-

Seller's Agent in 2025
Annie Kaestner
SKOGMAN REALTY
(319) 350-6770
165 Total Sales
-

Buyer's Agent in 2025
Diane Martin
SKOGMAN REALTY
(319) 777-9897
60 Total Sales
-

Seller's Agent in 2021
Dan Kaestner
IOWA REALTY
(319) 560-2330
150 Total Sales
-

Seller's Agent in 2016
Bonnie Tiernan
Realty87
(319) 389-5633
82 Total Sales
-
N
Seller Co-Listing Agent in 2016
Nonmember NONMEMBER
NONMEMBER
Map
Source: Cedar Rapids Area Association of REALTORS®
MLS Number: 2009151
APN: 20022-51006-01035
- 3516 Stoneview Cir SW Unit 3516
- 3626 Stoneview Cir SW Unit 3626
- 3734 Stoneview Cir SW Unit 3734
- 3355 & 3445 Stone Creek Cir SW
- 3445 Stone Creek Cir SW
- 3531 Stoney Point Rd SW Unit 3531
- 3355 Stone Creek Cir SW
- 5708 Dostal Dr SW
- 5616 Dostal Dr SW
- 6514 Fox Run Dr SW
- 2903 Belle St SW
- 2827 Belle St SW
- 5705 Beverly Rd SW
- 3810 Waterview Ct SW
- 550 Meadow Oak Cir
- 6807 Waterview Dr SW
- 7032 Waterview Dr SW Unit 7032
- 5221 Dostal Dr SW
- 7106 Water View Dr SW
- 7104 Waterview Dr SW
