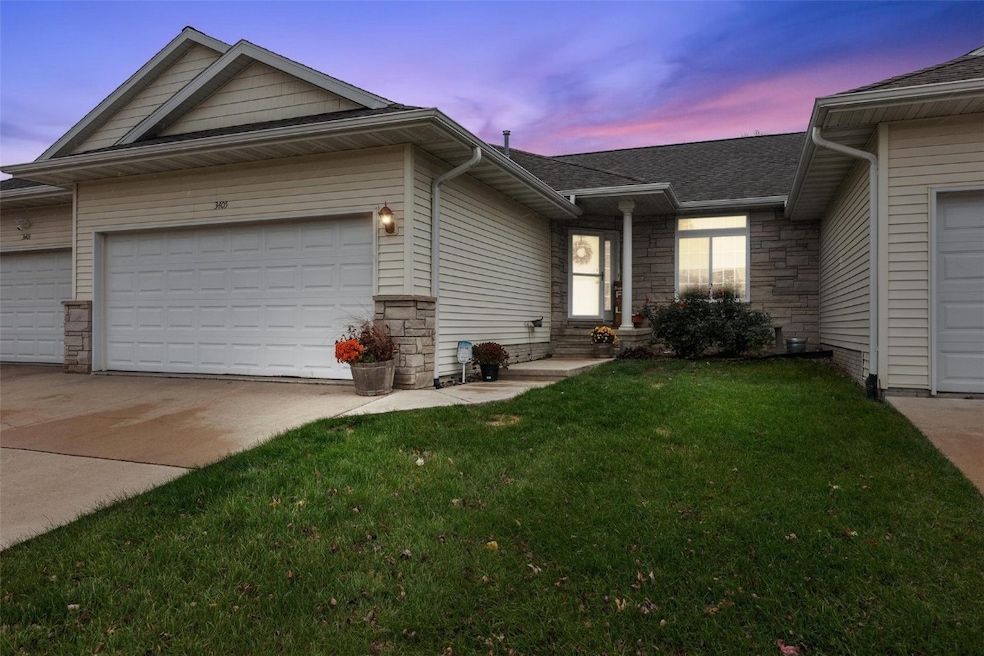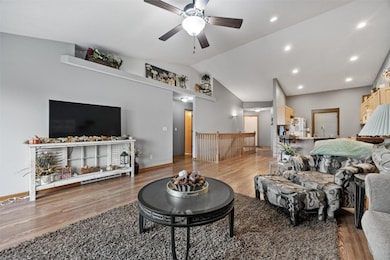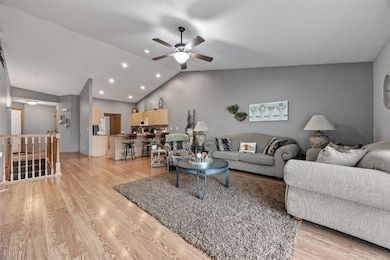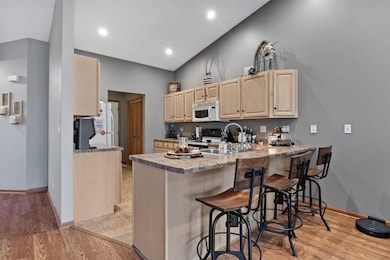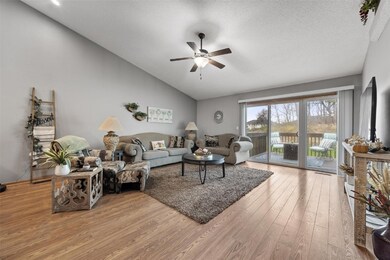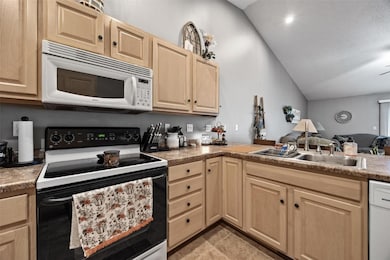
3405 Stoneview Cir SW Unit 3405 Cedar Rapids, IA 52404
Highlights
- Deck
- Ranch Style House
- Forced Air Heating and Cooling System
- Prairie Ridge Elementary School Rated A-
- 2 Car Attached Garage
About This Home
As of April 2025Carefree condo living with this nicely maintained ranch. Floorplan includes a vaulted great room with hardwood laminate flooring, maple kitchen with a breakfast bar and large pantry, main level laundry, 2 bedrooms including a large primary with walk-in closet and attached bath with step-in shower. Off the great room is a deck overlooking the backyard. Open staircase to the lower level with daylight windows ready for your finishing touches – easy to finish with daylight windows and already stubbed for a third bath. Your new home for the new year!
Property Details
Home Type
- Condominium
Est. Annual Taxes
- $3,716
Year Built
- Built in 2006
HOA Fees
- $200 Monthly HOA Fees
Parking
- 2 Car Attached Garage
- Garage Door Opener
Home Design
- Ranch Style House
- Brick Exterior Construction
- Frame Construction
- Vinyl Siding
Interior Spaces
- 1,270 Sq Ft Home
- Basement Fills Entire Space Under The House
Kitchen
- Range
- Microwave
- Dishwasher
- Disposal
Bedrooms and Bathrooms
- 2 Bedrooms
- 2 Full Bathrooms
Outdoor Features
- Deck
Schools
- College Comm Elementary And Middle School
- College Comm High School
Utilities
- Forced Air Heating and Cooling System
- Heating System Uses Gas
- Gas Water Heater
Listing and Financial Details
- Assessor Parcel Number 200225100601035
Ownership History
Purchase Details
Home Financials for this Owner
Home Financials are based on the most recent Mortgage that was taken out on this home.Purchase Details
Home Financials for this Owner
Home Financials are based on the most recent Mortgage that was taken out on this home.Purchase Details
Home Financials for this Owner
Home Financials are based on the most recent Mortgage that was taken out on this home.Purchase Details
Home Financials for this Owner
Home Financials are based on the most recent Mortgage that was taken out on this home.Similar Homes in the area
Home Values in the Area
Average Home Value in this Area
Purchase History
| Date | Type | Sale Price | Title Company |
|---|---|---|---|
| Warranty Deed | $205,000 | None Listed On Document | |
| Warranty Deed | $172,000 | None Available | |
| Warranty Deed | -- | Attorney | |
| Warranty Deed | $142,500 | None Available |
Mortgage History
| Date | Status | Loan Amount | Loan Type |
|---|---|---|---|
| Open | $90,000 | New Conventional | |
| Previous Owner | $147,000 | New Conventional | |
| Previous Owner | $84,000 | Unknown | |
| Previous Owner | $85,000 | Purchase Money Mortgage |
Property History
| Date | Event | Price | Change | Sq Ft Price |
|---|---|---|---|---|
| 04/28/2025 04/28/25 | Sold | $205,000 | 0.0% | $161 / Sq Ft |
| 03/25/2025 03/25/25 | Pending | -- | -- | -- |
| 11/25/2024 11/25/24 | For Sale | $205,000 | +19.2% | $161 / Sq Ft |
| 03/18/2021 03/18/21 | Sold | $172,000 | -4.4% | $135 / Sq Ft |
| 01/29/2021 01/29/21 | Pending | -- | -- | -- |
| 01/11/2021 01/11/21 | Price Changed | $179,900 | -2.7% | $142 / Sq Ft |
| 12/06/2020 12/06/20 | For Sale | $184,900 | +34.0% | $146 / Sq Ft |
| 08/15/2016 08/15/16 | Sold | $138,000 | -4.8% | $109 / Sq Ft |
| 08/05/2016 08/05/16 | Pending | -- | -- | -- |
| 07/05/2016 07/05/16 | For Sale | $145,000 | -- | $114 / Sq Ft |
Tax History Compared to Growth
Tax History
| Year | Tax Paid | Tax Assessment Tax Assessment Total Assessment is a certain percentage of the fair market value that is determined by local assessors to be the total taxable value of land and additions on the property. | Land | Improvement |
|---|---|---|---|---|
| 2023 | $3,332 | $196,100 | $27,000 | $169,100 |
| 2022 | $3,192 | $159,300 | $25,500 | $133,800 |
| 2021 | $3,454 | $155,800 | $22,000 | $133,800 |
| 2020 | $3,454 | $151,700 | $22,000 | $129,700 |
| 2019 | $3,262 | $145,400 | $22,000 | $123,400 |
| 2018 | $3,102 | $145,400 | $22,000 | $123,400 |
| 2017 | $3,012 | $142,400 | $15,000 | $127,400 |
| 2016 | $3,021 | $139,600 | $15,000 | $124,600 |
| 2015 | $3,037 | $141,121 | $15,000 | $126,121 |
| 2014 | $2,850 | $148,051 | $15,000 | $133,051 |
| 2013 | $2,846 | $148,051 | $15,000 | $133,051 |
Agents Affiliated with this Home
-
Annie Kaestner

Seller's Agent in 2025
Annie Kaestner
SKOGMAN REALTY
(319) 350-6770
162 Total Sales
-
Diane Martin

Buyer's Agent in 2025
Diane Martin
SKOGMAN REALTY
(319) 777-9897
59 Total Sales
-
Dan Kaestner

Seller's Agent in 2021
Dan Kaestner
IOWA REALTY
(319) 560-2330
155 Total Sales
-
Bonnie Tiernan

Seller's Agent in 2016
Bonnie Tiernan
Coldwell Banker Hedges Corridor
(319) 389-5633
85 Total Sales
-
N
Seller Co-Listing Agent in 2016
Nonmember NONMEMBER
NONMEMBER
Map
Source: Cedar Rapids Area Association of REALTORS®
MLS Number: 2408064
APN: 20022-51006-01035
- 3561 Stoneview Cir SW
- 3516 Stoneview Cir SW Unit 3516
- 3626 Stoneview Cir SW Unit 3626
- 3355 & 3445 Stone Creek Cir SW
- 3445 Stone Creek Cir SW
- 3731 Stoney Point Rd SW Unit 3731
- 3733 Stoney Point Rd SW Unit 3733
- 3355 Stone Creek Cir SW
- 2903 Belle St SW
- 6611 Fox Run Dr SW
- 5007 Dostal Dr SW
- 6706 Waterview Dr SW
- 6722 Waterview Dr SW
- 3810 Waterview Ct SW
- 6807 Waterview Dr SW
- 7106 Water View Dr SW
- 7104 Waterview Dr SW
- 7080 Waterview Dr SW
- 7074 Waterview Dr SW
- 7112 Water View Dr SW
