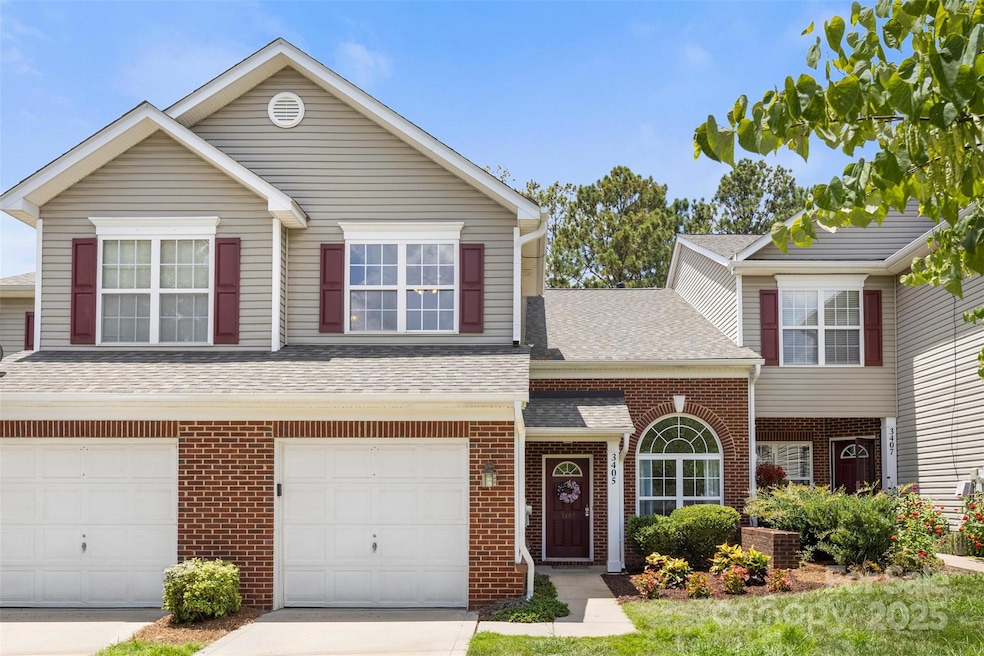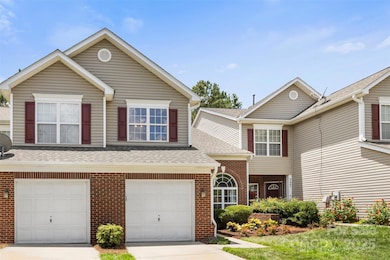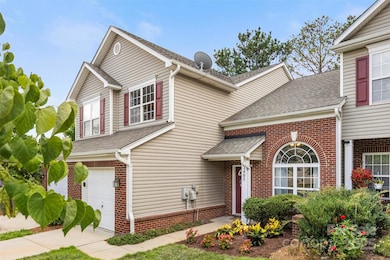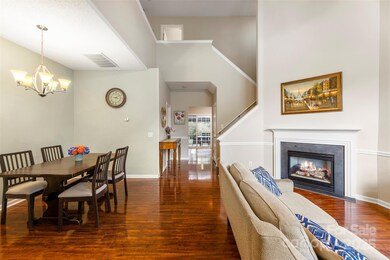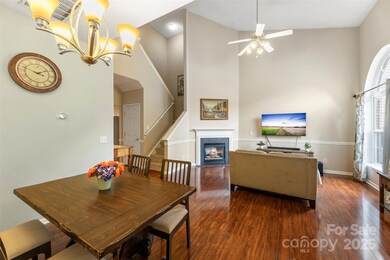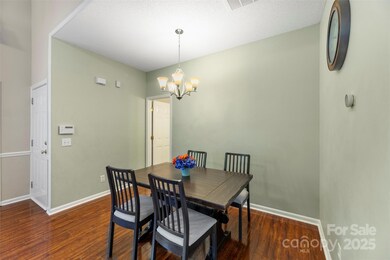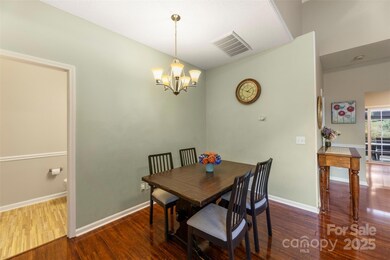
3405 Summerfield Ridge Ln Matthews, NC 28105
Marshbrooke NeighborhoodHighlights
- Community Pool
- 1 Car Attached Garage
- Four Sided Brick Exterior Elevation
- Fireplace
- Patio
- Central Heating and Cooling System
About This Home
As of August 2025Beautiful and move in ready, this 3 bed, 2.5 bath townhome is located on a prime lot in the sought after Summerfield neighborhood, just steps from the pool and the largest green space! Inside, you’ll find neutral paint throughout, vaulted ceilings, and an open concept floor plan filled with natural light. Recent updates include new carpet (2025), extended patio (2024), smart thermostat, and high efficiency HVAC (2021). The kitchen features subway tile backsplash, fresh paint, updated countertops, and a counter depth fridge. Enjoy the flexibility of a primary suite on the main level or upstairs, plus a spacious loft and Jack & Jill bath. HOA includes water, sewer, lawn care, trash, exterior maintenance (roof included), and pool access. Close to shops, dining, and greenways, this one is a must see!
Last Agent to Sell the Property
Coldwell Banker Realty Brokerage Email: luke.white@cbrealty.com License #295835 Listed on: 07/17/2025

Townhouse Details
Home Type
- Townhome
Est. Annual Taxes
- $2,111
Year Built
- Built in 2000
HOA Fees
- $265 Monthly HOA Fees
Parking
- 1 Car Attached Garage
Home Design
- Slab Foundation
- Vinyl Siding
- Four Sided Brick Exterior Elevation
Interior Spaces
- 2-Story Property
- Fireplace
Kitchen
- Electric Range
- Microwave
- Dishwasher
Bedrooms and Bathrooms
Additional Features
- Patio
- Central Heating and Cooling System
Listing and Financial Details
- Assessor Parcel Number 193-544-02
Community Details
Overview
- Summerfield Subdivision
- Mandatory home owners association
Recreation
- Community Pool
Ownership History
Purchase Details
Home Financials for this Owner
Home Financials are based on the most recent Mortgage that was taken out on this home.Purchase Details
Purchase Details
Purchase Details
Home Financials for this Owner
Home Financials are based on the most recent Mortgage that was taken out on this home.Similar Homes in Matthews, NC
Home Values in the Area
Average Home Value in this Area
Purchase History
| Date | Type | Sale Price | Title Company |
|---|---|---|---|
| Special Warranty Deed | -- | None Available | |
| Trustee Deed | $113,986 | None Available | |
| Warranty Deed | -- | None Available | |
| Deed | $126,000 | -- |
Mortgage History
| Date | Status | Loan Amount | Loan Type |
|---|---|---|---|
| Open | $54,741 | FHA | |
| Previous Owner | $123,058 | FHA | |
| Previous Owner | $124,794 | Purchase Money Mortgage |
Property History
| Date | Event | Price | Change | Sq Ft Price |
|---|---|---|---|---|
| 08/29/2025 08/29/25 | Sold | $291,000 | -1.4% | $171 / Sq Ft |
| 08/01/2025 08/01/25 | Price Changed | $295,000 | -3.3% | $173 / Sq Ft |
| 07/17/2025 07/17/25 | For Sale | $305,000 | -- | $179 / Sq Ft |
Tax History Compared to Growth
Tax History
| Year | Tax Paid | Tax Assessment Tax Assessment Total Assessment is a certain percentage of the fair market value that is determined by local assessors to be the total taxable value of land and additions on the property. | Land | Improvement |
|---|---|---|---|---|
| 2024 | $2,111 | $272,300 | $60,000 | $212,300 |
| 2023 | $2,111 | $272,300 | $60,000 | $212,300 |
| 2022 | $1,603 | $162,000 | $40,000 | $122,000 |
| 2021 | $1,603 | $162,000 | $40,000 | $122,000 |
| 2020 | $1,603 | $162,000 | $40,000 | $122,000 |
| 2019 | $1,597 | $162,000 | $40,000 | $122,000 |
| 2018 | $1,517 | $113,500 | $18,000 | $95,500 |
| 2017 | $1,493 | $113,500 | $18,000 | $95,500 |
| 2016 | $1,490 | $113,500 | $18,000 | $95,500 |
| 2015 | $1,486 | $113,500 | $18,000 | $95,500 |
| 2014 | $1,497 | $113,500 | $18,000 | $95,500 |
Agents Affiliated with this Home
-
Luke White
L
Seller's Agent in 2025
Luke White
Coldwell Banker Realty
(704) 813-2238
1 in this area
51 Total Sales
-
Chrystal Roy

Buyer's Agent in 2025
Chrystal Roy
The Safari Group
(704) 562-1030
2 in this area
67 Total Sales
Map
Source: Canopy MLS (Canopy Realtor® Association)
MLS Number: 4282032
APN: 193-544-02
- 9800 Ashley Farm Dr
- 2309 Calabassas Ln
- 10106 Ashley Farm Dr
- 3037 Summerfield Ridge Ln
- 8430 Big Creek Ct
- 8437 Big Creek Ct
- 3223 Rheinwood Ct
- 3004 Walsingham Ct
- 9728 Old Gate Dr
- 9520 Marshbrooke Rd
- 4028 Grommet Ct
- 4020 Grommet Ct
- 4012 Grommet Ct
- 4036 Grommet Ct
- 4040 Grommet Ct
- 4013 Grommet Ct
- Kiawah Plan at Arbor Village
- Red Oak Plan at Arbor Village
- Amberlea Plan at Arbor Village
- Hudson Plan at Arbor Village
