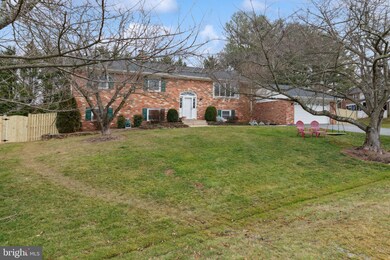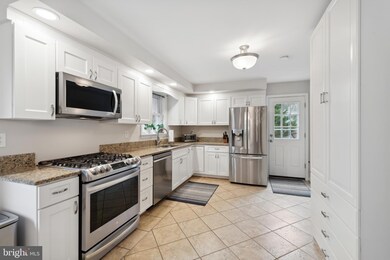
Highlights
- Private Pool
- Backs to Trees or Woods
- Garden View
- Belmont Elementary School Rated A
- Wood Flooring
- Attic
About This Home
As of March 2024Welcome to your dream oasis in the sought-after Olney Mill Community! This stunning home boasts 5 bedrooms and 3 full baths, complete with an oversized 2-car garage, all set on an expansive lot—truly a homeowner's paradise!
Step into luxury with a spacious owner's suite, two additional bedrooms, and two updated bathrooms on the main level. The large living room, dining area, and upgraded kitchen featuring newer stainless-steel appliances create the perfect blend of comfort and style.
Venture downstairs to discover two more bedrooms, a generously sized family room with a cozy wood-burning fireplace, an additional bathroom, and seamless access to the spacious two-car garage and the inviting pool deck in the backyard. The outdoor space is a true retreat, featuring a patio, a sparkling pool, and more.
Don't miss the chance to make this your own. Pack your bags and step into the epitome of luxury living. Welcome home to the perfect fusion of elegance and convenience!
Last Agent to Sell the Property
Samson Properties License #514576 Listed on: 02/02/2024

Home Details
Home Type
- Single Family
Est. Annual Taxes
- $7,416
Year Built
- Built in 1972
Lot Details
- 0.36 Acre Lot
- Back Yard Fenced
- Level Lot
- Backs to Trees or Woods
- Property is zoned R200
HOA Fees
- $6 Monthly HOA Fees
Parking
- 2 Car Direct Access Garage
- Oversized Parking
- Parking Storage or Cabinetry
- Garage Door Opener
Home Design
- Split Foyer
- Brick Exterior Construction
- Shingle Roof
- Composition Roof
- Vinyl Siding
Interior Spaces
- Property has 2 Levels
- Ceiling Fan
- Recessed Lighting
- Fireplace Mantel
- Brick Fireplace
- Double Pane Windows
- Replacement Windows
- Vinyl Clad Windows
- Window Treatments
- Window Screens
- Sliding Doors
- Family Room
- Living Room
- Combination Kitchen and Dining Room
- Bonus Room
- Garden Views
- Attic
Kitchen
- Eat-In Kitchen
- Gas Oven or Range
- <<builtInMicrowave>>
- Extra Refrigerator or Freezer
- Dishwasher
- Disposal
Flooring
- Wood
- Carpet
- Ceramic Tile
Bedrooms and Bathrooms
- En-Suite Bathroom
Laundry
- Laundry Room
- Electric Front Loading Dryer
- Washer
Finished Basement
- Walk-Out Basement
- Basement Fills Entire Space Under The House
- Connecting Stairway
- Garage Access
- Rear and Side Basement Entry
- Laundry in Basement
- Basement Windows
Home Security
- Storm Doors
- Carbon Monoxide Detectors
- Fire and Smoke Detector
- Flood Lights
Pool
- Private Pool
- Poolside Lot
Utilities
- Forced Air Heating and Cooling System
- Vented Exhaust Fan
- Natural Gas Water Heater
Additional Features
- Energy-Efficient Appliances
- Exterior Lighting
Community Details
- Association fees include common area maintenance, reserve funds
- Omca HOA
- Olney Mill Subdivision
Listing and Financial Details
- Tax Lot 28
- Assessor Parcel Number 160800746941
Ownership History
Purchase Details
Home Financials for this Owner
Home Financials are based on the most recent Mortgage that was taken out on this home.Purchase Details
Home Financials for this Owner
Home Financials are based on the most recent Mortgage that was taken out on this home.Purchase Details
Purchase Details
Purchase Details
Similar Homes in the area
Home Values in the Area
Average Home Value in this Area
Purchase History
| Date | Type | Sale Price | Title Company |
|---|---|---|---|
| Deed | $690,000 | Rgs Title | |
| Deed | $555,000 | Main Street Settlements Inc | |
| Deed | $80,697 | -- | |
| Deed | -- | -- | |
| Deed | $212,000 | -- |
Mortgage History
| Date | Status | Loan Amount | Loan Type |
|---|---|---|---|
| Open | $590,000 | New Conventional | |
| Closed | $586,500 | New Conventional | |
| Previous Owner | $570,387 | VA | |
| Previous Owner | $566,932 | VA | |
| Previous Owner | $30,000 | Credit Line Revolving | |
| Previous Owner | $322,500 | Stand Alone Refi Refinance Of Original Loan |
Property History
| Date | Event | Price | Change | Sq Ft Price |
|---|---|---|---|---|
| 07/02/2025 07/02/25 | Price Changed | $775,000 | -3.1% | $319 / Sq Ft |
| 06/17/2025 06/17/25 | Price Changed | $799,999 | -4.2% | $329 / Sq Ft |
| 05/28/2025 05/28/25 | For Sale | $835,000 | +21.0% | $344 / Sq Ft |
| 03/08/2024 03/08/24 | Sold | $690,000 | 0.0% | $259 / Sq Ft |
| 02/08/2024 02/08/24 | Pending | -- | -- | -- |
| 02/08/2024 02/08/24 | Price Changed | $690,000 | +0.7% | $259 / Sq Ft |
| 02/02/2024 02/02/24 | For Sale | $685,000 | +23.4% | $258 / Sq Ft |
| 05/14/2019 05/14/19 | Sold | $555,000 | +3.7% | $209 / Sq Ft |
| 04/10/2019 04/10/19 | Pending | -- | -- | -- |
| 04/05/2019 04/05/19 | For Sale | $535,000 | -- | $201 / Sq Ft |
Tax History Compared to Growth
Tax History
| Year | Tax Paid | Tax Assessment Tax Assessment Total Assessment is a certain percentage of the fair market value that is determined by local assessors to be the total taxable value of land and additions on the property. | Land | Improvement |
|---|---|---|---|---|
| 2024 | $8,047 | $648,267 | $0 | $0 |
| 2023 | $6,724 | $596,333 | $0 | $0 |
| 2022 | $5,843 | $544,400 | $237,100 | $307,300 |
| 2021 | $5,454 | $514,700 | $0 | $0 |
| 2020 | $5,097 | $485,000 | $0 | $0 |
| 2019 | $4,750 | $455,300 | $237,100 | $218,200 |
| 2018 | $4,509 | $433,367 | $0 | $0 |
| 2017 | $4,183 | $411,433 | $0 | $0 |
| 2016 | -- | $389,500 | $0 | $0 |
| 2015 | $3,898 | $389,500 | $0 | $0 |
| 2014 | $3,898 | $389,500 | $0 | $0 |
Agents Affiliated with this Home
-
Dale Blake
D
Seller's Agent in 2025
Dale Blake
Long & Foster
(240) 426-0921
1 in this area
7 Total Sales
-
Leslie DeFour

Seller's Agent in 2024
Leslie DeFour
Samson Properties
(301) 806-1108
1 in this area
39 Total Sales
-
Karen Rollings

Seller's Agent in 2019
Karen Rollings
EXP Realty, LLC
(301) 924-8200
238 in this area
516 Total Sales
-
Sherry Felice

Seller Co-Listing Agent in 2019
Sherry Felice
EXP Realty, LLC
(301) 980-6173
12 in this area
52 Total Sales
Map
Source: Bright MLS
MLS Number: MDMC2119110
APN: 08-00746941
- 19400 Olney Mill Rd
- 309 Market St
- 19129 Alpenglow Ln
- 2822 Gold Mine Rd
- 19210 Honeystone Place
- 18905 Heritage Hills Dr
- 19116 Starkey Terrace
- 4117 Charley Forest St
- 0 Briars Rd
- 18704 Bloomfield Rd
- 4004 Briars Rd
- 2709 Silver Hammer Way
- 18624 Queen Elizabeth Dr
- 2454 Epstein Ct
- 18636 Tanterra Way
- 18513 Rolling Acres Way
- 3007 Viburnum Place
- 19709 Golden Valley Ln
- 3621 Toddsbury Ln
- 4201 Briars Rd






