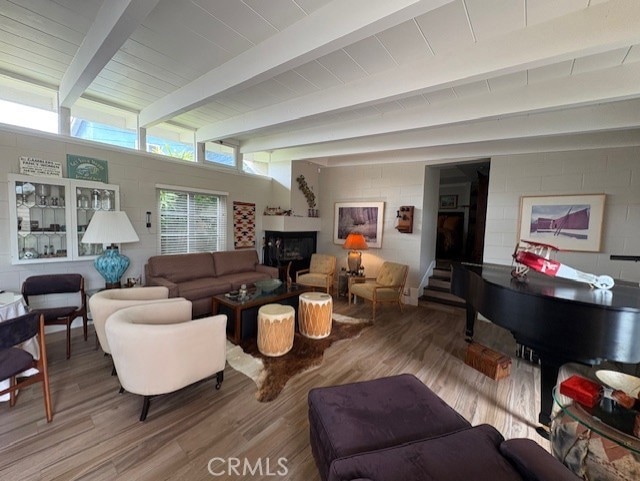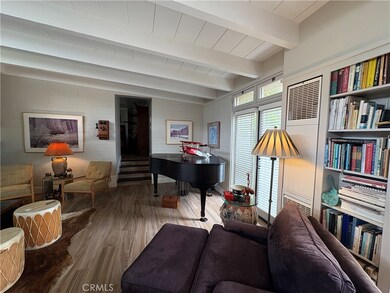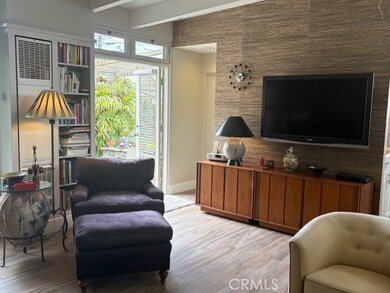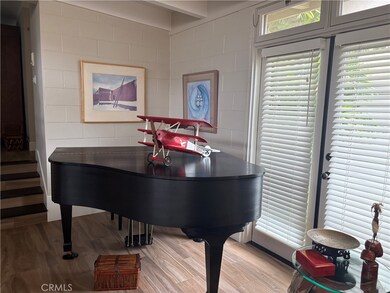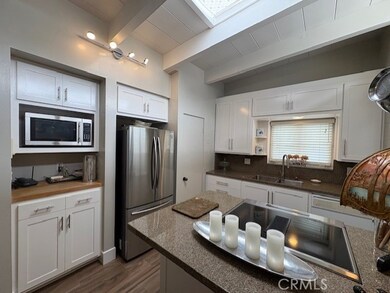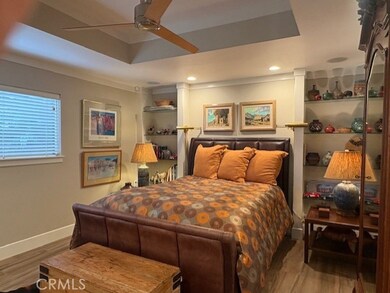34051 El Encanto Ave Unit B Dana Point, CA 92629
Highlights
- Updated Kitchen
- Open Floorplan
- Granite Countertops
- Marco Forster Middle School Rated A-
- Furnished
- 2-minute walk to Lantern Village Community Park
About This Home
Absolutely charming one bedroom two bath apartment in desirable Lantern Village. Furnished and fitted with everything you need, this very private home offers an open floor plan and French doors that lead to a gorgeous patio creating ideal indoor/outdoor living. Darling updated kitchen and a very spacious primary bedroom with a large bathroom offering plenty of storage, a step-in shower and walk-in closet. Convenient second bath for your guests. Also available is inside laundry and off-street parking. Fantastic location just steps to everything that Lantern Village has to offer and just a couple of minutes to the Dana Point harbor and Laguna Beach.
Listing Agent
Berkshire Hathaway HomeService Brokerage Email: sara@saramccartan.com License #01336756 Listed on: 06/22/2025

Property Details
Home Type
- Multi-Family
Year Built
- Built in 1975
Lot Details
- 4,630 Sq Ft Lot
- 1 Common Wall
- Garden
Home Design
- Duplex
- Bungalow
- Split Level Home
- Turnkey
Interior Spaces
- 1,200 Sq Ft Home
- 2-Story Property
- Open Floorplan
- Furnished
- French Mullion Window
- French Doors
- Family Room Off Kitchen
- Living Room with Fireplace
- Laundry Room
Kitchen
- Updated Kitchen
- Open to Family Room
- Granite Countertops
Bedrooms and Bathrooms
- 1 Bedroom
- Walk-In Closet
- Remodeled Bathroom
- 2 Full Bathrooms
- Walk-in Shower
- Linen Closet In Bathroom
- Closet In Bathroom
Home Security
- Carbon Monoxide Detectors
- Fire and Smoke Detector
Parking
- Parking Available
- Off-Street Parking
Additional Features
- Enclosed patio or porch
- Central Heating
Community Details
- No Home Owners Association
- 2 Units
- Lantern Village Central Subdivision
Listing and Financial Details
- Security Deposit $4,000
- Rent includes cable TV
- Available 6/23/25
- Legal Lot and Block 16 / 1
- Tax Tract Number 842
- Assessor Parcel Number 68228106
- Seller Considering Concessions
Map
Source: California Regional Multiple Listing Service (CRMLS)
MLS Number: LG25139582
- 34021 La Serena Dr
- 33935 Violet Lantern St
- 34141 La Serena Dr
- 33926 La Serena Dr Unit 7
- 33961 Granada Dr
- 33931 Granada Dr
- 24545 Santa Clara Ave Unit 11
- 34055 Silver Lantern St
- 34051 Silver Lantern St
- 33751 Castano Dr Unit 1
- 33841 Blue Lantern St
- 34206 Pacific Coast
- 34208 Pacific Coast Hwy
- 24232 Porto Nuovo
- 24352 Santa Clara Ave
- 33822 Colegio Dr Unit C
- 24666 Morning Star Ln Unit 370
- 34055 Alcazar Dr
- 24372 Vista Point Ln
- 34300 Lantern Bay Dr Unit 41
