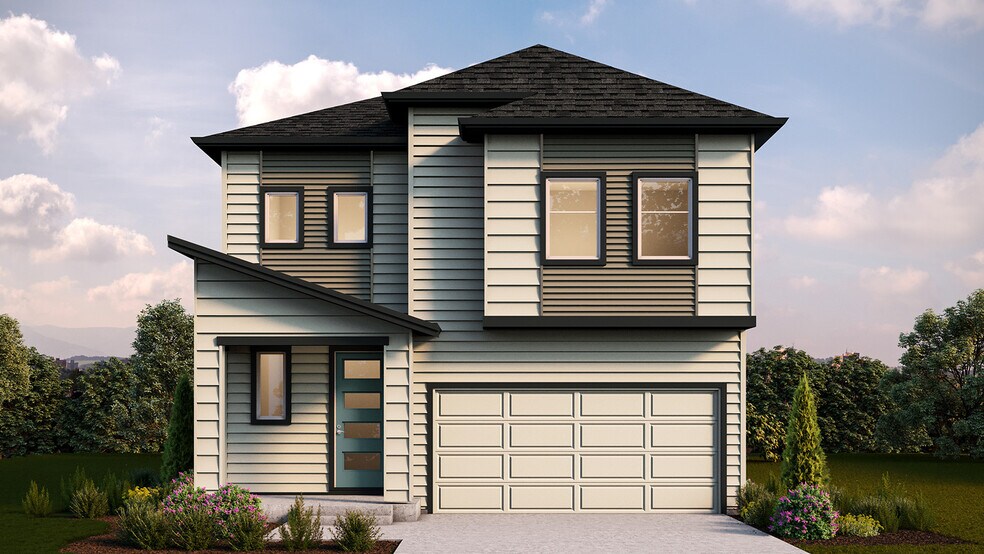Estimated payment $8,924/month
Highlights
- New Construction
- Soaking Tub
- Laundry Room
- Cedar Wood Elementary School Rated A
About This Home
Step into comfort and style with this beautiful Columbia floor plan. This home features a welcoming main floor layout designed for both functionality and flow. Enter through the foyer and discover a main floor bedroom, perfect for guests, multigenerational living, or a private home office. Conveniently located next to a 3/4 bathroom. A two-car garage provides easy access and ample storage. The heart of the home showcases a bright, open-concept living and dining area that seamlessly connects to a spacious, modern kitchen – ideal for entertaining and everyday living. With plenty of counter space, cabinetry, and room for a large island, this kitchen is a chef’s dream. Upstairs, retreat to a generous primary suite complete with a luxurious en-suite bathroom featuring a dual-sink vanity, soaking tub, oversized step-in shower, and a walk-in closet. Four additional bedrooms offer flexibility for family, work, or play, while the convenient upstairs laundry room adds everyday ease. This home has it all-space, style, and thoughtful design for how today’s families live.
Home Details
Home Type
- Single Family
Parking
- 2 Car Garage
Home Design
- New Construction
Interior Spaces
- 2-Story Property
- Laundry Room
Bedrooms and Bathrooms
- 6 Bedrooms
- Soaking Tub
Community Details
- Property has a Home Owners Association
Map
About the Builder
- 17116 35th Dr SE Unit C2
- 17116 35th Dr SE Unit C6
- 17116 35th Dr SE Unit A2
- 5 xx 158th St SE
- 18612 51st Ave SE
- Stonewood
- Amara Grove
- 15 xxx 3rd Ave SE
- Elmbrook - Single Family Homes
- Elmbrook - Townhomes
- 0 Adjacent To Baldwin Rd
- 328 182nd Place SE
- 17 160th Place SE
- 11 160th Place SE
- 306 182nd Place SE
- 201 156th Place SW Unit MG 13
- 217 156th Place SW Unit MG 09
- 122 169th Place SW Unit B
- 114 169th Place SW Unit B
- 110 169th Place SW Unit A

