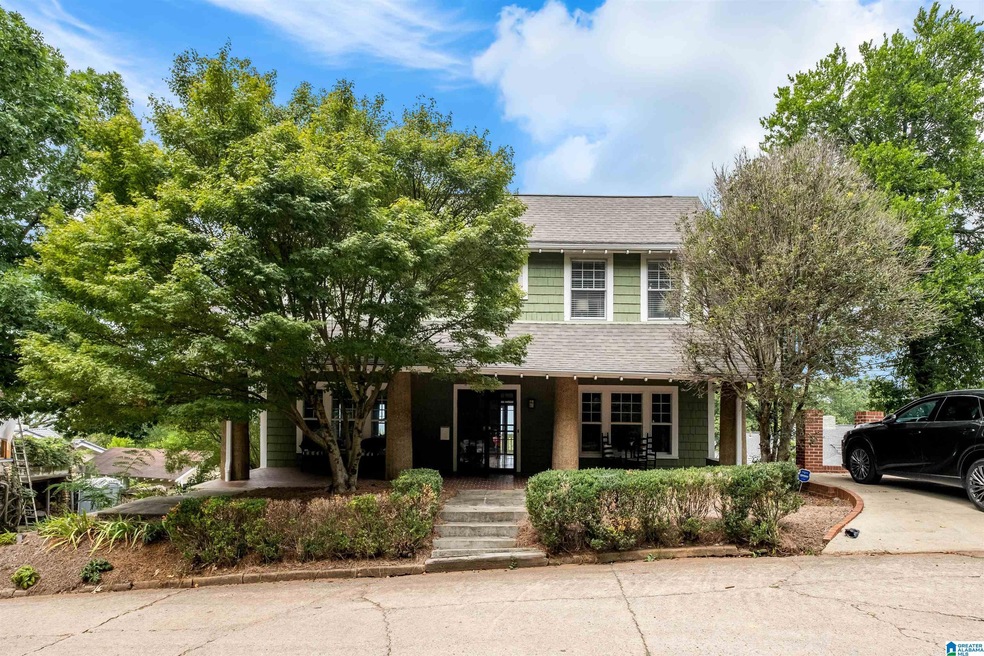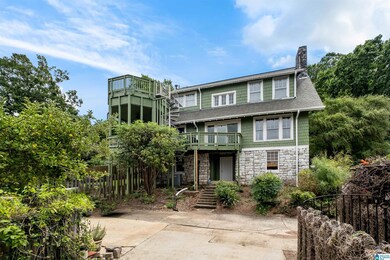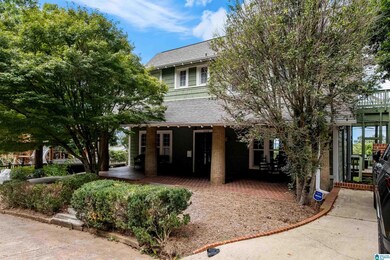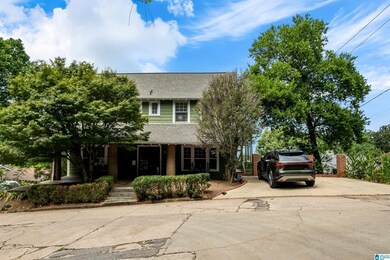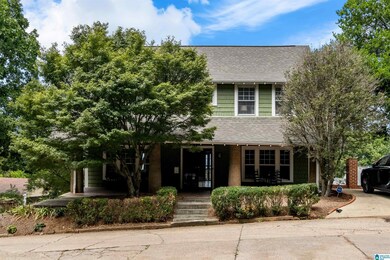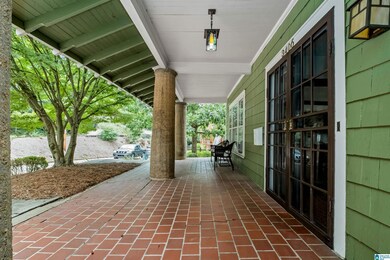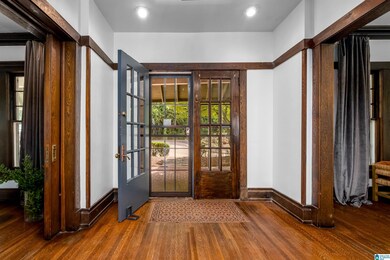
3406 Altamont Way S Birmingham, AL 35205
Highland Park NeighborhoodEstimated Value: $705,000 - $925,000
Highlights
- City View
- Covered Deck
- Attic
- Fireplace in Primary Bedroom
- Wood Flooring
- Bonus Room
About This Home
As of November 2023Welcome to 3406 Altamont Way S, a beautiful three bedroom, two-and-a-half-bathroom home that seamlessly blends timeless craftsmanship with modern amenities along with a stunning views of the city. The heart of the home, the kitchen, has been beautifully remodeled and equipped with top-of-the-line appliances. It's a chef's delight, combining functionality with style, making meal preparation and entertaining a breeze. With three large bedrooms and two and a half baths, there's plenty of space for family and guests. This home is perfect for hosting gatherings, the outdoor entertaining area is a true oasis. It offers ample space for dining, grilling, or simply unwinding in the fresh air. There are two driveway parking spots on the main level and easy access to the backyard and also additional parking on the backside of the home. Don't miss the bonus room in the basement! Come see this beautiful home today in an unbeatable location!
Home Details
Home Type
- Single Family
Est. Annual Taxes
- $5,049
Year Built
- Built in 1929
Lot Details
- 4,792 Sq Ft Lot
Home Design
- Wood Siding
Interior Spaces
- 2-Story Property
- Wood Burning Fireplace
- Brick Fireplace
- Fireplace Features Masonry
- French Doors
- Living Room with Fireplace
- 2 Fireplaces
- Dining Room
- Bonus Room
- City Views
- Attic
Kitchen
- Gas Cooktop
- Stove
- Built-In Microwave
- Ice Maker
- Dishwasher
- Stainless Steel Appliances
- Kitchen Island
- Stone Countertops
- Disposal
Flooring
- Wood
- Tile
Bedrooms and Bathrooms
- 3 Bedrooms
- Fireplace in Primary Bedroom
- Primary Bedroom Upstairs
- Split Vanities
- Garden Bath
- Separate Shower
Laundry
- Laundry Room
- Washer and Electric Dryer Hookup
Basement
- Basement Fills Entire Space Under The House
- Laundry in Basement
- Natural lighting in basement
Parking
- Driveway
- On-Street Parking
- Off-Street Parking
Outdoor Features
- Covered Deck
- Patio
- Porch
Schools
- Avondale Elementary School
- Putnam Middle School
- Woodlawn High School
Utilities
- Central Heating and Cooling System
- Heating System Uses Gas
- Gas Water Heater
Listing and Financial Details
- Assessor Parcel Number 23-00-32-3-005-019.000
Ownership History
Purchase Details
Home Financials for this Owner
Home Financials are based on the most recent Mortgage that was taken out on this home.Purchase Details
Home Financials for this Owner
Home Financials are based on the most recent Mortgage that was taken out on this home.Similar Homes in the area
Home Values in the Area
Average Home Value in this Area
Purchase History
| Date | Buyer | Sale Price | Title Company |
|---|---|---|---|
| Patton James Quinton | $780,000 | None Listed On Document | |
| Garner Jo Meagan | $449,800 | -- |
Mortgage History
| Date | Status | Borrower | Loan Amount |
|---|---|---|---|
| Open | Patton James Quinton | $468,000 | |
| Previous Owner | Garner Jo Meagan | $57,000 | |
| Previous Owner | Garner Jo Meagan | $337,350 | |
| Previous Owner | Trechsel Haydn M | $203,000 | |
| Previous Owner | Trechsel Haydn M | $100,000 |
Property History
| Date | Event | Price | Change | Sq Ft Price |
|---|---|---|---|---|
| 11/01/2023 11/01/23 | Sold | $780,000 | +4.0% | $198 / Sq Ft |
| 09/29/2023 09/29/23 | Pending | -- | -- | -- |
| 09/27/2023 09/27/23 | For Sale | $749,900 | +66.7% | $190 / Sq Ft |
| 10/29/2019 10/29/19 | Sold | $449,800 | 0.0% | $183 / Sq Ft |
| 09/16/2019 09/16/19 | For Sale | $449,800 | -- | $183 / Sq Ft |
Tax History Compared to Growth
Tax History
| Year | Tax Paid | Tax Assessment Tax Assessment Total Assessment is a certain percentage of the fair market value that is determined by local assessors to be the total taxable value of land and additions on the property. | Land | Improvement |
|---|---|---|---|---|
| 2024 | $5,221 | $82,620 | -- | -- |
| 2022 | $5,050 | $70,630 | $29,500 | $41,130 |
| 2021 | $4,460 | $62,490 | $29,500 | $32,990 |
| 2020 | $4,293 | $60,200 | $29,500 | $30,700 |
| 2019 | $3,953 | $55,520 | $0 | $0 |
| 2018 | $3,063 | $43,240 | $0 | $0 |
| 2017 | $6,181 | $85,260 | $0 | $0 |
| 2016 | $2,946 | $41,620 | $0 | $0 |
| 2015 | $2,946 | $41,620 | $0 | $0 |
| 2014 | $2,546 | $40,400 | $0 | $0 |
| 2013 | $2,546 | $40,400 | $0 | $0 |
Agents Affiliated with this Home
-
Lynlee Real-Hughes

Seller's Agent in 2023
Lynlee Real-Hughes
ARC Realty Mountain Brook
(205) 936-0314
17 in this area
411 Total Sales
-
Dorothy Tayloe
D
Buyer's Agent in 2023
Dorothy Tayloe
Ingram & Associates, LLC
(205) 871-5360
2 in this area
41 Total Sales
-
Trish Kren

Seller's Agent in 2019
Trish Kren
Tinsley Realty Company
(205) 317-1151
8 in this area
113 Total Sales
-
Albert Tinsley

Seller Co-Listing Agent in 2019
Albert Tinsley
Tinsley Realty Company
(205) 586-3180
4 in this area
22 Total Sales
-
Bert Siegel

Buyer's Agent in 2019
Bert Siegel
RealtySouth
(205) 960-0645
8 in this area
143 Total Sales
Map
Source: Greater Alabama MLS
MLS Number: 21365909
APN: 23-00-32-3-005-019.000
- 3417 Altamont Rd Unit 33
- 3415 Altamont Rd S Unit 34
- 3809 12th Ct S Unit F4
- 3809 12th Ct S Unit B3
- 3520 Cliff Rd S
- 1202 34th St S Unit 3
- 3350 Altamont Rd S Unit D17
- 3350 Altamont Rd S Unit B6
- 3546 Lenox Rd Unit 1 lot
- 1305 31st St S Unit 202
- 1325 31st St S Unit D
- 1329 31st St S Unit C
- 3552 Douglas Rd
- 3516 Country Club Rd
- 3008 13th Ave S Unit 3
- 3736 Country Club Dr Unit D
- 3744 Country Club Dr Unit B
- 3013 13th Ave S
- 2905 Redmont Park Ln Unit 12
- 4124 Cliff Rd S
- 3406 Altamont Way S
- 3406 Altamont Way S
- 3445 Cliff Rd S
- 3439 Cliff Rd S
- 3437 Cliff Rd S
- 3431 Cliff Rd S
- 1329 Altamont Way S
- 3441 Cliff Rd S
- 3532 Altamont Rd
- 3443 Cliff Rd S
- 3536 Altamont Rd
- 3447 Cliff Rd S
- 3442 Cliff Rd S
- 3436 Cliff Rd S
- 3428 Altamont Rd S
- 1240 Cliff Rd
- 1300 Altamont Way S
- 3544 Altamont Rd
- 3451 Cliff Rd S
- 3420 Altamont Rd S
