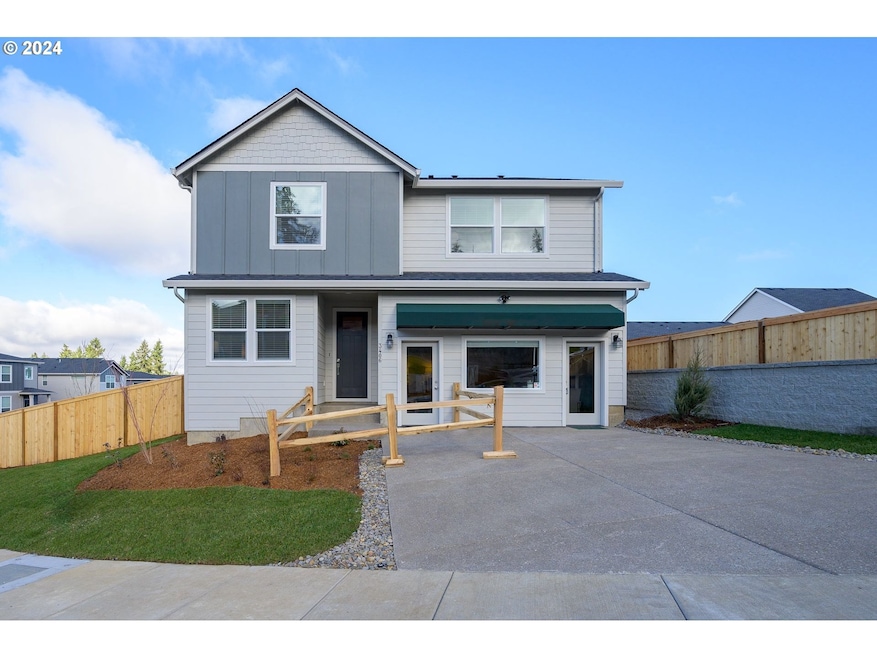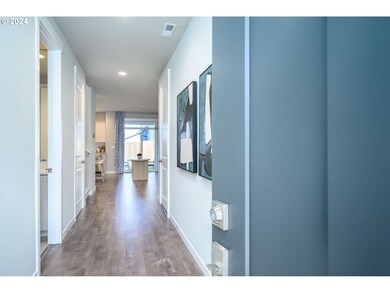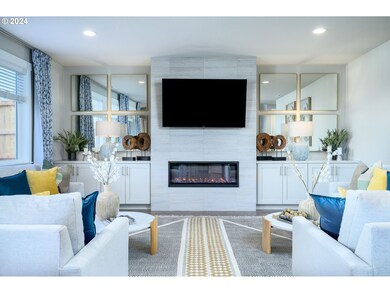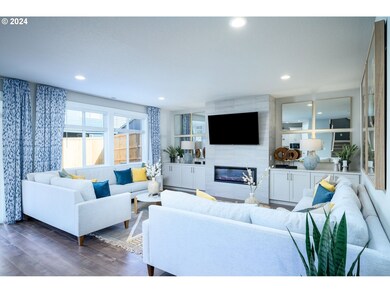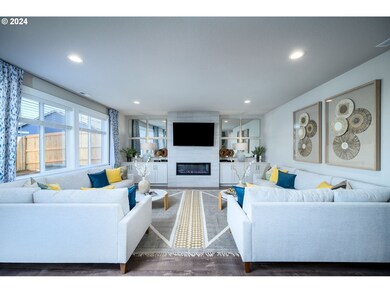PENDING
NEW CONSTRUCTION
3406 Deerfern Rd Unit Lot 1 Eugene, OR 97404
Laurel Hill NeighborhoodEstimated payment $4,598/month
Total Views
308
4
Beds
3
Baths
2,366
Sq Ft
$314
Price per Sq Ft
Highlights
- New Construction
- View of Trees or Woods
- Deck
- Edison Elementary School Rated A-
- Craftsman Architecture
- Main Floor Primary Bedroom
About This Home
Model Home! 4 Bedroom plus Bonus Room! Gourmet kitchen features GE Cafe series appliances, high ceilings, induction cooktop, island, pantry, quartz counters, full height backsplash and much more! Upstairs laundry! Photos of actual home! Close to UofO and freeway!
Home Details
Home Type
- Single Family
Est. Annual Taxes
- $7,705
Year Built
- Built in 2024 | New Construction
Lot Details
- Fenced
- Sloped Lot
- Sprinkler System
- Private Yard
HOA Fees
- $27 Monthly HOA Fees
Parking
- 2 Car Attached Garage
- Garage on Main Level
- Garage Door Opener
- Driveway
Property Views
- Woods
- Territorial
- Valley
Home Design
- Craftsman Architecture
- Pillar, Post or Pier Foundation
- Composition Roof
- Cement Siding
- Concrete Perimeter Foundation
Interior Spaces
- 2,366 Sq Ft Home
- 2-Story Property
- High Ceiling
- Double Pane Windows
- Vinyl Clad Windows
- Great Room
- Family Room
- Living Room
- Dining Room
- Bonus Room
- Crawl Space
Kitchen
- Microwave
- Plumbed For Ice Maker
- Dishwasher
- Stainless Steel Appliances
- ENERGY STAR Qualified Appliances
- Kitchen Island
- Quartz Countertops
- Tile Countertops
- Disposal
Flooring
- Wall to Wall Carpet
- Laminate
Bedrooms and Bathrooms
- 4 Bedrooms
- Primary Bedroom on Main
- Soaking Tub
- Walk-in Shower
Laundry
- Laundry Room
- Washer and Dryer
Schools
- Edison Elementary School
- Roosevelt Middle School
- South Eugene High School
Utilities
- Cooling Available
- Heat Pump System
- Electric Water Heater
Additional Features
- Accessibility Features
- Deck
Listing and Financial Details
- Builder Warranty
- Home warranty included in the sale of the property
- Assessor Parcel Number 1913954
Community Details
Overview
- Rolling Rock Community Management Association, Phone Number (503) 330-2405
- East Mountain Subdivision
Security
- Resident Manager or Management On Site
Map
Create a Home Valuation Report for This Property
The Home Valuation Report is an in-depth analysis detailing your home's value as well as a comparison with similar homes in the area
Home Values in the Area
Average Home Value in this Area
Tax History
| Year | Tax Paid | Tax Assessment Tax Assessment Total Assessment is a certain percentage of the fair market value that is determined by local assessors to be the total taxable value of land and additions on the property. | Land | Improvement |
|---|---|---|---|---|
| 2024 | $7,705 | $387,837 | -- | -- |
| 2023 | $7,705 | $33,086 | $0 | $0 |
| 2022 | $177 | $8,880 | $0 | $0 |
Source: Public Records
Property History
| Date | Event | Price | Change | Sq Ft Price |
|---|---|---|---|---|
| 01/30/2025 01/30/25 | Pending | -- | -- | -- |
| 01/28/2025 01/28/25 | For Sale | $744,099 | -- | $314 / Sq Ft |
Source: Regional Multiple Listing Service (RMLS)
Source: Regional Multiple Listing Service (RMLS)
MLS Number: 480966728
APN: 1913954
Nearby Homes
- 2617 Laurel Hill Dr
- The 2255 Plan at East Mountain
- The 1520 Plan at East Mountain
- The 1998 Plan at East Mountain
- The 2410 Plan at East Mountain
- The 1833 Plan at East Mountain
- The 1670 Plan at East Mountain
- 2504 Brackenfern Rd
- 2614 Waterlily Dr Unit Lot 2
- 2618 Waterlily Dr Unit Lot 3
- 2626 Waterlily Dr Unit Lot 5
- 2630 Waterlily Dr Unit Lot 2-6
- 2622 Waterlily Unit Lot 4
- 2634 Waterlily Dr Unit Lot 7
- 2638 Waterlily Dr Unit 2-08
- 2470 Fieldcress Rd
- 2642 Waterlitly Dr Unit 2-09
- 2615 Moon Mountain Dr
- 2691 Rockrose Ln Unit Lot 21
- 2682 Rockrose Ln Unit Lot 36
