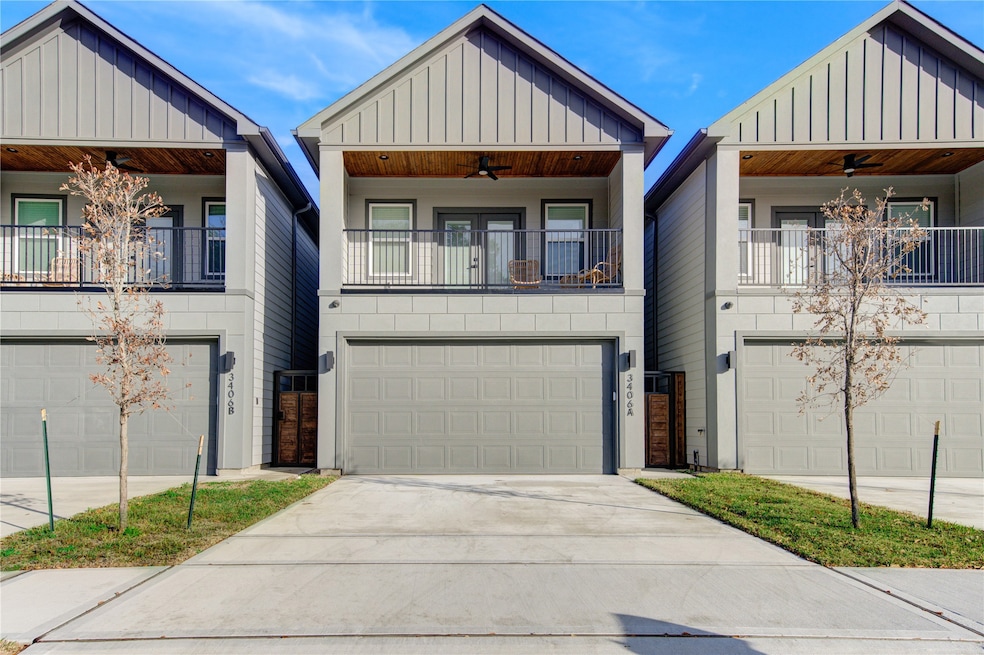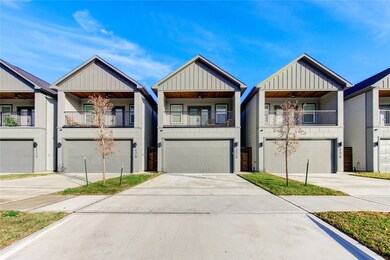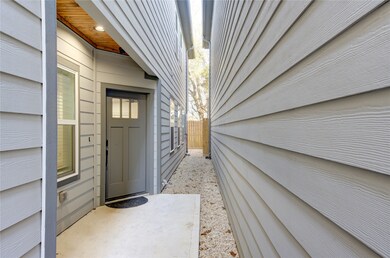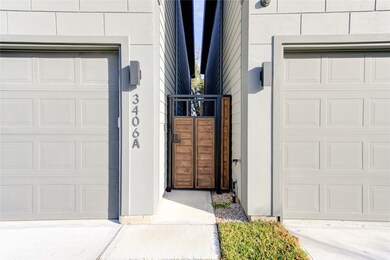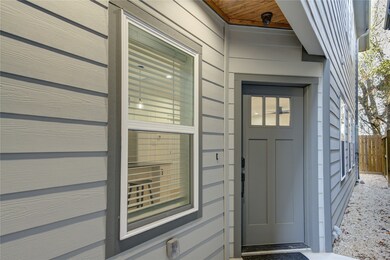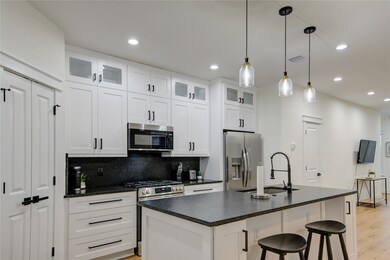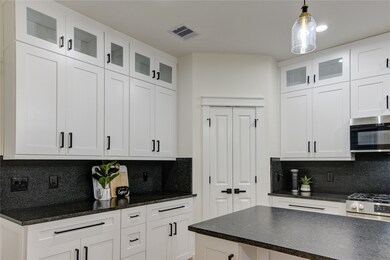3406 Garapan St Unit A Houston, TX 77091
Acres Homes NeighborhoodHighlights
- New Construction
- Balcony
- 2 Car Attached Garage
- Walk-In Pantry
- Family Room Off Kitchen
- Double Vanity
About This Home
Welcome to 3406 Garapan Street #A! This beautiful new construction home is a 3 bedroom, 2 1/2 bath, with plenty of space for the perfect family to enjoy. This stunning property offers a 2 car attached garage with garage door opener, with a gate leading to the front door as well for more safety. The first floor has an open floor plan that comes with a stunning kitchen with high shaker cabinets for extra storage, spacious drawers, quartz counter tops, deep farm kitchen sink, stainless steel appliances, built in microwave and a very spacious pantry. On the second floor you will find a spacious primary bedroom with a walk in closet with a perfect on suite with double vanity sinks with black slate counter tops, a gorgeous freestanding tub, and a perfect stand up shower with glass frame. Also included on the second floor, two spacious bedrooms and laundry room with washer and dryer included. Outside offers a great patio area as well.
Home Details
Home Type
- Single Family
Est. Annual Taxes
- $5,406
Year Built
- Built in 2023 | New Construction
Parking
- 2 Car Attached Garage
- Garage Door Opener
Interior Spaces
- 2,033 Sq Ft Home
- 2-Story Property
- Family Room Off Kitchen
- Living Room
- Fire and Smoke Detector
Kitchen
- Walk-In Pantry
- Electric Oven
- Electric Cooktop
- Microwave
- Dishwasher
- Kitchen Island
- Pots and Pans Drawers
- Self-Closing Drawers and Cabinet Doors
- Disposal
Bedrooms and Bathrooms
- 3 Bedrooms
- Double Vanity
- Bathtub with Shower
Laundry
- Dryer
- Washer
Schools
- Harris Academy Elementary School
- Hoffman Middle School
- Eisenhower High School
Additional Features
- Balcony
- 2,070 Sq Ft Lot
- Central Heating and Cooling System
Listing and Financial Details
- Property Available on 8/27/24
- Long Term Lease
Community Details
Pet Policy
- No Pets Allowed
Additional Features
- White Oak Villas Subdivision
- Laundry Facilities
Map
Source: Houston Association of REALTORS®
MLS Number: 69216525
APN: 1455020010004
- 00 T C Jester
- 5505 T C Jester Blvd
- 6413 T C Jester Blvd
- 0000 T C Jester Blvd
- 0 T C Jester Blvd Unit 62962419
- 3406 De Soto St
- 6514 Bayou View Dr
- 6609 Bayou View Dr
- 3110 Druid St
- 6024 T C Jester Blvd
- 3514 Areba St
- 3211 De Soto St
- 3414 Mansfield St
- 3422 Mansfield St
- 3406 Mansfield St
- 5917 Manning Oaks St
- 5916 Manning Oaks St
- 5913 Manning Oaks St
- 5914 Manning Oaks St
- 2713 Druid St
- 3406 Garapan St Unit B
- 6515 Ashton St
- 6635 W T C Jester Blvd Unit A
- 3522 Mansfield St Unit C
- 3522 Mansfield St
- 5310 Oak Cove Dr
- 3115 Armada Dr Unit B
- 6117 de Campo St
- 6115 de Campo St
- 3340 W Little York Rd
- 2703 Areba St
- 6116 de Campo St
- 5831 Outer Banks St
- 6203 Oak Bay Dr
- 7050 Inwood Park Dr Unit 19
- 5555 Holly View Dr
- 7200 W T C Jester Blvd Unit 1801
- 7200 W T C Jester Blvd Unit 1701
- 7200 W T C Jester Blvd Unit 1404
- 7200 W T C Jester Blvd Unit 3001
