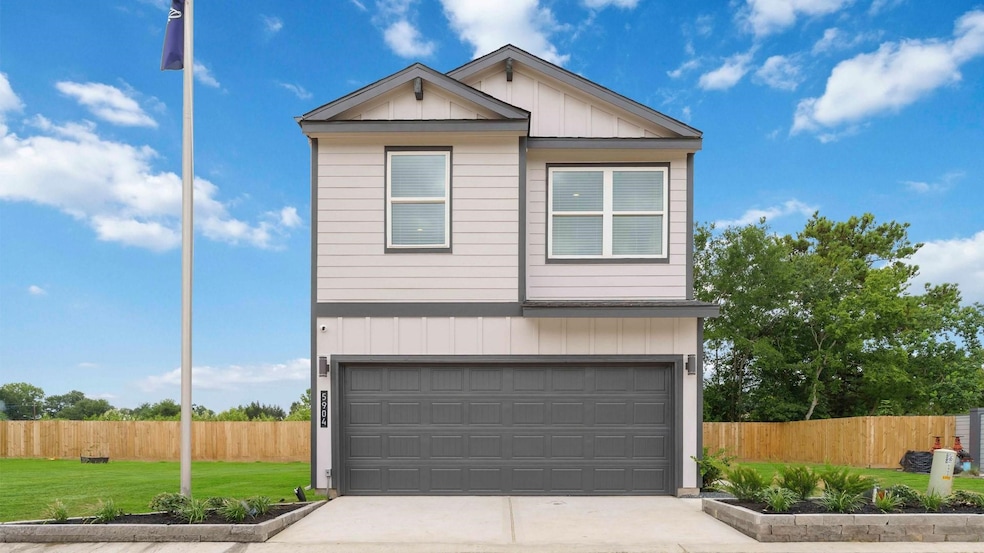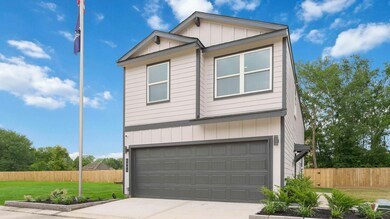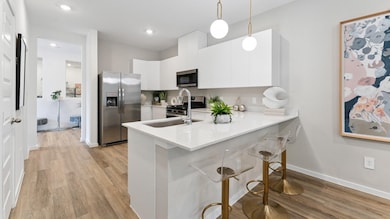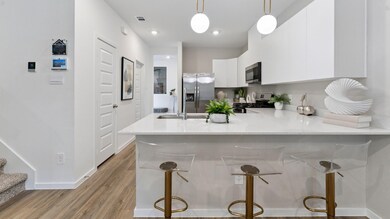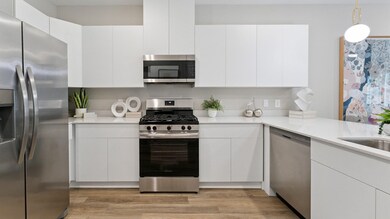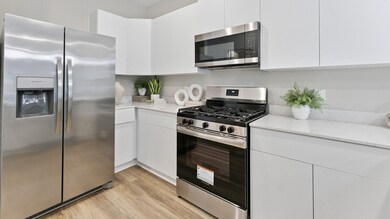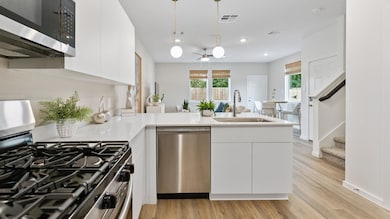5914 Manning Oaks St Houston, TX 77091
Acres Homes NeighborhoodEstimated payment $1,508/month
Highlights
- Under Construction
- Contemporary Architecture
- 2 Car Attached Garage
- Gated Community
- Family Room Off Kitchen
- Double Vanity
About This Home
The Daisy floor plan by D.R. Horton is a smartly designed two-story new construction home that offers comfort, efficiency, and modern living all in one affordable package. With 3 bedrooms, 2.5 bathrooms, and a 2-car garage, the Daisy is perfect for gatherings, first-time buyers, or anyone looking for a low-maintenance, energy-efficient home in a vibrant community. The first floor showcases a bright and open room that flows seamlessly into the dining area and gourmet kitchen, complete with stainless steel appliances, quartz countertops, a spacious pantry, and ample cabinetry. A powder bath, coat closet, and convenient utility closet with washer/dryer connections enhance daily functionality, while the attached garage provides secure storage and easy access. Explore homes for sale in Mansfield Estates today - where modern living meets exceptional location. Call today to schedule an appointment!
Open House Schedule
-
Saturday, November 15, 20251:00 to 4:00 pm11/15/2025 1:00:00 PM +00:0011/15/2025 4:00:00 PM +00:00Add to Calendar
-
Sunday, November 16, 20251:00 to 4:00 pm11/16/2025 1:00:00 PM +00:0011/16/2025 4:00:00 PM +00:00Add to Calendar
Home Details
Home Type
- Single Family
Est. Annual Taxes
- $384
Year Built
- Built in 2025 | Under Construction
Lot Details
- 1,723 Sq Ft Lot
- Back Yard Fenced
HOA Fees
- $79 Monthly HOA Fees
Parking
- 2 Car Attached Garage
Home Design
- Contemporary Architecture
- Slab Foundation
- Composition Roof
- Cement Siding
Interior Spaces
- 1,372 Sq Ft Home
- 2-Story Property
- Ceiling Fan
- Window Treatments
- Family Room Off Kitchen
- Living Room
- Utility Room
Kitchen
- Gas Range
- Microwave
- Dishwasher
- Kitchen Island
- Disposal
Flooring
- Carpet
- Vinyl Plank
- Vinyl
Bedrooms and Bathrooms
- 3 Bedrooms
- En-Suite Primary Bedroom
- Double Vanity
Laundry
- Dryer
- Washer
Eco-Friendly Details
- Energy-Efficient Thermostat
Schools
- Harris Academy Elementary School
- Hoffman Middle School
- Eisenhower High School
Utilities
- Central Heating and Cooling System
- Heating System Uses Gas
- Programmable Thermostat
Listing and Financial Details
- Seller Concessions Offered
Community Details
Overview
- Inframark Association, Phone Number (291) 870-0585
- Built by DR Horton
- Mansfield Estates Subdivision
Security
- Gated Community
Map
Home Values in the Area
Average Home Value in this Area
Tax History
| Year | Tax Paid | Tax Assessment Tax Assessment Total Assessment is a certain percentage of the fair market value that is determined by local assessors to be the total taxable value of land and additions on the property. | Land | Improvement |
|---|---|---|---|---|
| 2025 | $384 | $16,927 | $16,927 | -- |
| 2024 | $384 | $16,927 | $16,927 | -- |
| 2023 | $264 | $12,000 | $12,000 | -- |
Property History
| Date | Event | Price | List to Sale | Price per Sq Ft |
|---|---|---|---|---|
| 11/05/2025 11/05/25 | Price Changed | $296,990 | +12.1% | $216 / Sq Ft |
| 10/21/2025 10/21/25 | For Sale | $264,990 | -11.7% | $193 / Sq Ft |
| 09/18/2025 09/18/25 | For Sale | $299,990 | -- | $219 / Sq Ft |
Purchase History
| Date | Type | Sale Price | Title Company |
|---|---|---|---|
| Special Warranty Deed | -- | Dhi Title |
Source: Houston Association of REALTORS®
MLS Number: 34373589
APN: 1455750010030
- 5916 Manning Oaks St
- 5917 Manning Oaks St
- 5913 Manning Oaks St
- Honeysuckle Plan at Mansfield Estates
- Daisy Plan at Mansfield Estates
- 5929 Manning Oaks St
- 3216 Mansfield St Unit 5903
- 3216 Mansfield St Unit 5904
- 6004 Balbo St
- 3217 Mansfield St
- 3406 Mansfield St
- 3414 Mansfield St
- 3422 Mansfield St
- 6024 T C Jester Blvd
- 5810 Balbo St
- 3318 Paul Quinn St
- 3211 De Soto St
- 3402 Paul Quinn St
- 3406 De Soto St
- 5703 Balbo St
- 3115 Armada Dr Unit B
- 5831 Outer Banks St
- 3522 Mansfield St
- 3522 Mansfield St Unit C
- 6115 de Campo St
- 6117 de Campo St
- 3223 Cedar Dawn Ln
- 6116 de Campo St
- 5630 Balbo St
- 3406 Garapan St Unit B
- 3406 Garapan St Unit A
- 5911 Easter St
- 6515 Ashton St
- 5738 Barbara Rose Ln
- 6210 Rolland St
- 6216 Carver Rd
- 5310 Oak Cove Dr
- 6635 W T C Jester Blvd Unit A
- 2504 W Tidwell Rd Unit C
- 2504 W Tidwell Rd Unit F
