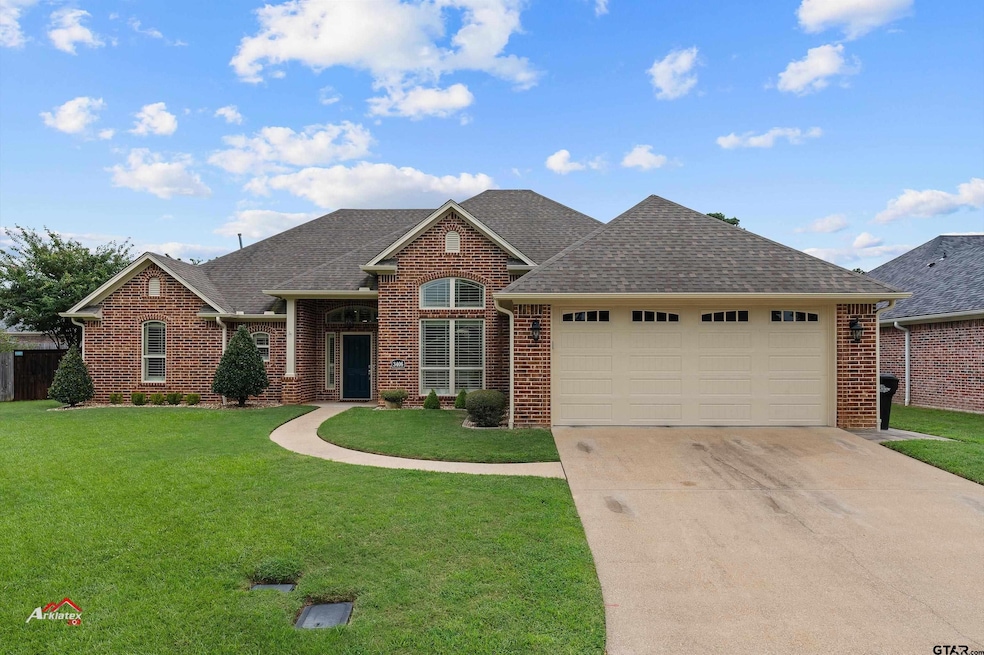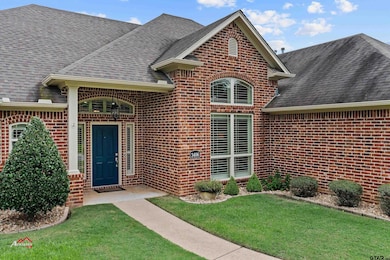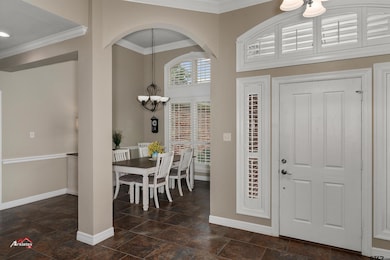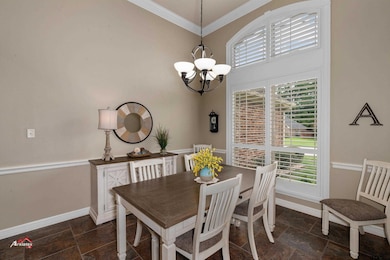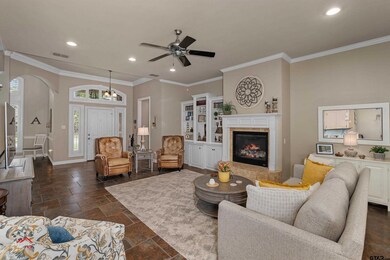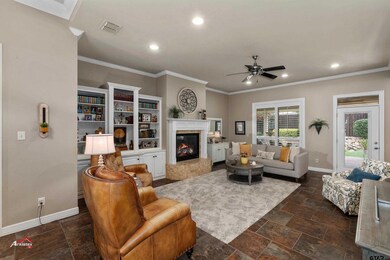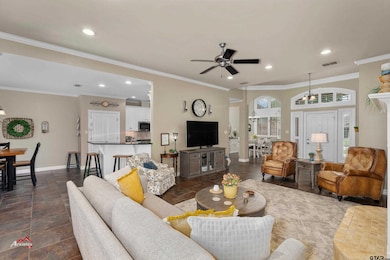
3406 Gladstone Way Longview, TX 75604
Estimated payment $2,271/month
Highlights
- Traditional Architecture
- Covered patio or porch
- Plantation Shutters
- Pine Tree Primary School Rated A-
- Formal Dining Room
- Walk-In Closet
About This Home
Welcome to 3406 Gladestone Way – a beautifully maintained home nestled in desirable Dundee Place in Longview, Texas. This stunning 3-bedroom, 2.5-bathroom home offers an exceptional blend of quality upgrades, thoughtful design, and low-maintenance living. Located within a well-kept community, this home includes $1,100 annual HOA dues that cover front and backyard lawn care, with flowerbed maintenance available for an additional cost. Inside, you'll find an open and inviting layout featuring a formal dining area, a spacious living room highlighted by a gas log fireplace with blower and custom plantation shutters throughout. The neutrally painted interior pairs beautifully with the updated finishes, creating a warm and cohesive aesthetic throughout. The kitchen is a chef’s dream, boasting a full KitchenAid stainless steel appliance package with a gas burner cooktop, oven, microwave, dishwasher, and a refrigerator (negotiable). Additional features include a large laundry room with tons of storage, 2-car garage with freshly painted cabinetry, and exceptional storage throughout, including decked attic space and ample cabinetry. Enjoy the outdoors on the extended covered patio, complete with an upgraded brick extension, 2large metal entry gates with locks, and a freshly stained wooden privacy fence. The landscaping is a showstopper, with flourishing hydrangeas and mature crepe myrtles adding vibrant charm to the backyard retreat. This home is move-in ready and loaded with thoughtful upgrades – don’t miss your opportunity to own a home that offers both beauty and ease of living. Schedule your private showing of 3406 Gladestone Way today!
Listing Agent
East Texas Preferred Properties, LLC License #0629910 Listed on: 07/17/2025
Home Details
Home Type
- Single Family
Est. Annual Taxes
- $1,998
Year Built
- Built in 2005
Lot Details
- 10,454 Sq Ft Lot
- Wood Fence
Home Design
- Traditional Architecture
- Brick Exterior Construction
- Slab Foundation
- Composition Roof
Interior Spaces
- 2,235 Sq Ft Home
- 1-Story Property
- Ceiling Fan
- Gas Log Fireplace
- Plantation Shutters
- Living Room
- Formal Dining Room
Kitchen
- Breakfast Bar
- Gas Oven or Range
- Microwave
- Dishwasher
Flooring
- Carpet
- Tile
Bedrooms and Bathrooms
- 3 Bedrooms
- Split Bedroom Floorplan
- Walk-In Closet
- Tile Bathroom Countertop
- Bathtub with Shower
Parking
- 2 Car Garage
- Front Facing Garage
Outdoor Features
- Covered patio or porch
Schools
- Pine Tree Elementary And Middle School
- Pine Tree High School
Utilities
- Central Air
- Heating System Uses Gas
- Underground Utilities
- Multiple Water Heaters
Community Details
- Property has a Home Owners Association
- Dundee Place Subdivision
Map
Home Values in the Area
Average Home Value in this Area
Tax History
| Year | Tax Paid | Tax Assessment Tax Assessment Total Assessment is a certain percentage of the fair market value that is determined by local assessors to be the total taxable value of land and additions on the property. | Land | Improvement |
|---|---|---|---|---|
| 2024 | $6,299 | $331,970 | $27,500 | $304,470 |
| 2023 | $5,210 | $317,190 | $27,500 | $289,690 |
| 2022 | $5,406 | $252,260 | $27,500 | $224,760 |
| 2021 | $5,235 | $235,710 | $27,500 | $208,210 |
| 2020 | $5,046 | $224,800 | $27,500 | $197,300 |
| 2019 | $5,068 | $220,600 | $27,500 | $193,100 |
| 2018 | $1,403 | $212,730 | $27,500 | $185,230 |
| 2017 | $5,012 | $215,360 | $27,500 | $187,860 |
| 2016 | $5,117 | $219,880 | $27,500 | $192,380 |
| 2015 | $1,607 | $223,310 | $27,500 | $195,810 |
| 2014 | -- | $228,760 | $27,500 | $201,260 |
Property History
| Date | Event | Price | Change | Sq Ft Price |
|---|---|---|---|---|
| 07/15/2025 07/15/25 | For Sale | $380,000 | -- | $170 / Sq Ft |
Purchase History
| Date | Type | Sale Price | Title Company |
|---|---|---|---|
| Warranty Deed | -- | Ctc | |
| Vendors Lien | -- | Ctc | |
| Warranty Deed | -- | Ctc |
Mortgage History
| Date | Status | Loan Amount | Loan Type |
|---|---|---|---|
| Previous Owner | $204,300 | New Conventional |
Similar Homes in Longview, TX
Source: Greater Tyler Association of REALTORS®
MLS Number: 25010915
APN: 180857
- 3507 Doublewood Dr
- 304 Blake Dr
- 309 Blake Dr
- 306 Tammy Lynn Dr
- 305 Tammy Lynn Dr
- TBD Gilmer Rd
- 0000 Gilmer Rd Unit Corner of Gilmer and
- 500 Gilmer Rd
- 213 Kyla St
- 404 Lakewood Dr
- 202 Mill Run Dr
- 310 Lakewood Dr
- 413 Dawn St
- 3107 Birdwell Ln
- 411 Delano St
- 3009 Kathleen Dr
- 3703 Rouncival Dr
- 3709 Rouncival Dr
- 1209 Ashbourne Ln
- 1.337 Acres Heritage Blvd
- 100 Heston St
- 2019 Toler Rd
- 2006 Toler Rd
- 900-974 Creekside Dr
- 4004 Gregg Tex Rd Unit Southern Oaks
- 2801 Bill Owens Pkwy
- 2601 Bill Owens Pkwy
- 816 Toler Rd
- 502 Scenic Dr
- 2300 Bill Owens Pkwy
- 3623 Mccann Rd
- 1427 W Fairmont St
- 3700 Mccann Rd
- 1400 H G Mosley Pkwy
- 301 W Hawkins Pkwy
- 204 Cordoba Trail
- 3100 Mccann Rd
- 701 Gilmer Rd
- 614 Gilmer Rd
- 2900 Mccann Rd
