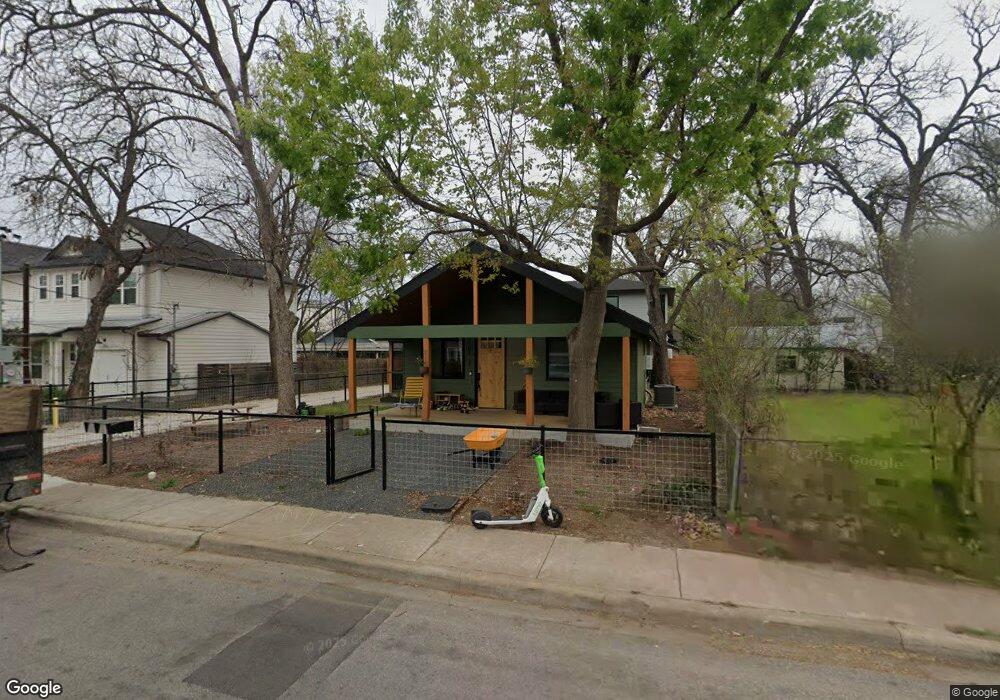3406 Gonzales St Unit 1 Austin, TX 78702
Govalle NeighborhoodEstimated Value: $1,012,000 - $1,268,000
4
Beds
4
Baths
2,620
Sq Ft
$435/Sq Ft
Est. Value
About This Home
This home is located at 3406 Gonzales St Unit 1, Austin, TX 78702 and is currently estimated at $1,139,502, approximately $434 per square foot. 3406 Gonzales St Unit 1 is a home located in Travis County with nearby schools including Govalle Elementary School, Martin Middle School, and Eastside Early College High School.
Create a Home Valuation Report for This Property
The Home Valuation Report is an in-depth analysis detailing your home's value as well as a comparison with similar homes in the area
Home Values in the Area
Average Home Value in this Area
Tax History Compared to Growth
Tax History
| Year | Tax Paid | Tax Assessment Tax Assessment Total Assessment is a certain percentage of the fair market value that is determined by local assessors to be the total taxable value of land and additions on the property. | Land | Improvement |
|---|---|---|---|---|
| 2025 | $21,317 | $1,078,884 | $165,000 | $913,884 |
| 2024 | -- | $1,075,628 | $195,000 | $880,628 |
Source: Public Records
Map
Nearby Homes
- 739 Gunter St Unit 1
- 3524 Gonzales St Unit 2B
- 3530 Gonzales St Unit B
- 746 Springdale Rd
- 640 Tillery St
- 4605 Glissman Rd
- 602 Allen St
- 503 Allen St Unit 503A
- 3101 Lyons Rd
- 2902 Gonzales St Unit 2
- 1006 Cherico St
- 2817 Prado St
- 2904 Castro St
- 2811 Garwood Unit B St Unit B
- 2811 Garwood St Unit A
- 2900 Castro St
- 1104 Gunter St Unit 1/2
- 2909 E 5th St
- 2907 E 5th St
- 408 Linden St Unit A
- 3406 Gonzales St
- 3406 Gonzales St Unit 2
- 3402 Gonzales St
- 735 Cherico St
- 722 Gunter St
- 726 Gunter St
- 737 Cherico St
- 643 Cherico St
- 730 Gunter St
- 739 Cherico St
- 739 Cherico St Unit 2
- 739 Cherico St Unit 1
- 734 Gunter St
- 734 Gunter St Unit A
- 734 Gunter St Unit B
- 3409 Gonzales St
- 3405 Gonzales St
- 741 Cherico St
- 741 Cherico St Unit 1
- 741 Cherico St Unit 2
