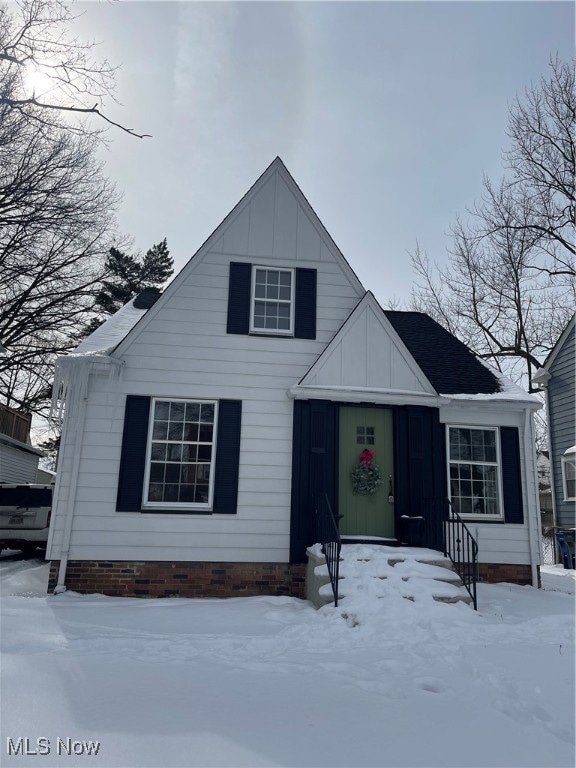
3406 Hartwood Rd Cleveland, OH 44112
Monticello-Noble NeighborhoodHighlights
- No HOA
- Built-In Features
- Fireplace in Basement
- Enclosed patio or porch
- Bungalow
- Forced Air Heating System
About This Home
As of April 20253406 Hartwood is a charming classic bungalow in Cleveland Heights. Meticulously remodeled with a stylish and spacious layout that is ready to move in. Enter the home and notice the bright and light design with a modern neutral color palette, luxury vinyls flooring on the first floor and carpet throughout the bedrooms. The kitchen provides loads of storage, pantry and new stainless steel appliances and easily accessible to the dining room and living room for entertaining. The dining room has built-in cabinets for extra storage as well as a gas fireplace in the living room. The full bathroom has marble shower surround and tub with all the modern conveniences and storage options. This Home offers 3 possibly 4 bedrooms and 1 full bath. 2 bedrooms on the first floors and an extremely large bedroom possibly 2 bedrooms upstairs with walk-in closets. The basement is very large and functional with a fireplace, laundry areas and loads of potential to make your own. New Furnace, New Hot water tank, New roof, New glass block window, New recessed lights, New appliances and New garage door opener.
Located just a few miles from University Hospitals and Cleveland Clinic, this home is perfectly situated near vibrant restaurants, and entertainment options, offering the best of suburban living with urban perks. With updated lighting, plumbing, electric and a design that balances comfort and sophistication. Don’t miss your chance to see this charming bungalow home right away!
Last Agent to Sell the Property
HomeSmart Real Estate Momentum LLC Brokerage Email: jill.avenuehs@gmail.com 216-650-0882 License #2021008085 Listed on: 02/23/2025

Last Buyer's Agent
HomeSmart Real Estate Momentum LLC Brokerage Email: jill.avenuehs@gmail.com 216-650-0882 License #2021008085 Listed on: 02/23/2025

Home Details
Home Type
- Single Family
Est. Annual Taxes
- $1,992
Year Built
- Built in 1942 | Remodeled
Lot Details
- 4,879 Sq Ft Lot
- Back Yard Fenced
Parking
- 1 Car Garage
- Garage Door Opener
Home Design
- Bungalow
- Asphalt Roof
- Aluminum Siding
Interior Spaces
- 2-Story Property
- Built-In Features
- Bookcases
- Family Room with Fireplace
Kitchen
- Range
- Microwave
- Dishwasher
- Disposal
Bedrooms and Bathrooms
- 4 Bedrooms | 2 Main Level Bedrooms
- 1 Full Bathroom
Basement
- Basement Fills Entire Space Under The House
- Fireplace in Basement
- Laundry in Basement
Outdoor Features
- Enclosed patio or porch
Utilities
- No Cooling
- Forced Air Heating System
Community Details
- No Home Owners Association
- Frst Hill Overlook Subdivision
Listing and Financial Details
- Assessor Parcel Number 681-09-131
Ownership History
Purchase Details
Home Financials for this Owner
Home Financials are based on the most recent Mortgage that was taken out on this home.Purchase Details
Purchase Details
Purchase Details
Similar Homes in the area
Home Values in the Area
Average Home Value in this Area
Purchase History
| Date | Type | Sale Price | Title Company |
|---|---|---|---|
| Warranty Deed | $169,500 | Ohio Real Title | |
| Quit Claim Deed | $54,600 | Fast Tract Title | |
| Interfamily Deed Transfer | -- | Attorney | |
| Deed | -- | -- |
Mortgage History
| Date | Status | Loan Amount | Loan Type |
|---|---|---|---|
| Open | $152,550 | New Conventional | |
| Previous Owner | $65,000 | Unknown | |
| Previous Owner | $60,000 | Credit Line Revolving | |
| Previous Owner | $20,000 | Credit Line Revolving |
Property History
| Date | Event | Price | Change | Sq Ft Price |
|---|---|---|---|---|
| 04/04/2025 04/04/25 | Sold | $169,500 | +0.3% | $111 / Sq Ft |
| 02/23/2025 02/23/25 | For Sale | $169,000 | -- | $111 / Sq Ft |
Tax History Compared to Growth
Tax History
| Year | Tax Paid | Tax Assessment Tax Assessment Total Assessment is a certain percentage of the fair market value that is determined by local assessors to be the total taxable value of land and additions on the property. | Land | Improvement |
|---|---|---|---|---|
| 2024 | $1,993 | $41,895 | $7,770 | $34,125 |
| 2023 | $1,576 | $27,310 | $3,610 | $23,700 |
| 2022 | $1,605 | $27,300 | $3,605 | $23,695 |
| 2021 | $1,591 | $27,300 | $3,610 | $23,700 |
| 2020 | $1,482 | $24,610 | $3,260 | $21,350 |
| 2019 | $1,553 | $70,300 | $9,300 | $61,000 |
| 2018 | $1,613 | $24,610 | $3,260 | $21,350 |
| 2017 | $2,305 | $27,030 | $4,310 | $22,720 |
| 2016 | $1,684 | $27,030 | $4,310 | $22,720 |
| 2015 | $3,119 | $27,030 | $4,310 | $22,720 |
| 2014 | $3,119 | $32,550 | $5,180 | $27,370 |
Agents Affiliated with this Home
-
J
Seller's Agent in 2025
Jill Giacomo
HomeSmart Real Estate Momentum LLC
(216) 650-0882
2 in this area
30 Total Sales
Map
Source: MLS Now
MLS Number: 5101274
APN: 681-09-131
- 3418 Hartwood Rd
- 3411 Hartwood Rd
- 3383 Lownesdale Rd
- 986 Woodview Rd
- 952 Whitby Rd
- 1005 Woodview Rd
- 991 Helmsdale Rd
- 916 Whitby Rd
- 1095 Woodview Rd
- 907 Nela View Rd
- 896 Selwyn Rd
- 1068 Nela View Rd
- 932 Helmsdale Rd
- 884 Nela View Rd
- 901 Woodview Rd
- 1009 Pembrook Rd
- 2256 N Taylor Rd
- 2280 N Taylor Rd
- 895 Caledonia Ave
- 2188 N Taylor Rd






