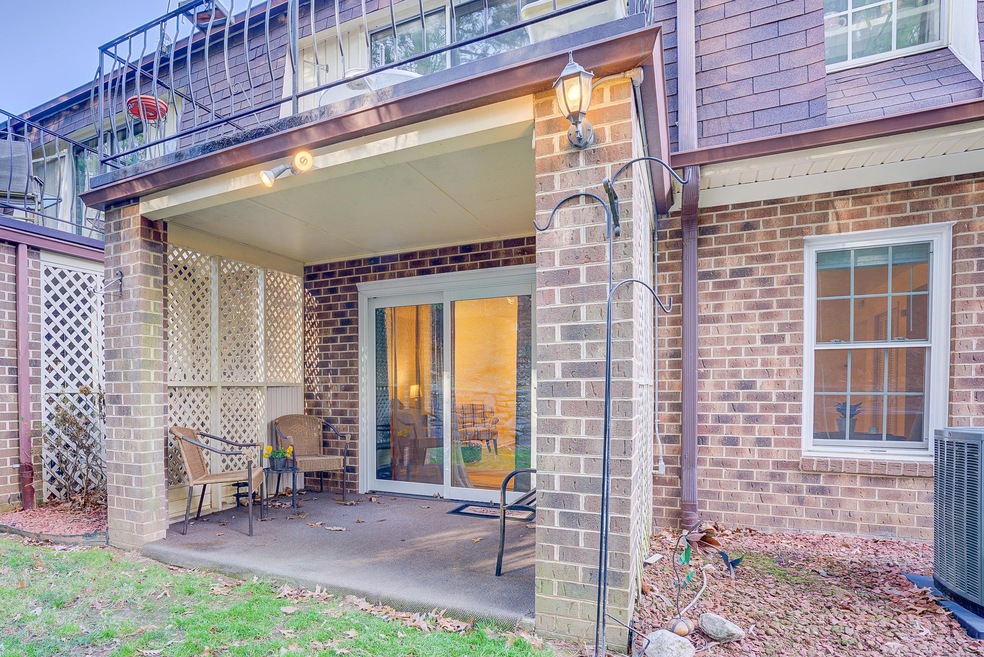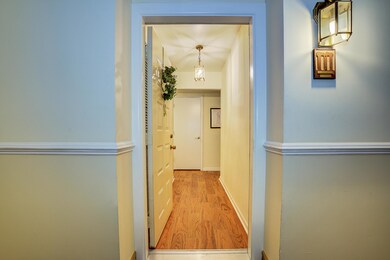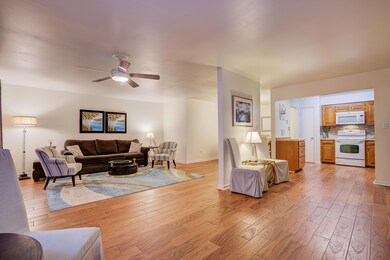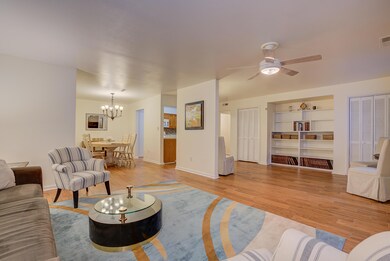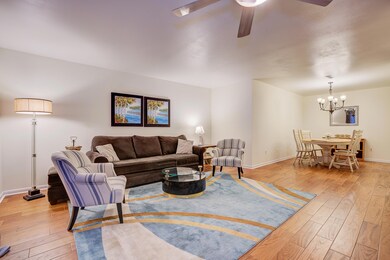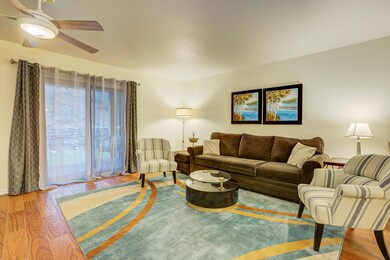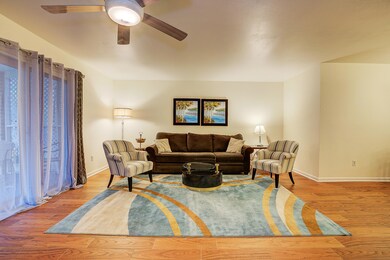
3406 Kim Ct Unit B4 Roanoke, VA 24018
Cave Spring NeighborhoodHighlights
- Golf Course Community
- In Ground Pool
- Gazebo
- Penn Forest Elementary School Rated A
- Covered patio or porch
- Intercom
About This Home
As of January 2020You'll find convenience and security in this cozy, peaceful, pet-friendly community in the heart of SWCO! Convenient to shopping, health care, dining, parks, library, golf, tennis, worship, and right down the street from Cave Spring High. Covered parking with storage in the secure garage (2 spaces + storage cabinets) and elevator access means no steps from your car to your front door. Squeaky clean and completely move-in ready with recent updates and improvements, just awaiting your personal touches. You'll love taking your morning coffee on your private patio. POA dues include your personal water, sewer, trash service, and community pool! Intercom service gives you security and convenience for guests. W/D hookups in unit mean convenience and additional cost savings. You'll heart it here!
Last Agent to Sell the Property
LICHTENSTEIN ROWAN, REALTORS(r) License #0225209493 Listed on: 01/09/2020
Property Details
Home Type
- Multi-Family
Est. Annual Taxes
- $1,396
Year Built
- Built in 1981
Lot Details
- 871 Sq Ft Lot
HOA Fees
- $219 Monthly HOA Fees
Home Design
- Property Attached
- Brick Exterior Construction
Interior Spaces
- 1,312 Sq Ft Home
- Bookcases
- Ceiling Fan
- Sliding Doors
- Intercom
- Laundry on main level
- Basement
Kitchen
- Electric Range
- Built-In Microwave
- Dishwasher
- Disposal
Bedrooms and Bathrooms
- 2 Main Level Bedrooms
- 2 Full Bathrooms
Parking
- 2 Car Garage
- Tuck Under Garage
- Garage Door Opener
Outdoor Features
- In Ground Pool
- Covered patio or porch
- Gazebo
Schools
- Penn Forest Elementary School
- Cave Spring Middle School
- Cave Spring High School
Utilities
- Central Air
- Heat Pump System
- Underground Utilities
- Electric Water Heater
- Cable TV Available
Community Details
Overview
- Anglin Realty Association
- Stonehenge Subdivision
Amenities
- Restaurant
Recreation
- Golf Course Community
Ownership History
Purchase Details
Home Financials for this Owner
Home Financials are based on the most recent Mortgage that was taken out on this home.Purchase Details
Home Financials for this Owner
Home Financials are based on the most recent Mortgage that was taken out on this home.Similar Homes in Roanoke, VA
Home Values in the Area
Average Home Value in this Area
Purchase History
| Date | Type | Sale Price | Title Company |
|---|---|---|---|
| Deed | $129,900 | First Choice Title & Setmnt | |
| Deed | $109,000 | Fidelity National Title |
Property History
| Date | Event | Price | Change | Sq Ft Price |
|---|---|---|---|---|
| 01/23/2020 01/23/20 | Sold | $129,900 | 0.0% | $99 / Sq Ft |
| 01/09/2020 01/09/20 | Pending | -- | -- | -- |
| 01/09/2020 01/09/20 | For Sale | $129,900 | +19.2% | $99 / Sq Ft |
| 05/27/2016 05/27/16 | Sold | $109,000 | -9.1% | $83 / Sq Ft |
| 05/19/2016 05/19/16 | Pending | -- | -- | -- |
| 05/12/2016 05/12/16 | For Sale | $119,950 | -- | $91 / Sq Ft |
Tax History Compared to Growth
Tax History
| Year | Tax Paid | Tax Assessment Tax Assessment Total Assessment is a certain percentage of the fair market value that is determined by local assessors to be the total taxable value of land and additions on the property. | Land | Improvement |
|---|---|---|---|---|
| 2024 | $1,838 | $176,700 | $32,800 | $143,900 |
| 2023 | $1,657 | $156,300 | $32,800 | $123,500 |
| 2022 | $1,498 | $137,400 | $28,900 | $108,500 |
| 2021 | $1,404 | $128,800 | $28,900 | $99,900 |
| 2020 | $1,395 | $128,000 | $28,900 | $99,100 |
| 2019 | $1,324 | $121,500 | $28,900 | $92,600 |
| 2018 | $1,257 | $117,200 | $28,900 | $88,300 |
| 2017 | $1,257 | $115,300 | $28,900 | $86,400 |
| 2016 | $1,247 | $114,400 | $28,900 | $85,500 |
| 2015 | $1,240 | $113,800 | $28,900 | $84,900 |
| 2014 | $1,230 | $112,800 | $28,900 | $83,900 |
Agents Affiliated with this Home
-
Jeff Osborne

Seller's Agent in 2020
Jeff Osborne
LICHTENSTEIN ROWAN, REALTORS(r)
(540) 397-3120
10 in this area
87 Total Sales
-
Tim Thompson

Buyer's Agent in 2020
Tim Thompson
MKB, REALTORS(r)
(540) 353-7073
59 in this area
151 Total Sales
Map
Source: Roanoke Valley Association of REALTORS®
MLS Number: 865838
APN: 087.10-99-02.00-1004
- 3400 Kim Ct Unit A5
- 3400 Kim Ct Unit A9
- 3370 Kelly Lane Extension Unit EX
- 3382 Laurel Cir
- 3367 Kelly Ln
- 3279 Forest Ridge Rd
- 3253 Londonderry Ln
- 3339 Forest Ridge Rd
- 3369 Forest Ct
- 3351 Forest Ridge Rd
- 3377 Forest Ridge Rd
- 3518 Verona Trail
- 3457 Londonderry Ct
- 2952 Tree Swallow Rd
- 3443 Overhill Trail
- 0 Starkey Rd
- 3608 Verona Trail
- 4051 Snowgoose Cir
- 5612 Village Way
- 2749 White Pelican Ln
