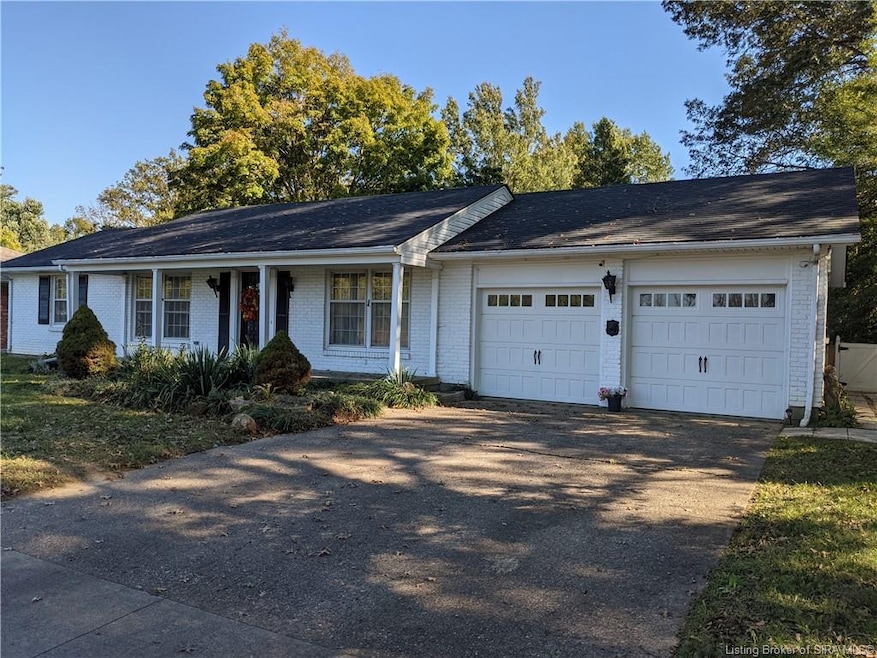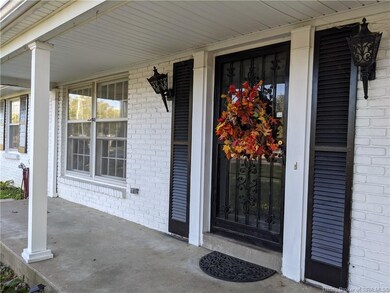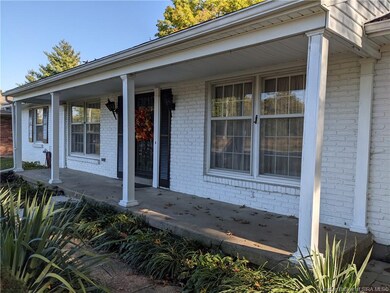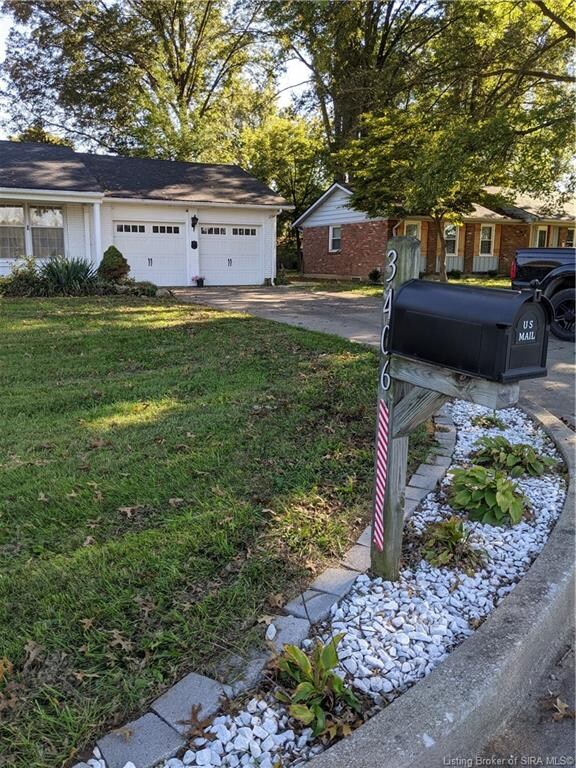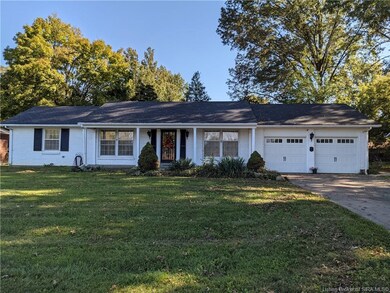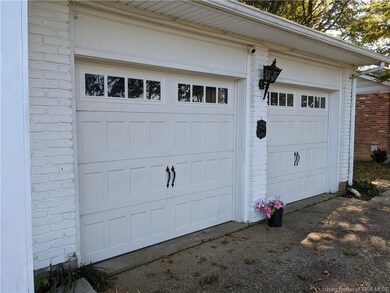
3406 Middle Rd Jeffersonville, IN 47130
Oak Park NeighborhoodEstimated Value: $204,000 - $253,000
Highlights
- Covered patio or porch
- 2 Car Attached Garage
- Built-in Bookshelves
- Fenced Yard
- Eat-In Kitchen
- 1-Story Property
About This Home
As of December 2021This adorable 3 bed, 1.5 bath home is waiting for you to call it home! You'll be welcomed into the living room through the covered front porch perfect for resting during these cool fall evenings. Enjoy the sunlight through the large windows and French doors in the dining area right off the living room leading to the kitchen. You'll have room for the family in the 3 bedrooms and half bath in the main bedroom. If you need more room, the basement is full of potential. The unfinished space is perfect for a living area and extra bedroom plus space for storage and the laundry room. There's an attached 2 car garage and fenced backyard with patio area to enjoy your time at home. This home has it all! Just bring your personal touch to make it yours. Call today and schedule your private showing!
Last Agent to Sell the Property
Keller Williams Louisville License #RB16000755 Listed on: 10/22/2021

Home Details
Home Type
- Single Family
Est. Annual Taxes
- $954
Year Built
- Built in 1962
Lot Details
- 7,405 Sq Ft Lot
- Lot Dimensions are 60 x 125
- Fenced Yard
- Landscaped
Parking
- 2 Car Attached Garage
- Front Facing Garage
- Garage Door Opener
- Driveway
Home Design
- Poured Concrete
- Frame Construction
Interior Spaces
- 1,173 Sq Ft Home
- 1-Story Property
- Built-in Bookshelves
- Ceiling Fan
- Window Screens
Kitchen
- Eat-In Kitchen
- Oven or Range
- Microwave
- Dishwasher
Bedrooms and Bathrooms
- 3 Bedrooms
- Ceramic Tile in Bathrooms
Laundry
- Dryer
- Washer
Unfinished Basement
- Basement Fills Entire Space Under The House
- Sump Pump
Outdoor Features
- Covered patio or porch
Utilities
- Forced Air Heating and Cooling System
- Gas Available
- Natural Gas Water Heater
- Cable TV Available
Listing and Financial Details
- Home warranty included in the sale of the property
- Assessor Parcel Number 102000500816000009
Ownership History
Purchase Details
Home Financials for this Owner
Home Financials are based on the most recent Mortgage that was taken out on this home.Similar Homes in Jeffersonville, IN
Home Values in the Area
Average Home Value in this Area
Purchase History
| Date | Buyer | Sale Price | Title Company |
|---|---|---|---|
| Treske Travis | $169,000 | None Available |
Property History
| Date | Event | Price | Change | Sq Ft Price |
|---|---|---|---|---|
| 12/23/2021 12/23/21 | Sold | $169,000 | -6.1% | $144 / Sq Ft |
| 11/09/2021 11/09/21 | Pending | -- | -- | -- |
| 11/03/2021 11/03/21 | Price Changed | $179,900 | -7.7% | $153 / Sq Ft |
| 10/22/2021 10/22/21 | For Sale | $195,000 | -- | $166 / Sq Ft |
Tax History Compared to Growth
Tax History
| Year | Tax Paid | Tax Assessment Tax Assessment Total Assessment is a certain percentage of the fair market value that is determined by local assessors to be the total taxable value of land and additions on the property. | Land | Improvement |
|---|---|---|---|---|
| 2024 | $2,255 | $181,600 | $35,500 | $146,100 |
| 2023 | $2,255 | $167,600 | $26,200 | $141,400 |
| 2022 | $1,699 | $169,900 | $26,200 | $143,700 |
| 2021 | $360 | $138,500 | $26,200 | $112,300 |
| 2020 | $955 | $130,600 | $22,100 | $108,500 |
| 2019 | $924 | $120,200 | $17,900 | $102,300 |
| 2018 | $883 | $111,400 | $17,900 | $93,500 |
| 2017 | $882 | $107,700 | $17,900 | $89,800 |
| 2016 | $886 | $102,100 | $17,900 | $84,200 |
| 2014 | $876 | $99,400 | $17,900 | $81,500 |
| 2013 | -- | $96,700 | $17,900 | $78,800 |
Agents Affiliated with this Home
-
Jason McKnight

Seller's Agent in 2021
Jason McKnight
Keller Williams Louisville
(502) 553-1050
2 in this area
72 Total Sales
-
Trent Rufing

Seller Co-Listing Agent in 2021
Trent Rufing
Kentuckiana Pro Realty, LLC
(502) 751-3053
3 in this area
131 Total Sales
-
Mindy Harrington

Buyer's Agent in 2021
Mindy Harrington
Keller Williams Louisville
(502) 403-9345
3 in this area
99 Total Sales
Map
Source: Southern Indiana REALTORS® Association
MLS Number: 2021011680
APN: 10-20-00-500-816.000-009
- 3022 Bales Way
- 3020 Bales Way
- 3004 Bales Way
- 3000 Bales Way
- 3019 Bales Way
- 904 Assembly Rd
- 530 Presley Ln
- 923 Assembly Rd
- 921 Senate Ave
- 2104 Allison Ln
- 3615 Blueberry Way
- 3064 Wooded Way
- 21 Wildwood Rd
- 551 Park-Land Trail
- 550 Park-Land Trail
- 552 Park-Land Trail
- 526 Park-Land Trail
- 557 Park-Land Trail
- 1227 Blackstone Trail
- 1211 Park-Land Trail
