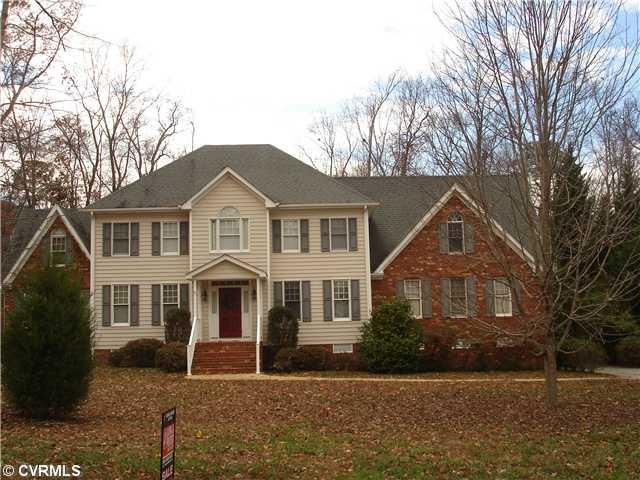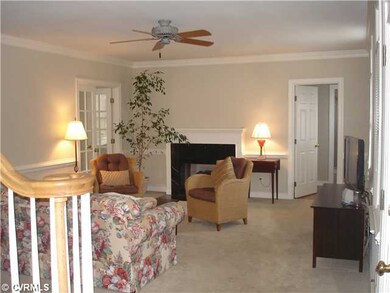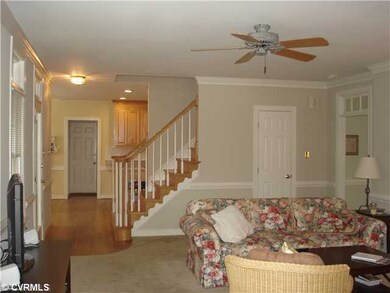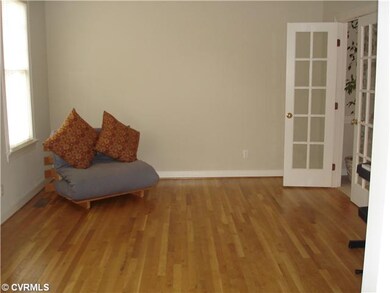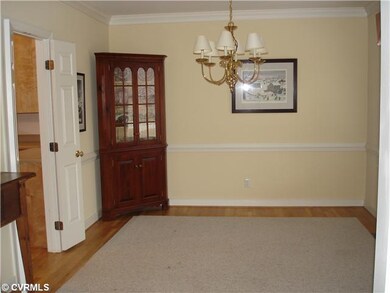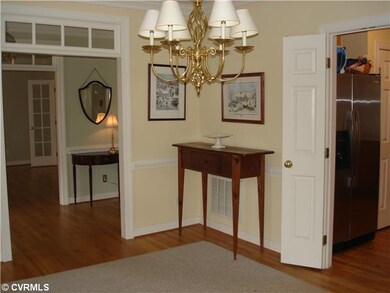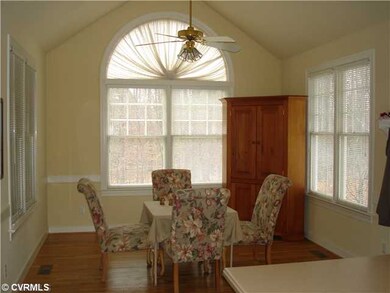
3406 Robious Forest Way Midlothian, VA 23113
Tarrington NeighborhoodHighlights
- Wood Flooring
- Bettie Weaver Elementary School Rated A-
- Forced Air Heating and Cooling System
About This Home
As of June 2020Large lot on Cul-de-sac. Home has 1st flr bedroom with full bath. Spacious kitchen with newer appliances. Family room with gas fireplace opens to screened porch. Master bedroom has sitting room or office/exercise room attached. Walk up attic storage and 2 staircases to upstairs. New heat pump on second flr. Gas heat of 1st flr. Agent related to seller
Last Buyer's Agent
Sally Syrquin
Shaheen Ruth Martin & Fonville License #0225068077

Home Details
Home Type
- Single Family
Est. Annual Taxes
- $6,885
Year Built
- 1996
Home Design
- Composition Roof
Flooring
- Wood
- Partially Carpeted
- Ceramic Tile
Bedrooms and Bathrooms
- 5 Bedrooms
- 3 Full Bathrooms
Additional Features
- Property has 2 Levels
- Forced Air Heating and Cooling System
Listing and Financial Details
- Assessor Parcel Number 726-723-60-30-00000
Ownership History
Purchase Details
Home Financials for this Owner
Home Financials are based on the most recent Mortgage that was taken out on this home.Purchase Details
Home Financials for this Owner
Home Financials are based on the most recent Mortgage that was taken out on this home.Purchase Details
Home Financials for this Owner
Home Financials are based on the most recent Mortgage that was taken out on this home.Similar Homes in Midlothian, VA
Home Values in the Area
Average Home Value in this Area
Purchase History
| Date | Type | Sale Price | Title Company |
|---|---|---|---|
| Warranty Deed | $565,000 | Aurora Title Llc | |
| Warranty Deed | $367,500 | -- | |
| Deed | $315,000 | -- |
Mortgage History
| Date | Status | Loan Amount | Loan Type |
|---|---|---|---|
| Open | $150,000 | New Conventional | |
| Open | $518,925 | FHA | |
| Previous Owner | $455,553 | VA | |
| Previous Owner | $65,000 | Credit Line Revolving | |
| Previous Owner | $37,520 | Credit Line Revolving | |
| Previous Owner | $250,000 | New Conventional | |
| Previous Owner | $368,000 | New Conventional | |
| Previous Owner | $200,000 | New Conventional |
Property History
| Date | Event | Price | Change | Sq Ft Price |
|---|---|---|---|---|
| 06/26/2020 06/26/20 | Sold | $565,000 | -2.6% | $143 / Sq Ft |
| 05/11/2020 05/11/20 | Pending | -- | -- | -- |
| 04/11/2020 04/11/20 | For Sale | $580,000 | +57.8% | $146 / Sq Ft |
| 03/16/2012 03/16/12 | Sold | $367,500 | -8.1% | $120 / Sq Ft |
| 01/12/2012 01/12/12 | Pending | -- | -- | -- |
| 11/18/2011 11/18/11 | For Sale | $400,000 | -- | $130 / Sq Ft |
Tax History Compared to Growth
Tax History
| Year | Tax Paid | Tax Assessment Tax Assessment Total Assessment is a certain percentage of the fair market value that is determined by local assessors to be the total taxable value of land and additions on the property. | Land | Improvement |
|---|---|---|---|---|
| 2025 | $6,885 | $770,800 | $201,100 | $569,700 |
| 2024 | $6,885 | $724,200 | $181,100 | $543,100 |
| 2023 | $6,251 | $686,900 | $156,100 | $530,800 |
| 2022 | $5,823 | $632,900 | $120,100 | $512,800 |
| 2021 | $5,111 | $535,400 | $110,100 | $425,300 |
| 2020 | $4,873 | $512,900 | $110,100 | $402,800 |
| 2019 | $4,670 | $491,600 | $110,100 | $381,500 |
| 2018 | $4,745 | $491,600 | $110,100 | $381,500 |
| 2017 | $4,769 | $491,600 | $110,100 | $381,500 |
| 2016 | $4,453 | $463,900 | $107,100 | $356,800 |
| 2015 | $4,333 | $448,800 | $92,000 | $356,800 |
| 2014 | $3,967 | $410,600 | $90,000 | $320,600 |
Agents Affiliated with this Home
-
D
Seller's Agent in 2020
Debbie Murray
BHHS PenFed (actual)
(804) 347-3935
20 Total Sales
-

Buyer's Agent in 2020
Kimberly Stembridge
Rashkind Saunders & Co.
(252) 256-2969
2 in this area
31 Total Sales
-

Seller's Agent in 2012
Jana Mills
Compass
(804) 909-9570
32 Total Sales
-
S
Buyer's Agent in 2012
Sally Syrquin
Shaheen Ruth Martin & Fonville
Map
Source: Central Virginia Regional MLS
MLS Number: 1129996
APN: 726-72-36-03-000-000
- 14142 Kings Farm Ct
- 14101 Ashton Cove Dr
- 3541 Kings Farm Dr
- 14231 Riverdowns Dr S
- 13951 Whitechapel Rd
- 14230 Post Mill Dr
- 1120 Cardinal Crest Terrace
- 3649 Derby Ridge Loop
- 14337 Riverdowns Dr S
- 2901 Barrow Place
- 2631 Royal Crest Dr
- 3731 Rivermist Terrace
- 14119 Forest Creek Dr
- 521 Bel Crest Terrace
- 13509 Raftersridge Ct
- 13211 Powderham Ln
- 13337 Langford Dr
- 13412 Ellerton Ct
- 2940 Queenswood Rd
- 2941 Ellesmere Dr
