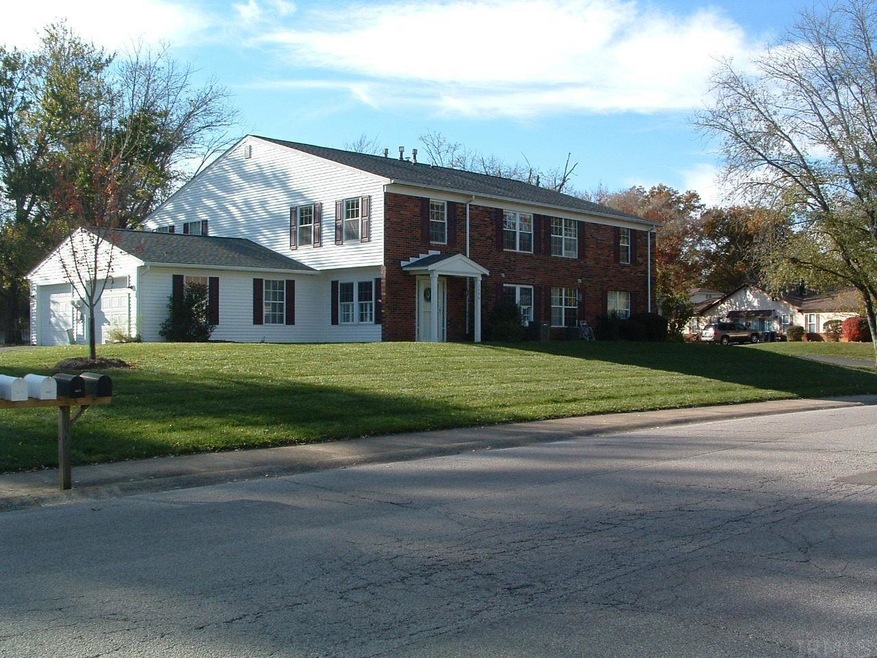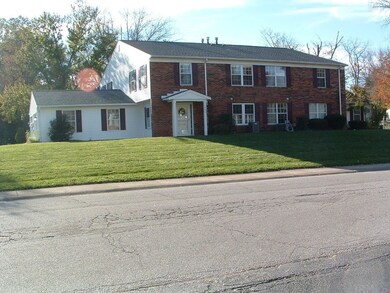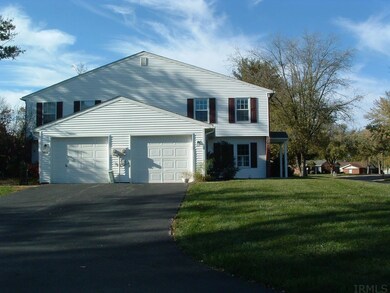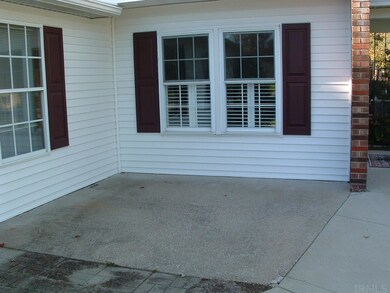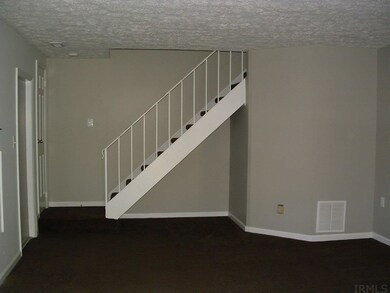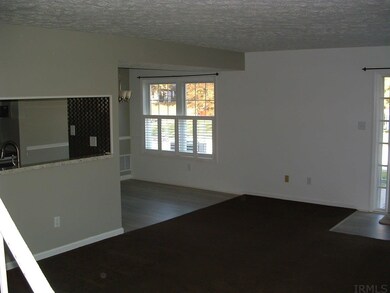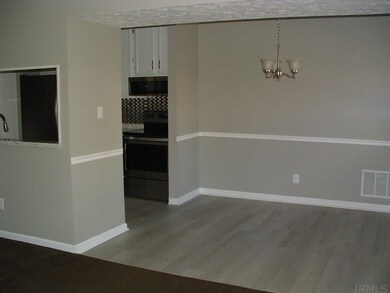
3406 S Westminster Way Bloomington, IN 47401
Highlights
- Open Floorplan
- Clubhouse
- Community Pool
- Childs Elementary School Rated A
- Backs to Open Ground
- Tennis Courts
About This Home
As of December 2021Remodeled Condo in Sherwood Green. 3 bedroom 1.5 bath townhouse. Conveniently located in the school districts of Childs Elementary, Jackson Creek Middle School, and Bloomington South, YMCA, Switchyard park, trails, and shopping. Sherwood Green Amenities include a fabulous salt water pool, and tennis court. As you enter the home you will notice the open floor plan of Living room, dinning room and kitchen, great for entertaining during the hoildays. The galley kitchen has all new stainless appliances, new sink, new garbage disposal, new faucets, new back splash and counter top, and new cortec floors. New carpet in living room, halls, and all 3 upstairs bedrooms. Also included new is Lennox AC, water heater, Ceiling fans, washer, dryer, smoke detectors, storm door, custom blinds and shutters throughout. This home is move in ready with immediate occupancy.
Townhouse Details
Home Type
- Townhome
Est. Annual Taxes
- $963
Year Built
- Built in 1976
Lot Details
- 1,307 Sq Ft Lot
- Backs to Open Ground
- Landscaped
HOA Fees
- $158 Monthly HOA Fees
Parking
- 1 Car Attached Garage
- Garage Door Opener
- Driveway
Home Design
- Brick Exterior Construction
- Shingle Roof
- Vinyl Construction Material
Interior Spaces
- 1,200 Sq Ft Home
- Open Floorplan
- Ceiling Fan
- Pull Down Stairs to Attic
Kitchen
- Electric Oven or Range
- Laminate Countertops
- Disposal
Flooring
- Carpet
- Ceramic Tile
Bedrooms and Bathrooms
- 3 Bedrooms
- <<tubWithShowerToken>>
Laundry
- Laundry on main level
- Washer and Electric Dryer Hookup
Home Security
Schools
- Childs Elementary School
- Jackson Creek Middle School
- Bloomington South High School
Utilities
- Forced Air Heating and Cooling System
- Heating System Uses Gas
- Cable TV Available
Additional Features
- Energy-Efficient Appliances
- Patio
- Suburban Location
Listing and Financial Details
- Assessor Parcel Number 53-08-16-113-001.000-009
Community Details
Recreation
- Tennis Courts
- Community Pool
Additional Features
- Clubhouse
- Fire and Smoke Detector
Ownership History
Purchase Details
Home Financials for this Owner
Home Financials are based on the most recent Mortgage that was taken out on this home.Purchase Details
Home Financials for this Owner
Home Financials are based on the most recent Mortgage that was taken out on this home.Purchase Details
Home Financials for this Owner
Home Financials are based on the most recent Mortgage that was taken out on this home.Similar Homes in Bloomington, IN
Home Values in the Area
Average Home Value in this Area
Purchase History
| Date | Type | Sale Price | Title Company |
|---|---|---|---|
| Warranty Deed | $175,000 | None Available | |
| Deed | $124,000 | -- | |
| Warranty Deed | -- | None Available |
Mortgage History
| Date | Status | Loan Amount | Loan Type |
|---|---|---|---|
| Closed | $166,250 | Purchase Money Mortgage | |
| Previous Owner | $86,500 | New Conventional | |
| Previous Owner | -- | No Value Available | |
| Previous Owner | $65,000 | New Conventional |
Property History
| Date | Event | Price | Change | Sq Ft Price |
|---|---|---|---|---|
| 12/02/2021 12/02/21 | Sold | $175,000 | 0.0% | $146 / Sq Ft |
| 11/09/2021 11/09/21 | For Sale | $175,000 | +41.1% | $146 / Sq Ft |
| 06/07/2019 06/07/19 | Sold | $124,000 | -4.5% | $103 / Sq Ft |
| 05/24/2019 05/24/19 | Pending | -- | -- | -- |
| 04/09/2019 04/09/19 | For Sale | $129,900 | -- | $108 / Sq Ft |
Tax History Compared to Growth
Tax History
| Year | Tax Paid | Tax Assessment Tax Assessment Total Assessment is a certain percentage of the fair market value that is determined by local assessors to be the total taxable value of land and additions on the property. | Land | Improvement |
|---|---|---|---|---|
| 2024 | $1,790 | $191,700 | $59,500 | $132,200 |
| 2023 | $878 | $190,200 | $59,500 | $130,700 |
| 2022 | $1,507 | $163,100 | $50,000 | $113,100 |
| 2021 | $1,355 | $153,400 | $50,000 | $103,400 |
| 2020 | $1,186 | $141,200 | $50,000 | $91,200 |
| 2019 | $963 | $122,400 | $30,000 | $92,400 |
| 2018 | $975 | $118,200 | $30,000 | $88,200 |
| 2017 | $886 | $111,500 | $30,000 | $81,500 |
| 2016 | $767 | $103,900 | $25,000 | $78,900 |
| 2014 | $741 | $101,800 | $25,000 | $76,800 |
Agents Affiliated with this Home
-
Susie Hendricks

Seller's Agent in 2021
Susie Hendricks
RE/MAX
(812) 332-3001
28 Total Sales
-
Tammy Druckemiller

Buyer's Agent in 2021
Tammy Druckemiller
RE/MAX
(812) 325-2242
53 Total Sales
-
Courtney Mullis

Seller's Agent in 2019
Courtney Mullis
Berkshire Hathaway HomeServices Indiana Realty-Bloomington
(812) 327-0650
151 Total Sales
-
Penny Scroggins

Buyer's Agent in 2019
Penny Scroggins
Bear Real Estate Sales
(812) 327-3865
206 Total Sales
Map
Source: Indiana Regional MLS
MLS Number: 202147058
APN: 53-08-16-113-001.000-009
- 3331 S Piccadilly St
- 1222 E Tremont Way
- 3106 S Carnaby St
- 646 E Sherwood Hills Dr
- 2883 S Walnut Street Pike
- 2881 S Walnut Street Pike
- 3677 S Sowder Square
- 2853 S Walnut Street Pike
- 1334 E Browning Ct
- 618 E Moss Creek Ct
- 2486 S Brittany Ln
- 722 E Moss Creek Dr
- 3737 S Bainbridge Dr
- 510 E Moss Creek Dr
- 1417 E Clairmont Place
- 2421 S Brittany Ln
- 723 E Moss Creek Dr
- 175 E Sunny Slopes Dr
- 3805 S Christa Ct
- 1423 E Bradshire St
